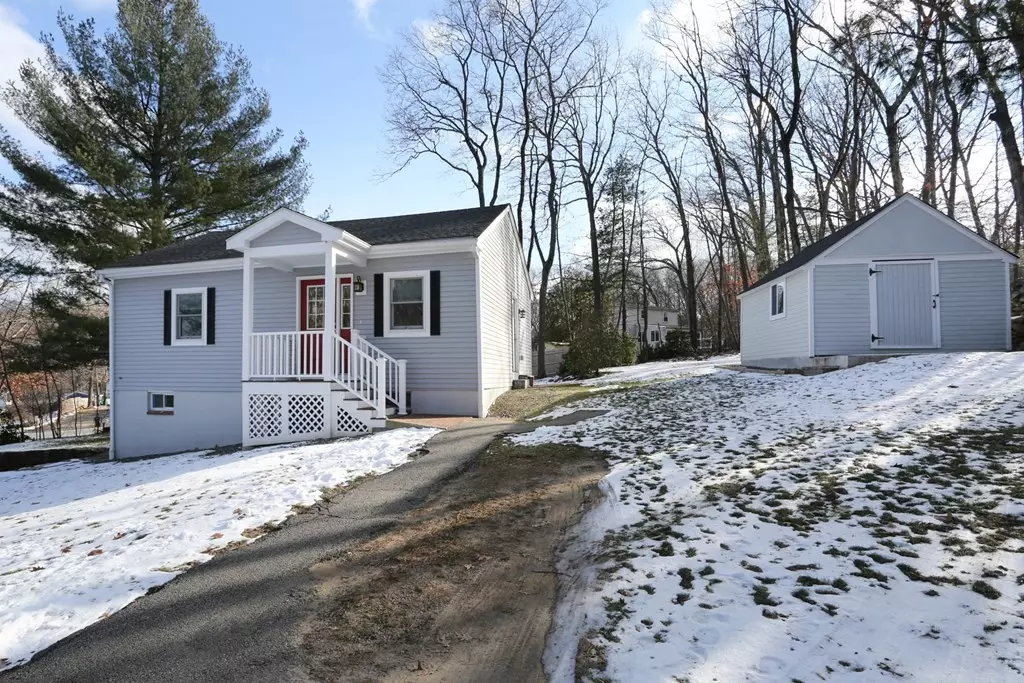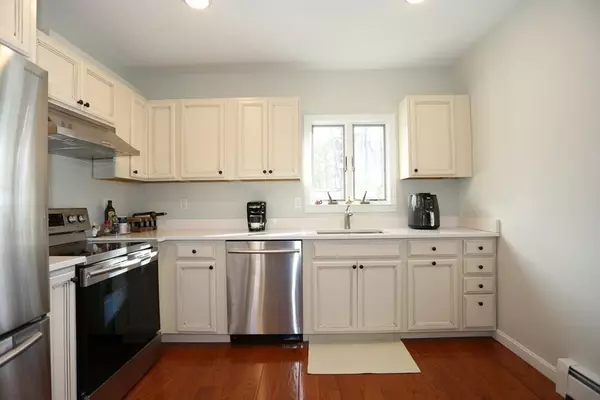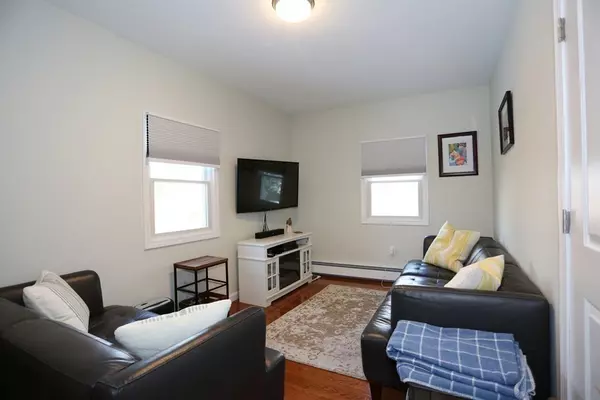$430,000
$430,000
For more information regarding the value of a property, please contact us for a free consultation.
8 Upland Rd Marlborough, MA 01752
2 Beds
2 Baths
1,435 SqFt
Key Details
Sold Price $430,000
Property Type Single Family Home
Sub Type Single Family Residence
Listing Status Sold
Purchase Type For Sale
Square Footage 1,435 sqft
Price per Sqft $299
Subdivision Fort Meadow Lake
MLS Listing ID 72775204
Sold Date 02/26/21
Style Ranch
Bedrooms 2
Full Baths 2
HOA Y/N false
Year Built 1952
Annual Tax Amount $3,599
Tax Year 2020
Lot Size 0.470 Acres
Acres 0.47
Property Description
Looking for a high performance, high efficiency, updated ranch? This unique turnkey home was stripped to studs and re-built including roof, walls, windows, doors, electrical, heat & plumbing and is move-in ready. North-side neighborhood location moments from Fort Meadow Reservoir, a 260 acre pond. White kitchen has quartz countertops and stainless appliances, the primary bedroom with a direct access bath is upstairs along with the second bedroom which can also be flexible space, downstairs is like a suite with family room, office and full bath & laundry. The oversized lot is gently sloping and includes two land parcels about a quarter acre each. Just unpack & enjoy. OPEN HOUSE CANCELLED.
Location
State MA
County Middlesex
Zoning r
Direction Stevens street to Upland road
Rooms
Family Room Closet, Flooring - Laminate, French Doors, Exterior Access, High Speed Internet Hookup
Basement Full, Finished, Walk-Out Access, Interior Entry
Primary Bedroom Level Main
Dining Room Flooring - Hardwood
Kitchen Flooring - Hardwood, Countertops - Stone/Granite/Solid, Open Floorplan, Recessed Lighting, Stainless Steel Appliances, Gas Stove
Interior
Interior Features Recessed Lighting, Home Office, Internet Available - Broadband
Heating Baseboard, Natural Gas
Cooling Window Unit(s)
Flooring Laminate, Engineered Hardwood, Flooring - Laminate
Appliance ENERGY STAR Qualified Refrigerator, ENERGY STAR Qualified Dryer, ENERGY STAR Qualified Dishwasher, ENERGY STAR Qualified Washer, Range - ENERGY STAR, Gas Water Heater, Tank Water Heaterless, Utility Connections for Electric Range, Utility Connections for Electric Dryer
Laundry Flooring - Laminate, Electric Dryer Hookup, Washer Hookup, In Basement
Exterior
Exterior Feature Storage
Community Features Pool, Park
Utilities Available for Electric Range, for Electric Dryer, Washer Hookup
Waterfront Description Beach Front, Lake/Pond, 1/10 to 3/10 To Beach
Roof Type Shingle
Total Parking Spaces 8
Garage No
Building
Lot Description Gentle Sloping
Foundation Block, Brick/Mortar
Sewer Public Sewer
Water Public
Schools
Elementary Schools Jaworek
Middle Schools Whitcomb
High Schools Mhs
Read Less
Want to know what your home might be worth? Contact us for a FREE valuation!

Our team is ready to help you sell your home for the highest possible price ASAP
Bought with Sorn Richardson • Metrowest Realty Source






