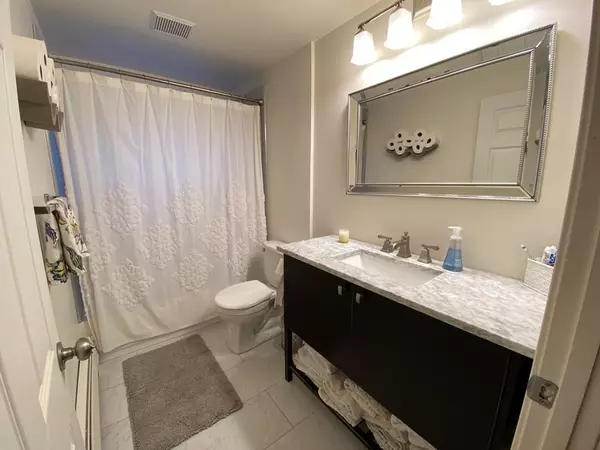$560,000
$559,000
0.2%For more information regarding the value of a property, please contact us for a free consultation.
32 Hathaway Avenue Beverly, MA 01915
3 Beds
2 Baths
1,736 SqFt
Key Details
Sold Price $560,000
Property Type Single Family Home
Sub Type Single Family Residence
Listing Status Sold
Purchase Type For Sale
Square Footage 1,736 sqft
Price per Sqft $322
Subdivision Centerville
MLS Listing ID 72749554
Sold Date 02/12/21
Bedrooms 3
Full Baths 2
Year Built 1956
Annual Tax Amount $6,223
Tax Year 2020
Lot Size 9,583 Sqft
Acres 0.22
Property Description
PRICE IMPROVEMENT and OPEN HOUSE Sunday 11/22 noon-2pm!. Outstanding opportunity for a newly renovated home in a desirable, Centerville neighborhood located within a quiet cul-de-sac. The open concept first floor layout is perfect for entertaining, including an upgraded granite kitchen, and a warm and inviting living room. Three bedrooms and a full bath located upstairs, each with spacious closets. Downstairs offers a spacious area for a playroom and a TV room or even a great space for a home office. Downstairs also features a full bathroom with a laundry. Large, enclosed backyard offers a new irrigation system, new fence, and a new patio with gas fire pit. New wall AC units throughout the home as well as a new roof! Located in one of Beverly's desirable neighborhoods. You will be steps from Long Hill The Trustees of Reservations, as well as several nearby playgrounds, 128, and the Centerville School. Social distancing and masks are required at Open House.
Location
State MA
County Essex
Zoning R-15
Direction 128 to route 22 (exit 18) Essex right onto Forest left onto Hathaway.
Rooms
Family Room Closet, Flooring - Laminate, Exterior Access, Open Floorplan
Basement Finished, Walk-Out Access, Interior Entry, Concrete
Primary Bedroom Level Second
Kitchen Flooring - Hardwood, Dining Area, Countertops - Stone/Granite/Solid, Cabinets - Upgraded, Cable Hookup, Exterior Access, Stainless Steel Appliances
Interior
Interior Features Internet Available - Unknown
Heating Baseboard, Oil
Cooling Wall Unit(s), 3 or More
Flooring Hardwood, Engineered Hardwood
Fireplaces Number 1
Fireplaces Type Living Room
Appliance Range, Dishwasher, Disposal, Trash Compactor, Microwave, Countertop Range, Refrigerator, Washer, Dryer, Oil Water Heater, Utility Connections for Electric Range, Utility Connections for Electric Oven, Utility Connections for Electric Dryer
Laundry Electric Dryer Hookup, Washer Hookup, In Basement
Exterior
Exterior Feature Rain Gutters, Storage, Sprinkler System
Fence Fenced/Enclosed, Fenced
Community Features Park, Walk/Jog Trails, Medical Facility, Conservation Area, Highway Access, Private School, Public School, University
Utilities Available for Electric Range, for Electric Oven, for Electric Dryer
Roof Type Shingle
Total Parking Spaces 5
Garage No
Building
Lot Description Level
Foundation Concrete Perimeter
Sewer Public Sewer
Water Public
Schools
Elementary Schools Centerville
High Schools Bhs
Others
Acceptable Financing Contract
Listing Terms Contract
Read Less
Want to know what your home might be worth? Contact us for a FREE valuation!

Our team is ready to help you sell your home for the highest possible price ASAP
Bought with Mirela Zafiri • Zafiri Real Estate





