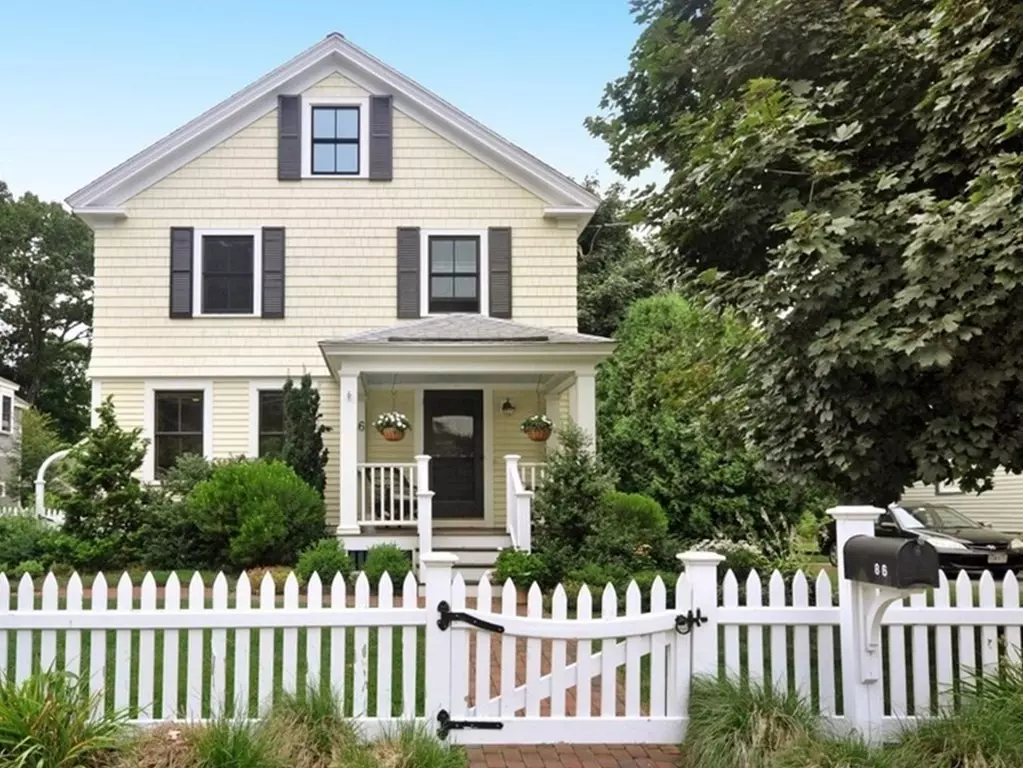$1,250,000
$1,050,000
19.0%For more information regarding the value of a property, please contact us for a free consultation.
86 Laws Brook Road Concord, MA 01742
3 Beds
2.5 Baths
2,056 SqFt
Key Details
Sold Price $1,250,000
Property Type Single Family Home
Sub Type Single Family Residence
Listing Status Sold
Purchase Type For Sale
Square Footage 2,056 sqft
Price per Sqft $607
Subdivision West Concord Village
MLS Listing ID 72777572
Sold Date 02/26/21
Style Colonial, Farmhouse
Bedrooms 3
Full Baths 2
Half Baths 1
HOA Y/N false
Year Built 1891
Annual Tax Amount $12,195
Tax Year 2020
Lot Size 0.310 Acres
Acres 0.31
Property Description
In the Heart of the West Concord Village just across from Rideout Playground, you'll find this charming and completely renovated Village Colonial. This bright and sunny home was expanded in 2013, including a down-to-the-studs renovation with new kitchen, baths, energy efficient heat, A/C, blown-in insulation, new windows, new roof, new plumbing, electrical and new over-sized garage, all while retaining the vintage character of the original home. The deep .31 acre, fenced-in level yard features a charming patio with cottage garden and additional fenced-in play area that will be enjoyed by all. Walk to everything from this friendly neighborhood only a short stroll to restaurants, gourmet grocer, skating/fishing on Warners Pond, tennis, and commuter rail to Boston. Easy access to the Bruce Freeman Trail including miles of walking and biking through picturesque vistas and villages. So many hidden-gem trails to discover. Enjoy the natural beauty and lifestyle of living in historic Concord.
Location
State MA
County Middlesex
Zoning C
Direction Commonwealth Ave thru Village, bear left onto Laws Brook. Frontage on both Laws Brook and Warner Rd
Rooms
Basement Full, Interior Entry, Bulkhead, Concrete
Primary Bedroom Level Second
Dining Room Flooring - Hardwood, Open Floorplan, Recessed Lighting
Kitchen Flooring - Hardwood, Countertops - Stone/Granite/Solid, Kitchen Island, Cabinets - Upgraded, Recessed Lighting, Stainless Steel Appliances, Gas Stove
Interior
Interior Features Study
Heating Forced Air, Natural Gas
Cooling Central Air
Flooring Tile, Hardwood, Flooring - Hardwood
Fireplaces Number 1
Fireplaces Type Living Room
Appliance Range, Dishwasher, Disposal, Microwave, Refrigerator, Range Hood, Plumbed For Ice Maker, Utility Connections for Gas Range
Laundry Flooring - Stone/Ceramic Tile, Electric Dryer Hookup, Second Floor, Washer Hookup
Exterior
Exterior Feature Professional Landscaping, Sprinkler System, Garden
Garage Spaces 1.0
Fence Fenced/Enclosed, Fenced
Community Features Public Transportation, Shopping, Pool, Tennis Court(s), Park, Walk/Jog Trails, Stable(s), Golf, Medical Facility, Bike Path, Conservation Area, House of Worship, Private School, Public School
Utilities Available for Gas Range, Washer Hookup, Icemaker Connection
Roof Type Shingle
Total Parking Spaces 6
Garage Yes
Building
Lot Description Level
Foundation Concrete Perimeter, Stone
Sewer Public Sewer
Water Public
Architectural Style Colonial, Farmhouse
Schools
Elementary Schools Thoreau School
Middle Schools Cms
High Schools Cchs
Others
Senior Community false
Acceptable Financing Contract
Listing Terms Contract
Read Less
Want to know what your home might be worth? Contact us for a FREE valuation!

Our team is ready to help you sell your home for the highest possible price ASAP
Bought with Kim Patenaude and Rory Fivek Real Estate Group • Barrett Sotheby's International Realty





