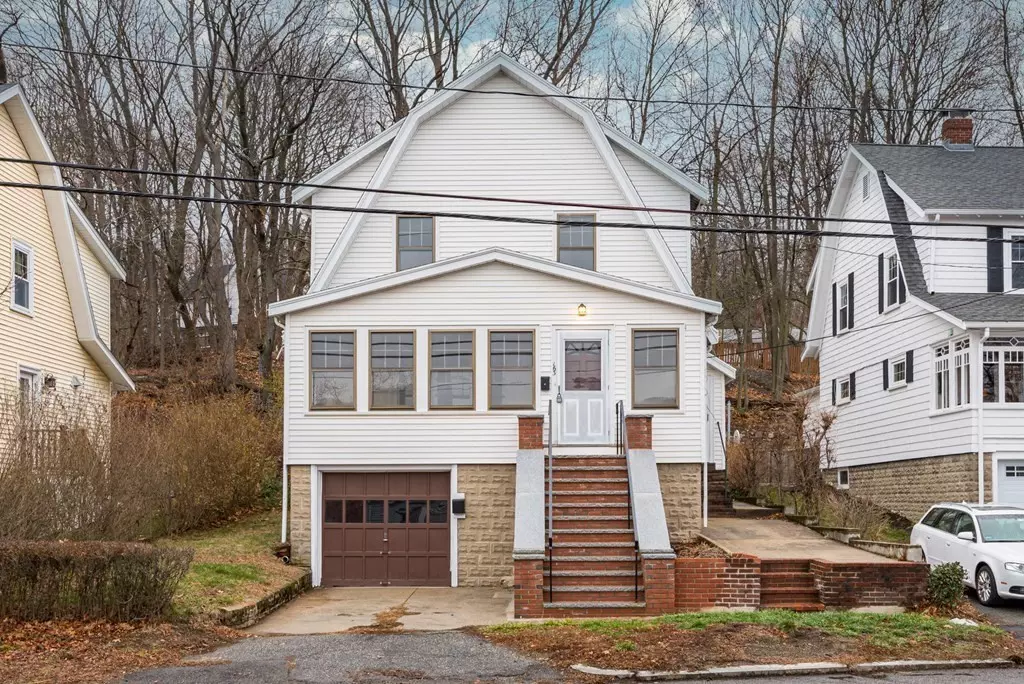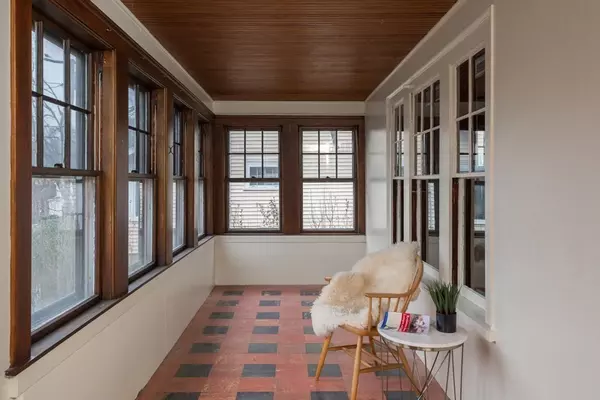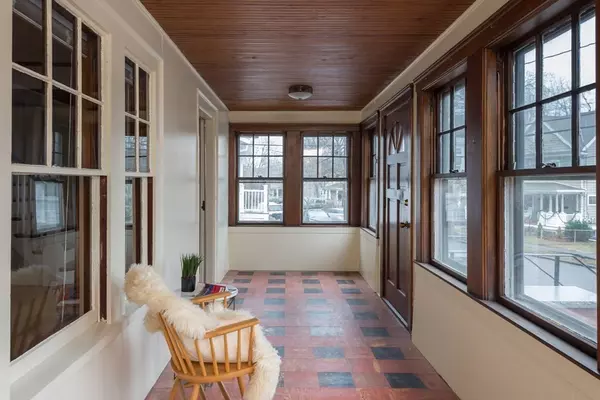$573,000
$510,000
12.4%For more information regarding the value of a property, please contact us for a free consultation.
163 Lowell St Arlington, MA 02474
3 Beds
1 Bath
1,248 SqFt
Key Details
Sold Price $573,000
Property Type Single Family Home
Sub Type Single Family Residence
Listing Status Sold
Purchase Type For Sale
Square Footage 1,248 sqft
Price per Sqft $459
MLS Listing ID 72767582
Sold Date 02/25/21
Style Colonial
Bedrooms 3
Full Baths 1
HOA Y/N false
Year Built 1928
Annual Tax Amount $6,478
Tax Year 2020
Lot Size 3,484 Sqft
Acres 0.08
Property Description
This delightful 1928 Colonial has 3 beds, 1 bath and plenty of potential! First floor includes a roomy foyer, classic living room w beautiful woodwork and fireplace, dining room that could easily be opened to the kitchen, plus space to create a 1/2 bath. Enjoy the sunset from your enclosed front porch or entertain in the private back yard. Located within walking distance of Arlington Heights, the bike path, Mount Gilboa and the reservoir, you can be picking up dinner or relaxing in nature just steps from your front door! The garage under provides direct access to the unfinished basement ready for your finishing touches; whether a mudroom or family room, to a home office or gym. Updated systems include 100 Amp electrical and 2017 Energy Star Williamson oil fired boiler with tankless water. Front stairs rebuilt 2018. With convenient access to highways and commuter links - downtown Boston or the beach are within easy reach!
Location
State MA
County Middlesex
Area Arlington Heights
Zoning R1
Direction Mass Ave to Park Ave to Lowell St
Rooms
Basement Full, Interior Entry, Garage Access, Concrete
Primary Bedroom Level Second
Dining Room Flooring - Hardwood, Lighting - Overhead, Archway, Crown Molding
Kitchen Flooring - Vinyl, Dining Area, Chair Rail, Gas Stove, Lighting - Overhead
Interior
Interior Features Lighting - Overhead, Sun Room
Heating Steam, Oil
Cooling None
Flooring Tile, Vinyl, Hardwood
Fireplaces Number 1
Fireplaces Type Living Room
Appliance Range, Refrigerator, Washer, Dryer, Range Hood, Oil Water Heater, Utility Connections for Gas Range, Utility Connections for Gas Oven, Utility Connections for Gas Dryer
Laundry Gas Dryer Hookup, Washer Hookup, In Basement
Exterior
Exterior Feature Rain Gutters, Stone Wall
Garage Spaces 1.0
Community Features Public Transportation, Shopping, Park, Walk/Jog Trails, Bike Path, Highway Access, House of Worship, Public School
Utilities Available for Gas Range, for Gas Oven, for Gas Dryer, Washer Hookup
Waterfront Description Beach Front, Other (See Remarks), 1/10 to 3/10 To Beach, Beach Ownership(Public)
Roof Type Shingle
Total Parking Spaces 1
Garage Yes
Building
Lot Description Wooded, Sloped
Foundation Stone
Sewer Public Sewer
Water Public
Schools
Elementary Schools Peirce
Middle Schools Gibbs/Ottoson
High Schools Ahs
Others
Senior Community false
Acceptable Financing Estate Sale
Listing Terms Estate Sale
Read Less
Want to know what your home might be worth? Contact us for a FREE valuation!

Our team is ready to help you sell your home for the highest possible price ASAP
Bought with Doug Carson • Compass






