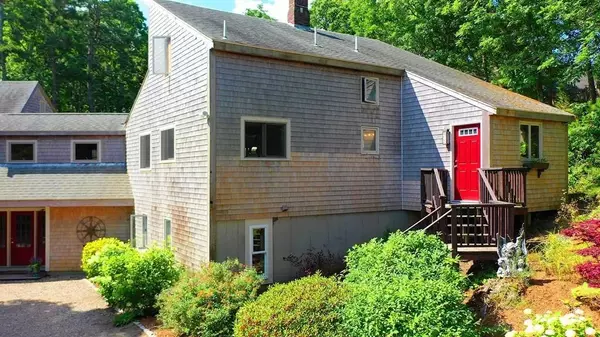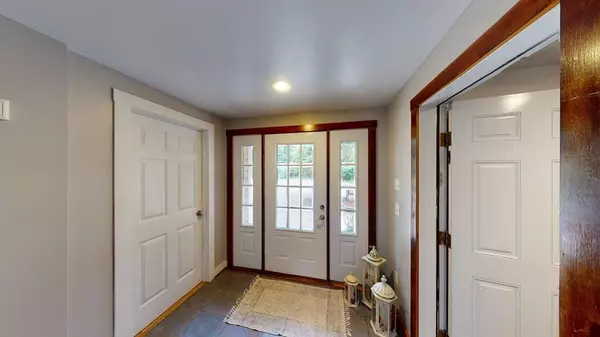$750,000
$799,900
6.2%For more information regarding the value of a property, please contact us for a free consultation.
7 Johns Way Orleans, MA 02653
5 Beds
4.5 Baths
3,432 SqFt
Key Details
Sold Price $750,000
Property Type Single Family Home
Sub Type Single Family Residence
Listing Status Sold
Purchase Type For Sale
Square Footage 3,432 sqft
Price per Sqft $218
MLS Listing ID 72701822
Sold Date 02/19/21
Style Contemporary
Bedrooms 5
Full Baths 4
Half Baths 1
Year Built 1977
Annual Tax Amount $4,067
Tax Year 2020
Lot Size 1.210 Acres
Acres 1.21
Property Description
Right between Orleans center and Chatham, you'll find this private 5 bed 4.5 bath, Post & Beam charmer, tucked away off the beaten path. The layout welcomes all of the natural light one could ask for with both cathedral ceilings & skylights throughout. It is dressed with contemporary styling, a mud room, grand slider doors (installed 2014) and an over-sized 2 car garage (2004). The addition includes an expansive master bedroom with its own walk-in closet and private bath with jetted tub. This 1.2 reserved acre lot is accented with beautiful stonework, an improved driveway, newer floating and removable floor in garage, new water heater from 2020, ample deck space for entertaining, outdoor shower, and pergola for those calm summer evenings. With a convenient route to Pleasant Bay, Nickerson State Park, and the Cape Cod Rail Trail the recreational opportunities are endless. Schedule your showing to make this your year round home, or a summer oasis to get away from it all! The home is loca
Location
State MA
County Barnstable
Zoning R
Direction S. Orleans Rt 28. Eli Rogers to John's Way, follow bend on the left, go up hill, #7. GPS incorrect
Rooms
Basement Full, Partially Finished
Primary Bedroom Level Second
Interior
Heating Baseboard, Oil
Cooling Window Unit(s)
Flooring Wood, Tile, Laminate
Fireplaces Number 1
Appliance Electric Water Heater, Utility Connections for Electric Range, Utility Connections for Electric Dryer
Laundry Washer Hookup
Exterior
Exterior Feature Outdoor Shower
Garage Spaces 2.0
Community Features Golf, Conservation Area, Highway Access
Utilities Available for Electric Range, for Electric Dryer, Washer Hookup
Waterfront Description Beach Front, Bay, Ocean, 1/2 to 1 Mile To Beach, Beach Ownership(Public)
Roof Type Shingle
Total Parking Spaces 4
Garage Yes
Building
Lot Description Wooded, Cleared, Gentle Sloping
Foundation Concrete Perimeter
Sewer Private Sewer
Water Private
Schools
Elementary Schools Orleans
Middle Schools Nauset Middle
High Schools Nauset High
Read Less
Want to know what your home might be worth? Contact us for a FREE valuation!

Our team is ready to help you sell your home for the highest possible price ASAP
Bought with Michael Leighton • Leighton Realty






