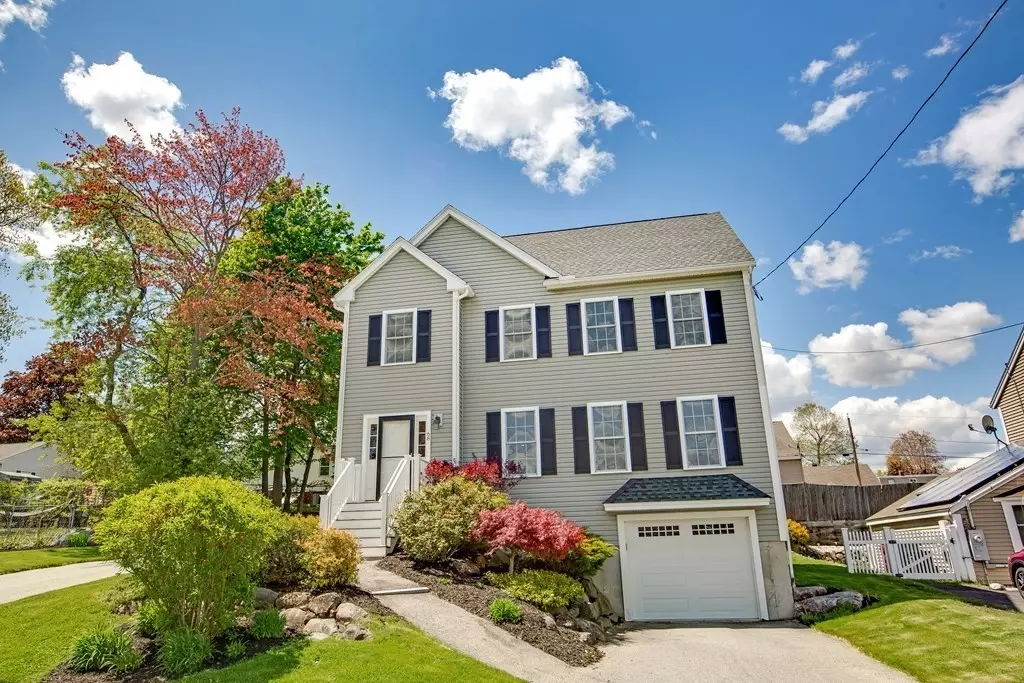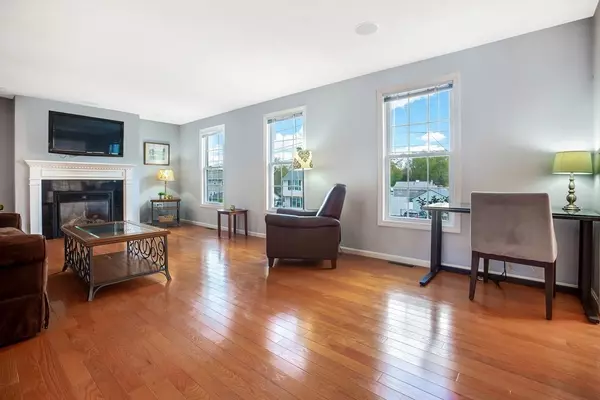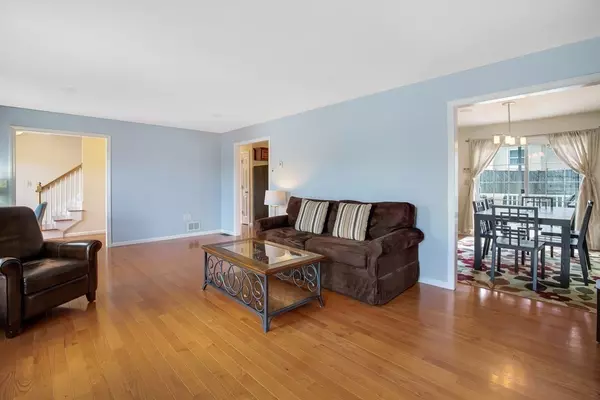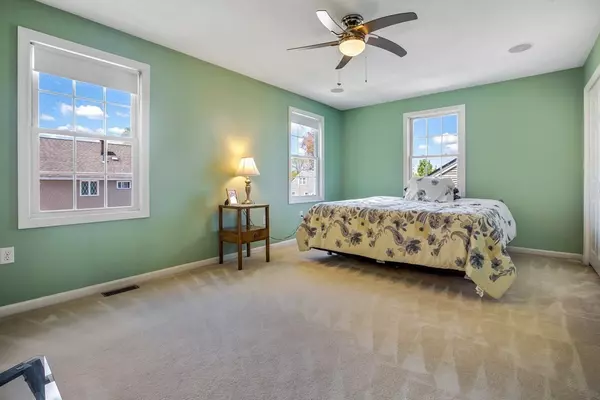$592,000
$549,900
7.7%For more information regarding the value of a property, please contact us for a free consultation.
68 Wollaston Street Lowell, MA 01852
3 Beds
2.5 Baths
1,808 SqFt
Key Details
Sold Price $592,000
Property Type Single Family Home
Sub Type Single Family Residence
Listing Status Sold
Purchase Type For Sale
Square Footage 1,808 sqft
Price per Sqft $327
Subdivision Belvidere
MLS Listing ID 72831330
Sold Date 06/23/21
Style Colonial
Bedrooms 3
Full Baths 2
Half Baths 1
HOA Y/N false
Year Built 2009
Annual Tax Amount $5,585
Tax Year 2021
Lot Size 6,098 Sqft
Acres 0.14
Property Description
OH SAT & SUN 1-3. Nearly new Colonial in convenient & desirable Belvidere! Move right into this immaculate open concept home- upgraded with extras (incl Surround sound inside& out). Maintenance free vinyl siding, rails and trex decking. Fully applianced kitchen features SS appl, granite counter/breakfast bar, gas stove and opens to a spacious dining area. The fabulous Family Room offers a gas FP, w swivel mounted TV above, and beautiful HW flooring - plenty of room for the family. Three spacious Bedrooms, linen closet and 2 FULL baths complete the second floor. Two driveways and garage under provide plenty of off street parking. You will love the motorized awning (with screening) for shade protection on those sunny summer days. The private, level, professionally landscaped yard has a sprinkler system and plenty of play space for the family. Central Air, Gas heat, Alarm system, town water and sewer - and a terrific quiet neighborhood- doesn't get any better than this! Quick close poss.
Location
State MA
County Middlesex
Area Belvidere
Zoning S1003
Direction Use GPS
Rooms
Basement Full, Interior Entry, Garage Access
Primary Bedroom Level Second
Dining Room Flooring - Hardwood, Open Floorplan, Slider
Kitchen Flooring - Hardwood, Countertops - Stone/Granite/Solid, Breakfast Bar / Nook, Stainless Steel Appliances, Gas Stove
Interior
Interior Features Wired for Sound
Heating Forced Air, Natural Gas
Cooling Central Air
Flooring Wood, Tile, Carpet
Fireplaces Number 1
Fireplaces Type Living Room
Appliance Range, Dishwasher, Disposal, Microwave, Refrigerator, Washer, Dryer, Gas Water Heater, Utility Connections for Gas Range, Utility Connections Outdoor Gas Grill Hookup
Laundry Bathroom - Half, First Floor
Exterior
Exterior Feature Professional Landscaping, Sprinkler System
Garage Spaces 1.0
Community Features Public Transportation, Golf, Highway Access, Public School
Utilities Available for Gas Range, Outdoor Gas Grill Hookup
Waterfront false
Roof Type Shingle
Total Parking Spaces 3
Garage Yes
Building
Foundation Concrete Perimeter
Sewer Public Sewer
Water Public
Others
Senior Community false
Read Less
Want to know what your home might be worth? Contact us for a FREE valuation!

Our team is ready to help you sell your home for the highest possible price ASAP
Bought with The Rogers / Melo Team • LAER Realty Partners






