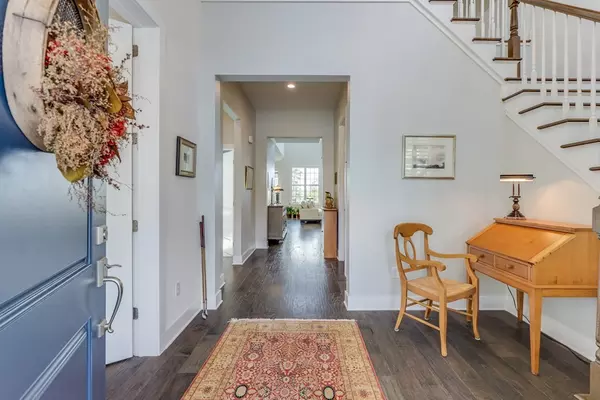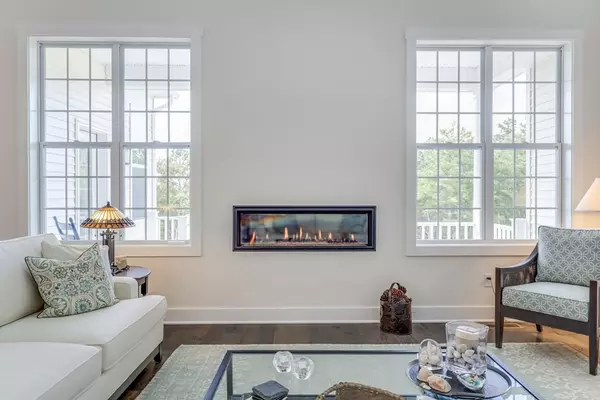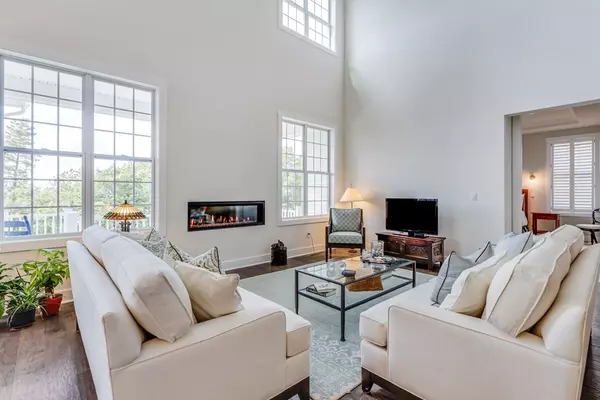$869,000
$879,000
1.1%For more information regarding the value of a property, please contact us for a free consultation.
39 Snapping Bow Plymouth, MA 02360
3 Beds
3 Baths
3,687 SqFt
Key Details
Sold Price $869,000
Property Type Single Family Home
Sub Type Single Family Residence
Listing Status Sold
Purchase Type For Sale
Square Footage 3,687 sqft
Price per Sqft $235
Subdivision Vista Point
MLS Listing ID 72744067
Sold Date 03/31/21
Style Contemporary
Bedrooms 3
Full Baths 3
HOA Fees $403/mo
HOA Y/N true
Year Built 2018
Annual Tax Amount $13,057
Tax Year 2020
Lot Size 6,969 Sqft
Acres 0.16
Property Description
This BRIDLERIDGE style home built by Toll Bros. in the desirable Vista Point neighborhood, w/private clubhouse & pool, at the Pinehills is a pleasure to view. The expansive foyer leads to the dining room & two-story great room. The well-appointed kitchen includes a pantry, a center island w/a breakfast bar, antique leather finished granite counters & adjacent breakfast area & offers an open view of the great room. A Palm Beach sunroom offers stunning sunsets & leads to a covered deck. First floor study w/double doors. The master bedroom includes a tray ceiling, two large walk-in closets & a master bath w/dual-sink vanity w/ dressing area & large luxury shower w/seat. 10' ceilings throughout the 1st floor. The 6" scraped Hickory hardwood flooring is found in most rooms. The 2nd level includes a spacious loft, bedroom, full bath, den & bonus room. Custom plantation shutters & solar shades. Wainscoting added to laundry room & garage seating/coat entryway. This home is AMAZING!
Location
State MA
County Plymouth
Area Pinehills
Zoning RR
Direction Rte 3 to exit 3 to The Pinehills. Sacrifice Rock RD. to Vista Point
Rooms
Family Room Cathedral Ceiling(s), Flooring - Hardwood, Open Floorplan
Basement Full, Walk-Out Access, Concrete
Primary Bedroom Level First
Dining Room Flooring - Hardwood
Kitchen Flooring - Hardwood, Countertops - Upgraded, Kitchen Island, Recessed Lighting, Stainless Steel Appliances, Lighting - Pendant
Interior
Interior Features Ceiling Fan(s), Ceiling - Cathedral, Recessed Lighting, Study, Foyer, Loft, Bonus Room, Den, Sun Room
Heating Forced Air, Natural Gas
Cooling Central Air
Flooring Tile, Carpet, Hardwood, Flooring - Hardwood, Flooring - Wall to Wall Carpet
Fireplaces Number 1
Fireplaces Type Family Room
Appliance Oven, Dishwasher, Disposal, Microwave, Countertop Range, Refrigerator, Range Hood, Gas Water Heater, Utility Connections for Electric Range
Laundry Closet/Cabinets - Custom Built, Flooring - Stone/Ceramic Tile, Beadboard, First Floor
Exterior
Exterior Feature Professional Landscaping, Sprinkler System, Decorative Lighting, Garden
Garage Spaces 2.0
Community Features Public Transportation, Pool, Walk/Jog Trails, Golf, Medical Facility, Highway Access, Public School
Utilities Available for Electric Range
View Y/N Yes
View Scenic View(s)
Roof Type Shingle
Total Parking Spaces 2
Garage Yes
Building
Foundation Concrete Perimeter
Sewer Other
Water Private
Others
Senior Community false
Read Less
Want to know what your home might be worth? Contact us for a FREE valuation!

Our team is ready to help you sell your home for the highest possible price ASAP
Bought with Christine Silva • William Raveis R.E. & Homes Services






