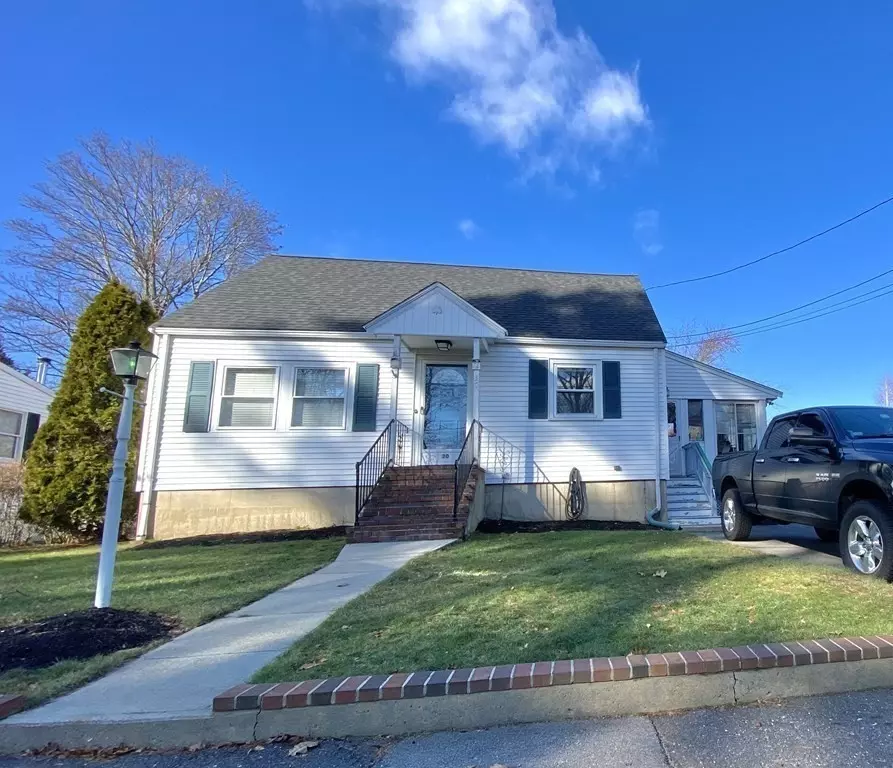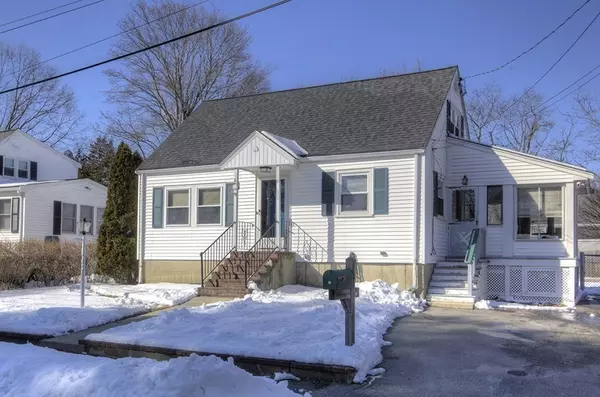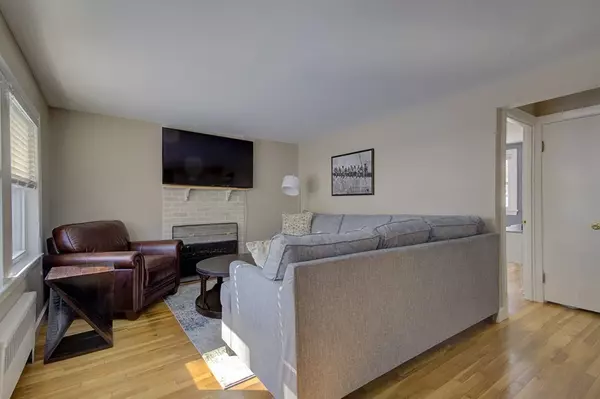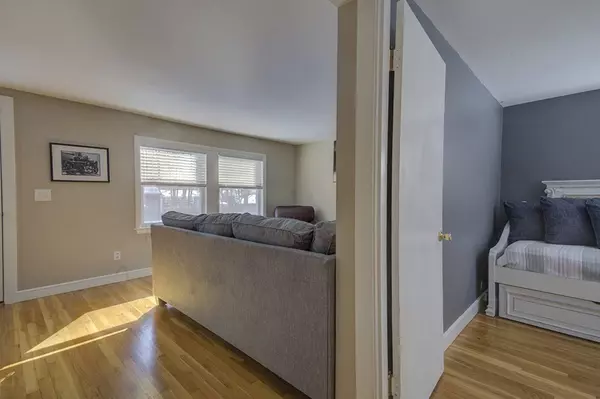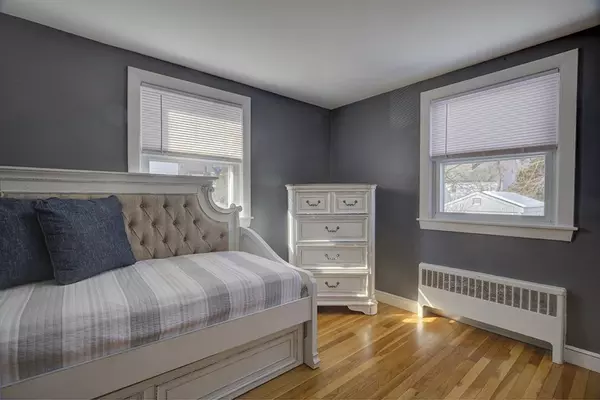$520,000
$509,000
2.2%For more information regarding the value of a property, please contact us for a free consultation.
30 Chester Ave Dedham, MA 02026
3 Beds
1.5 Baths
1,152 SqFt
Key Details
Sold Price $520,000
Property Type Single Family Home
Sub Type Single Family Residence
Listing Status Sold
Purchase Type For Sale
Square Footage 1,152 sqft
Price per Sqft $451
Subdivision Greenlodge
MLS Listing ID 72783431
Sold Date 04/06/21
Style Cape
Bedrooms 3
Full Baths 1
Half Baths 1
HOA Y/N false
Year Built 1954
Annual Tax Amount $5,448
Tax Year 2020
Lot Size 6,098 Sqft
Acres 0.14
Property Description
Well Maintained, Bright Cape has numerous updates throughout; Hardwood floors refinished on 1st floor, Updated electrical, Newly remodeled finished basement with 1/2 bath and laundry room adding an additional 720 sq ft of living space, new on-demand heating/ hot water system, Newer replacement vinyl windows, Newer roof, Newer wall-to-wall carpet on 2nd floor. Amazing Location in Family Friendly Neighborhood. Quick access to I-95, Legacy Place shopping center with Whole Foods and commuter rail, University Ave Shopping Center with Wegmans and Commuter Rail Station. Plenty of Dining/ Shopping options. Open House Sat 11-1 by reserved time blocks. Private showings by appt begin Friday.
Location
State MA
County Norfolk
Area Greenlodge
Zoning R
Direction I-95 exit 14 onto east st towards canton st. Right onto Vincent Rd. Left onto Chester Ave
Rooms
Basement Full, Finished, Bulkhead
Primary Bedroom Level Main
Dining Room Ceiling Fan(s), Flooring - Hardwood, Open Floorplan, Lighting - Overhead
Kitchen Flooring - Vinyl, Kitchen Island, Deck - Exterior, Exterior Access, Open Floorplan, Recessed Lighting
Interior
Interior Features Internet Available - Unknown
Heating Baseboard, Hot Water, Natural Gas, ENERGY STAR Qualified Equipment, Other
Cooling Window Unit(s)
Flooring Vinyl, Carpet, Hardwood, Other
Appliance Range, Dishwasher, Disposal, Microwave, Refrigerator, Gas Water Heater, Tank Water Heaterless, Utility Connections for Gas Range, Utility Connections for Electric Range, Utility Connections for Gas Oven, Utility Connections for Electric Oven, Utility Connections for Gas Dryer
Laundry In Basement, Washer Hookup
Exterior
Exterior Feature Rain Gutters, Storage, Garden
Fence Fenced/Enclosed, Fenced
Community Features Public Transportation, Shopping, Pool, Tennis Court(s), Park, Walk/Jog Trails, Golf, Medical Facility, Laundromat, Bike Path, Conservation Area, Highway Access, House of Worship, Private School, Public School, T-Station, University, Other, Sidewalks
Utilities Available for Gas Range, for Electric Range, for Gas Oven, for Electric Oven, for Gas Dryer, Washer Hookup
Roof Type Shingle
Total Parking Spaces 4
Garage No
Building
Lot Description Level
Foundation Concrete Perimeter
Sewer Public Sewer
Water Public
Architectural Style Cape
Schools
Elementary Schools Greenlodge Elem
Middle Schools Dedham Middle
High Schools Dedham High
Others
Senior Community false
Read Less
Want to know what your home might be worth? Contact us for a FREE valuation!

Our team is ready to help you sell your home for the highest possible price ASAP
Bought with Hickman-Coen Home Team • William Raveis R. E. & Home Services

