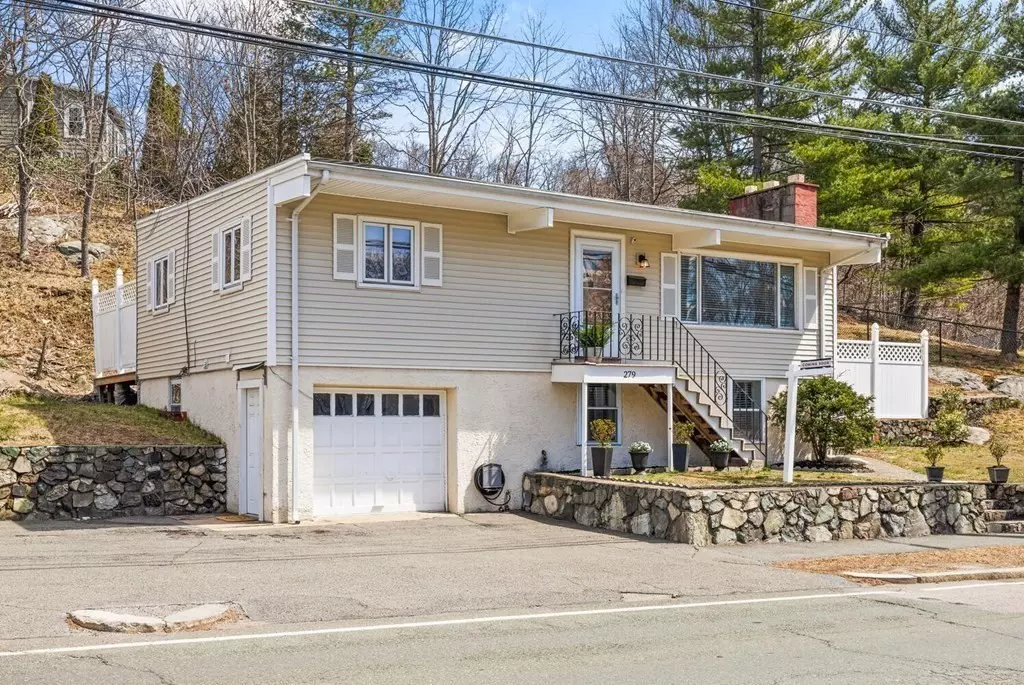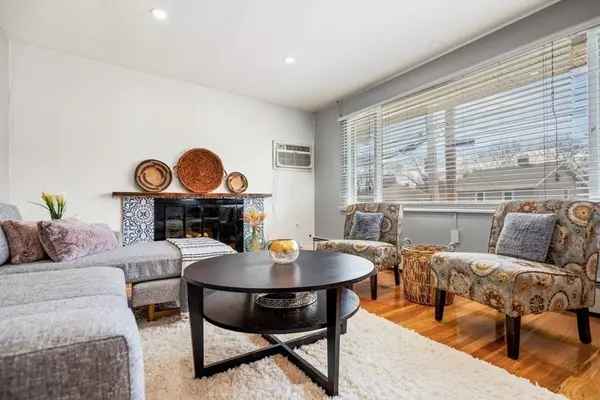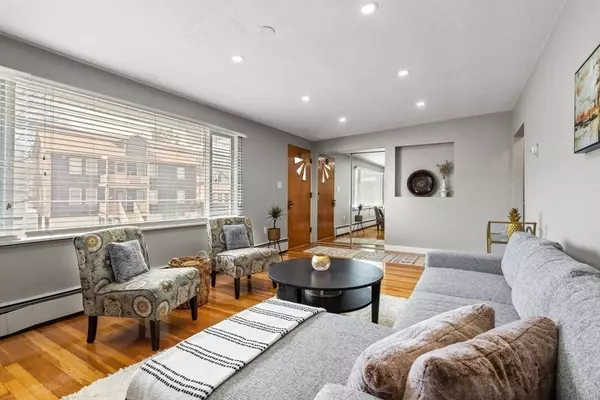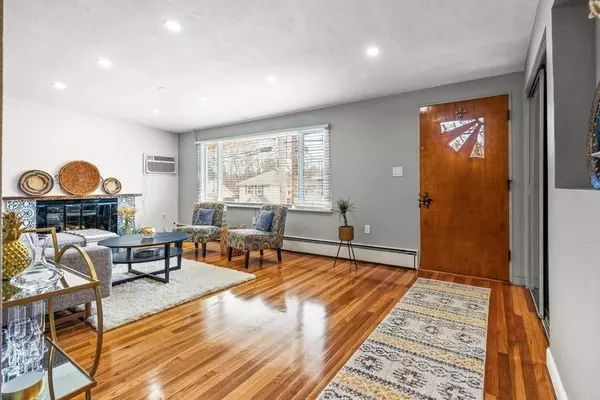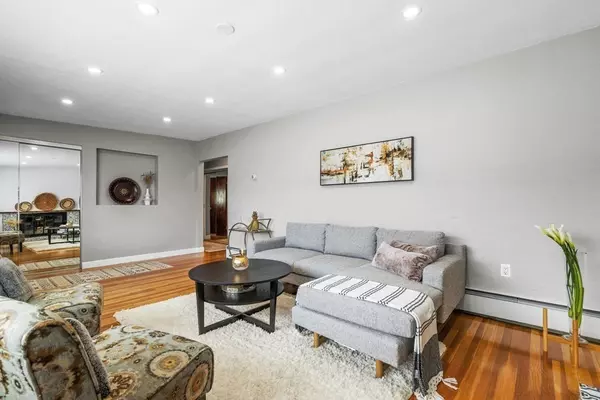$585,000
$589,000
0.7%For more information regarding the value of a property, please contact us for a free consultation.
279 Lebanon St Melrose, MA 02176
4 Beds
3 Baths
1,700 SqFt
Key Details
Sold Price $585,000
Property Type Single Family Home
Sub Type Single Family Residence
Listing Status Sold
Purchase Type For Sale
Square Footage 1,700 sqft
Price per Sqft $344
MLS Listing ID 72811701
Sold Date 05/25/21
Style Ranch
Bedrooms 4
Full Baths 3
Year Built 1974
Annual Tax Amount $5,395
Tax Year 2021
Lot Size 7,405 Sqft
Acres 0.17
Property Description
Presenting a lovely home with upgrades and features that make it a REMARKABLE OPPORTUNITY not to be overlooked. This ranch-style house is MOVE-IN READY, listing at an affordable entry-level price for Melrose. Desirable for its highly ranked schools, tree-lined streets, vibrant downtown shops, restaurants and parks, plus its close proximity to Boston. Offering tall ceilings, beautiful hardwood floors, four bedrooms, three bathrooms, home office, brand new WHITE QUARTZ kitchen, an IN-LAW suite complete with kitchenette on a WALKOUT BASEMENT level, and two separate patio spaces for outdoor entertaining. This house has warmth, style and substance. Heated by NATURAL GAS. This is a great investment opportunity located close to recreational parks, playgrounds and public transportation. Low maintenance, low cost, low risk. An offer has been accepted. Private showings available for backup offer. MLS#72811701.
Location
State MA
County Middlesex
Zoning URA
Direction GPS
Rooms
Family Room Flooring - Wall to Wall Carpet
Basement Full, Finished, Walk-Out Access, Interior Entry
Primary Bedroom Level First
Dining Room Closet, Exterior Access
Kitchen Flooring - Stone/Ceramic Tile, Countertops - Stone/Granite/Solid, Cabinets - Upgraded, Recessed Lighting
Interior
Interior Features Lighting - Overhead, Closet, Kitchen, Study, Internet Available - Broadband
Heating Baseboard, Natural Gas
Cooling Window Unit(s)
Flooring Tile, Carpet, Hardwood, Flooring - Stone/Ceramic Tile, Flooring - Wall to Wall Carpet
Fireplaces Number 2
Fireplaces Type Family Room, Living Room
Appliance Range, Dishwasher, Disposal, Microwave, Refrigerator, Freezer, Washer, Dryer, Gas Water Heater, Plumbed For Ice Maker, Utility Connections for Gas Range, Utility Connections for Gas Oven, Utility Connections for Electric Dryer
Laundry Electric Dryer Hookup, Washer Hookup, Lighting - Overhead, In Basement
Exterior
Exterior Feature Rain Gutters
Community Features Public Transportation, Shopping, Park, Medical Facility, Private School, Public School, T-Station
Utilities Available for Gas Range, for Gas Oven, for Electric Dryer, Washer Hookup, Icemaker Connection
Waterfront false
Roof Type Rubber
Total Parking Spaces 3
Garage No
Building
Lot Description Steep Slope
Foundation Concrete Perimeter
Sewer Public Sewer
Water Public
Schools
Elementary Schools Tbd
Middle Schools Melrose
High Schools Melrose
Read Less
Want to know what your home might be worth? Contact us for a FREE valuation!

Our team is ready to help you sell your home for the highest possible price ASAP
Bought with The Shorey Realty Group • Compass


