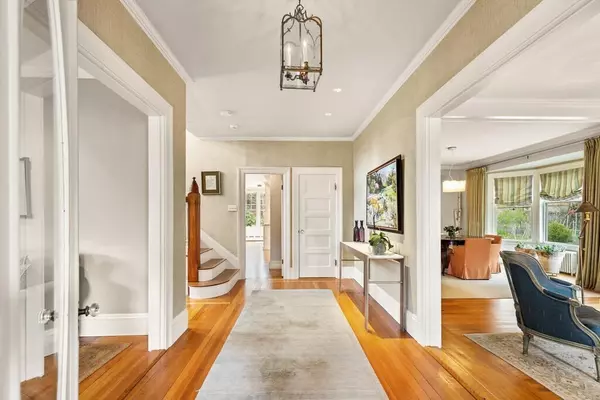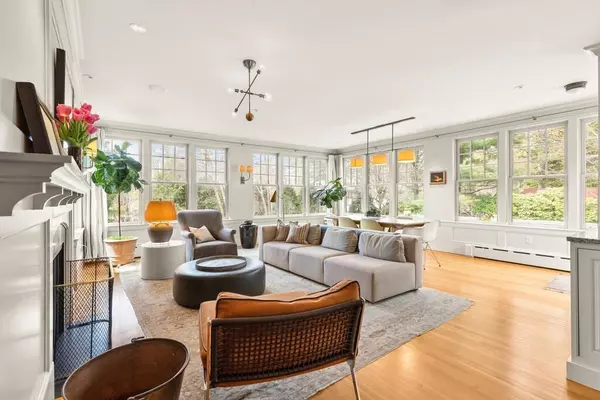$2,464,075
$2,150,000
14.6%For more information regarding the value of a property, please contact us for a free consultation.
6 Cliff Street Winchester, MA 01890
5 Beds
3.5 Baths
4,295 SqFt
Key Details
Sold Price $2,464,075
Property Type Single Family Home
Sub Type Single Family Residence
Listing Status Sold
Purchase Type For Sale
Square Footage 4,295 sqft
Price per Sqft $573
Subdivision Close To The Fells
MLS Listing ID 72820810
Sold Date 06/24/21
Style Colonial
Bedrooms 5
Full Baths 3
Half Baths 1
Year Built 1892
Annual Tax Amount $21,690
Tax Year 2021
Lot Size 0.390 Acres
Acres 0.39
Property Description
Ready for the perfect blend of classic character and modern amenities, all with a breathtaking flat yard just steps from the Middlesex Fells? This is it. Significant updates by the current owners include: addition to family room, new garage; new deck, patio, driveway and walkway; new roof, new boiler and hot water, complete renovation of landscaping, upgraded lighting, EV charging and much, much more. Enjoy two gas fireplaces on weeknights or lounge by the wood fireplace in the family room off the kitchen. Large windows surround the new addition, bringing in light and garden views. The garage includes extra space for storage and high ceiling to accommodate a lift for a 3rd car. Master suite on second floor has walk-in closet, full bath and adjacent den/office. 4 additional bedrooms share 2 baths. Town center shops/restaurants/etc are a mere half mile away and the Middlesex Fells is as close as can be. Offers kindly requested by 10am on Friday 4/30. Open Houses canceled.
Location
State MA
County Middlesex
Zoning rdb
Direction Mystic Valley Parkway or South Border to Highland to Cliff
Rooms
Family Room Flooring - Hardwood
Basement Partially Finished
Primary Bedroom Level Second
Dining Room Flooring - Hardwood
Kitchen Flooring - Hardwood
Interior
Interior Features Bathroom - Tiled With Shower Stall, Closet/Cabinets - Custom Built, Bathroom, Office, Sitting Room, Play Room, Mud Room
Heating Baseboard, Steam, Radiant, Natural Gas, Electric, Fireplace
Cooling Central Air
Flooring Wood, Tile, Carpet, Hardwood, Flooring - Hardwood, Flooring - Wall to Wall Carpet, Flooring - Stone/Ceramic Tile
Fireplaces Number 3
Fireplaces Type Family Room, Living Room
Appliance Oven, Dishwasher, Disposal, Microwave, Countertop Range, Refrigerator, Gas Water Heater, Tank Water Heaterless, Utility Connections for Gas Range
Laundry In Basement
Exterior
Exterior Feature Rain Gutters, Professional Landscaping, Sprinkler System, Decorative Lighting
Garage Spaces 2.0
Community Features Walk/Jog Trails, Conservation Area, T-Station
Utilities Available for Gas Range
Roof Type Shingle, Rubber
Total Parking Spaces 4
Garage Yes
Building
Lot Description Level
Foundation Stone
Sewer Public Sewer
Water Public
Architectural Style Colonial
Schools
Elementary Schools Lincoln
Read Less
Want to know what your home might be worth? Contact us for a FREE valuation!

Our team is ready to help you sell your home for the highest possible price ASAP
Bought with Coleman Group • William Raveis R.E. & Home Services





