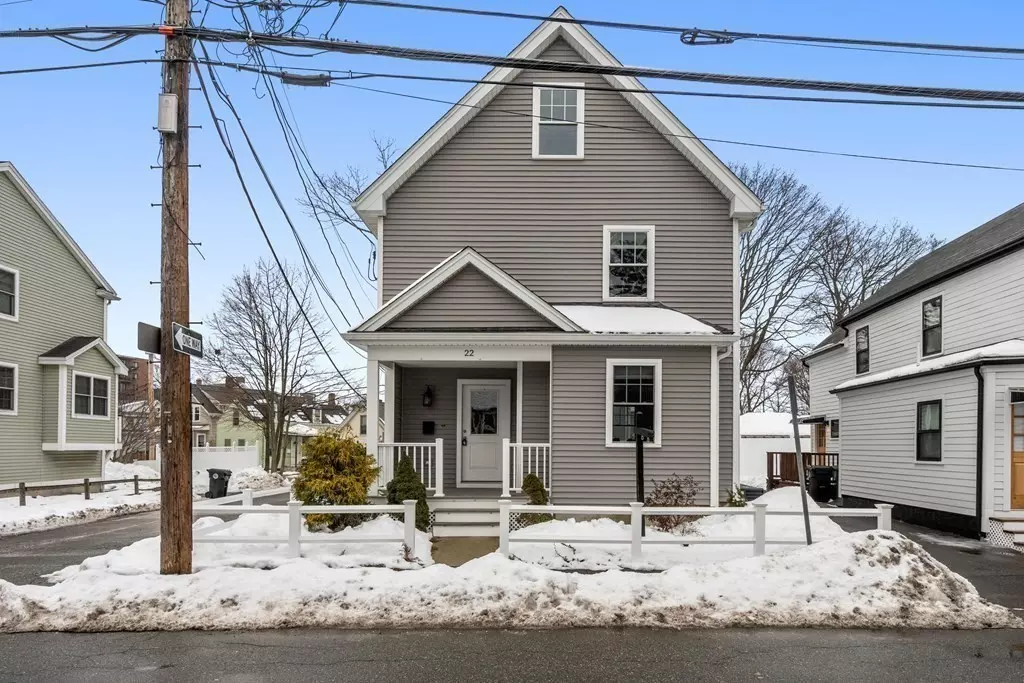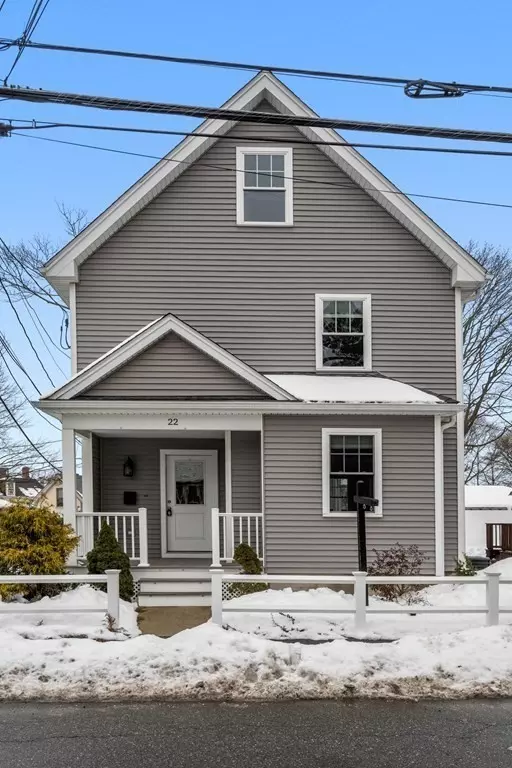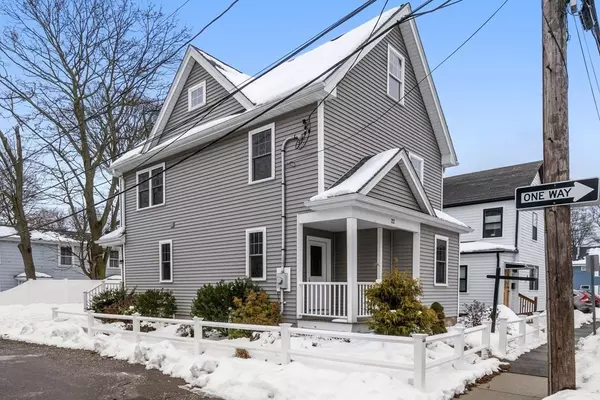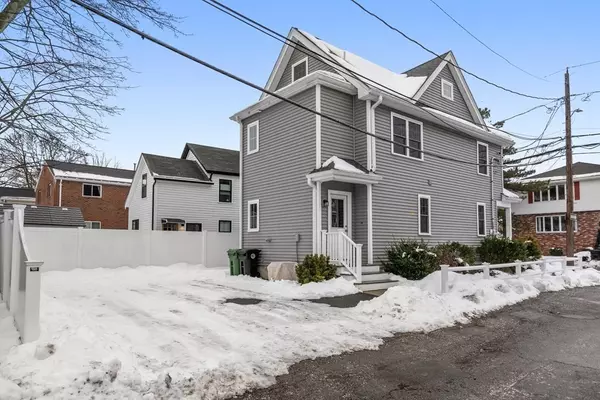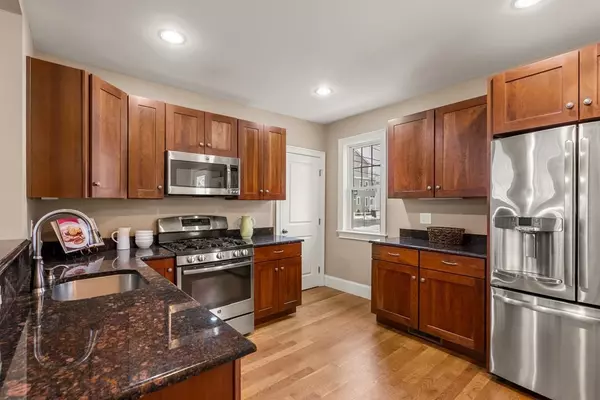$795,000
$779,900
1.9%For more information regarding the value of a property, please contact us for a free consultation.
22 Myrtle Street Watertown, MA 02472
3 Beds
2.5 Baths
1,815 SqFt
Key Details
Sold Price $795,000
Property Type Single Family Home
Sub Type Single Family Residence
Listing Status Sold
Purchase Type For Sale
Square Footage 1,815 sqft
Price per Sqft $438
MLS Listing ID 72787049
Sold Date 04/16/21
Style Colonial
Bedrooms 3
Full Baths 2
Half Baths 1
HOA Y/N false
Year Built 1892
Annual Tax Amount $6,369
Tax Year 2020
Lot Size 2,613 Sqft
Acres 0.06
Property Description
This beautifully renovated 3 bedroom 2.5 bath Colonial with ample off-street parking is situated on a lovely corner lot near Watertown Square! Its 2014 gut-renovation includes new roof, windows, central air, electric, plumbing, siding and more! Open kitchen with cherry cabinets, granite counter tops, breakfast bar, stainless steel appliances, pantry, gas range and recessed lighting will impress. Sun-filled 1st floor has a spacious living room, dining room with chair rail molding, half bath, tiled laundry room with front load washer and dryer, gracious foyer, high ceilings and hardwood floors throughout. Second floor includes the primary bedroom with en suite bath and TWO walk-in closets, 2nd bedroom with desk space and a custom tiled full bath with granite vanity. Sprawling bedroom with hardwood floors and closet rounds out the 3rd floor. Additional features include dual-zone cooling and heating and a full basement. Short distance to Howe Park, public transportation and highway access.
Location
State MA
County Middlesex
Zoning Res
Direction Main Street to Myrtle Street
Rooms
Basement Full, Interior Entry, Bulkhead
Primary Bedroom Level Second
Dining Room Flooring - Hardwood, Chair Rail, Lighting - Overhead, Crown Molding
Kitchen Pantry, Countertops - Stone/Granite/Solid, Breakfast Bar / Nook, Recessed Lighting, Stainless Steel Appliances, Gas Stove
Interior
Interior Features Closet, Lighting - Overhead, Crown Molding, Entrance Foyer
Heating Forced Air, Natural Gas
Cooling Central Air
Flooring Tile, Hardwood, Flooring - Hardwood
Appliance Disposal, Microwave, Washer, Dryer, ENERGY STAR Qualified Refrigerator, ENERGY STAR Qualified Dryer, ENERGY STAR Qualified Washer, Range - ENERGY STAR, Gas Water Heater, Tank Water Heater, Plumbed For Ice Maker, Utility Connections for Gas Range
Laundry Flooring - Stone/Ceramic Tile, Electric Dryer Hookup, Washer Hookup, Lighting - Overhead, First Floor
Exterior
Exterior Feature Rain Gutters
Community Features Public Transportation, Shopping, Park, Walk/Jog Trails, Medical Facility, Highway Access, Public School, T-Station
Utilities Available for Gas Range, Washer Hookup, Icemaker Connection
Roof Type Shingle
Total Parking Spaces 4
Garage No
Building
Lot Description Corner Lot, Level
Foundation Stone
Sewer Public Sewer
Water Public
Schools
Elementary Schools Cunniff
Middle Schools Wms
High Schools Whs
Others
Acceptable Financing Contract
Listing Terms Contract
Read Less
Want to know what your home might be worth? Contact us for a FREE valuation!

Our team is ready to help you sell your home for the highest possible price ASAP
Bought with Dream Team • Dreamega International Realty LLC


