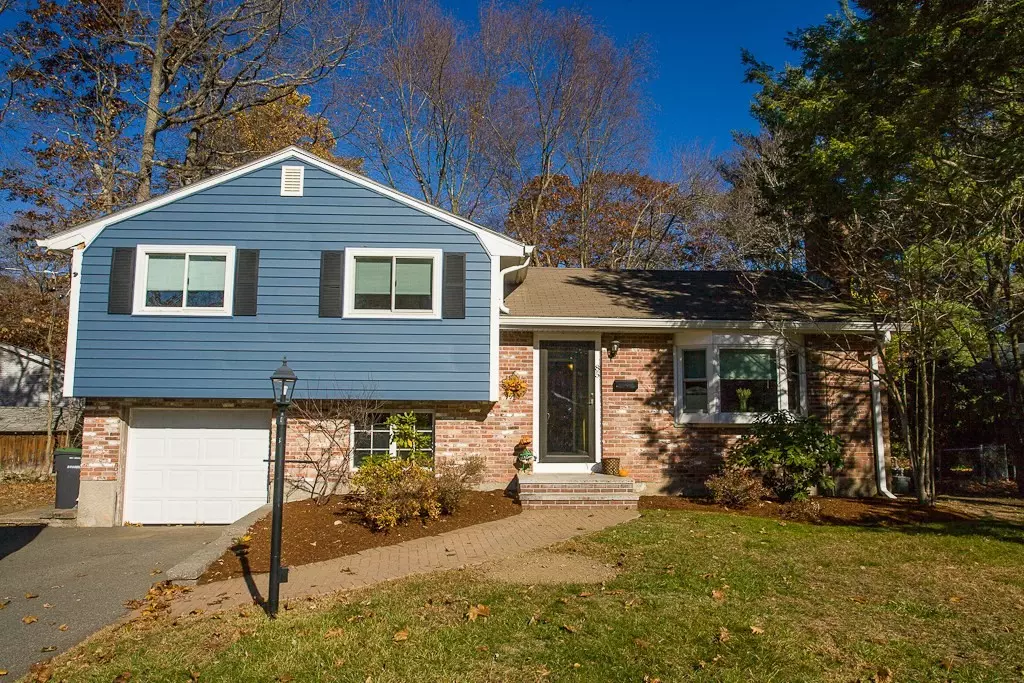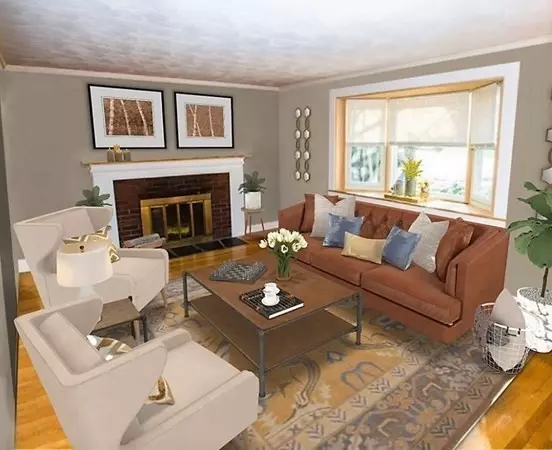$558,000
$579,900
3.8%For more information regarding the value of a property, please contact us for a free consultation.
85 Chickering Rd Dedham, MA 02026
3 Beds
1.5 Baths
1,240 SqFt
Key Details
Sold Price $558,000
Property Type Single Family Home
Sub Type Single Family Residence
Listing Status Sold
Purchase Type For Sale
Square Footage 1,240 sqft
Price per Sqft $450
Subdivision Precinct 1
MLS Listing ID 72756330
Sold Date 02/05/21
Style Mid-Century Modern
Bedrooms 3
Full Baths 1
Half Baths 1
Year Built 1954
Annual Tax Amount $6,642
Tax Year 2020
Lot Size 8,712 Sqft
Acres 0.2
Property Description
Wonderful Mid-Century home in stellar location! This well-maintained 3-bedroom home is located on the Dedham-Westwood line. The idyllic tree-lined cul-de-sac, convenient to Legacy Place, Dedham Center, the Commuter Rail, and Route 95, is close to all that Dedham has to offer. The substantial living room leads to the dining area and updated kitchen. Off the dining room is a sun-filled, heated four season porch with new carpeting. Three upstairs bedrooms have sizable closets. The family room in the lower level has a half bath and access to the attached garage. Updates include central air, newer kitchen, newer windows, siding and hot water heater. This is a very special home that is move-in ready or can be taken to the next level.
Location
State MA
County Norfolk
Area Precinct One/Upper Dedham
Zoning res
Direction Use GPS
Rooms
Family Room Bathroom - Half, Flooring - Wall to Wall Carpet
Basement Full, Partially Finished, Garage Access
Primary Bedroom Level Second
Dining Room Flooring - Hardwood
Kitchen Flooring - Stone/Ceramic Tile, Countertops - Stone/Granite/Solid, Cabinets - Upgraded
Interior
Interior Features Ceiling Fan(s), Beamed Ceilings, Sun Room
Heating Forced Air, Natural Gas
Cooling Central Air
Flooring Wood, Flooring - Wall to Wall Carpet
Fireplaces Number 1
Fireplaces Type Living Room
Appliance Range, Dishwasher, Microwave, Refrigerator, Washer, Dryer, Gas Water Heater, Utility Connections for Gas Range, Utility Connections for Gas Oven, Utility Connections for Electric Oven, Utility Connections for Gas Dryer
Laundry Exterior Access, In Basement, Washer Hookup
Exterior
Garage Spaces 1.0
Community Features Public Transportation, Shopping, Highway Access, Public School
Utilities Available for Gas Range, for Gas Oven, for Electric Oven, for Gas Dryer, Washer Hookup
Waterfront false
Roof Type Shingle
Total Parking Spaces 3
Garage Yes
Building
Lot Description Cul-De-Sac, Level
Foundation Concrete Perimeter
Sewer Public Sewer
Water Public
Schools
Elementary Schools Riverdale
Middle Schools Dedham
High Schools Dedham
Others
Senior Community false
Read Less
Want to know what your home might be worth? Contact us for a FREE valuation!

Our team is ready to help you sell your home for the highest possible price ASAP
Bought with Marti Lopez • Berkshire Hathaway HomeServices Commonwealth Real Estate






