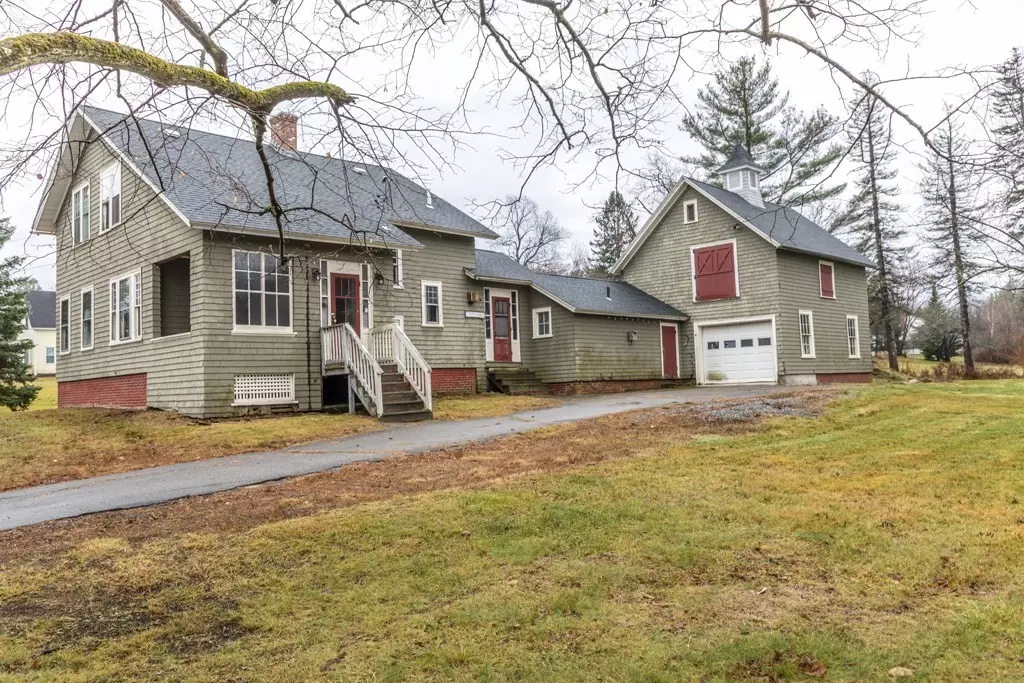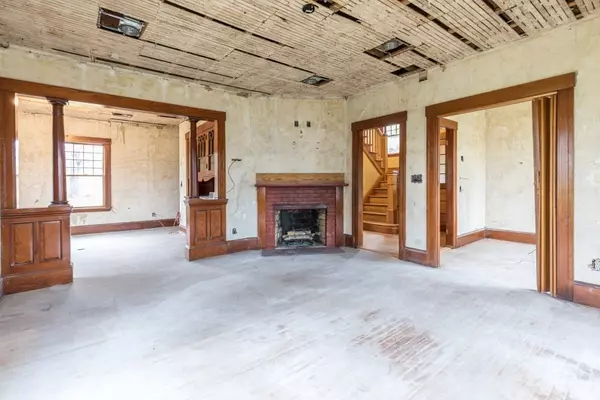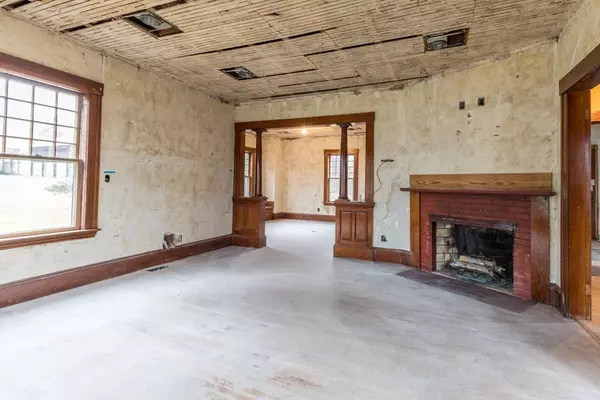$196,000
$199,900
2.0%For more information regarding the value of a property, please contact us for a free consultation.
666 Baldwinville Road Templeton, MA 01436
3 Beds
2 Baths
1,529 SqFt
Key Details
Sold Price $196,000
Property Type Single Family Home
Sub Type Single Family Residence
Listing Status Sold
Purchase Type For Sale
Square Footage 1,529 sqft
Price per Sqft $128
Subdivision Baldwinville
MLS Listing ID 72763512
Sold Date 02/10/21
Style Colonial, Craftsman
Bedrooms 3
Full Baths 2
Year Built 1913
Annual Tax Amount $3,336
Tax Year 2020
Lot Size 0.600 Acres
Acres 0.6
Property Description
Attention Contractors or DIYers! Here's your opportunity to put the finishing touches on this fantastic 1913 Craftsman. Many major upgrades have already been completed including - new poured concrete basement floor with full perimeter drain and drainage installed, foundation repointed, new 200AMP electrical service & rough wiring complete, new Bosch hi-efficiency inverter ducted whole house heating / ac system, new limited lifetime Atlas architectural shingled roof on house and barn, new brick center chimney, completely rebuilt cupola on barn. House features wonderful all original woodwork and hardwood floors just waiting to be refinished. Large living room that opens to dining room feature original built-in window seat and hutch. Attached barn has it's own recent forced hot air furnace that heats first and second floor of barn that currently is partially finished with pool table. Great for a family room, workshop or office. Barn has new poured concrete floor as well.
Location
State MA
County Worcester
Area Baldwinville
Zoning Res
Direction Exit 20 off Route 2, proceed north towards Baldwinville
Rooms
Basement Full, Interior Entry, Bulkhead, Sump Pump, Concrete
Primary Bedroom Level Second
Interior
Interior Features Den
Heating Central, Forced Air, Heat Pump
Cooling Central Air
Flooring Hardwood
Fireplaces Number 1
Exterior
Garage Spaces 1.0
Roof Type Shingle
Total Parking Spaces 10
Garage Yes
Building
Lot Description Cleared, Level
Foundation Stone, Brick/Mortar
Sewer Public Sewer
Water Public
Architectural Style Colonial, Craftsman
Others
Senior Community false
Read Less
Want to know what your home might be worth? Contact us for a FREE valuation!

Our team is ready to help you sell your home for the highest possible price ASAP
Bought with Gregory Cumings • Prevu Real Estate LLC





