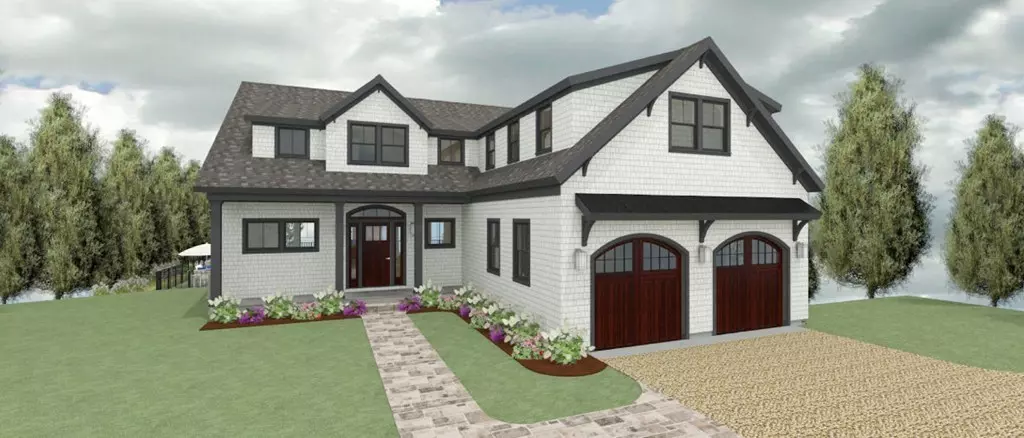$3,695,000
$3,295,000
12.1%For more information regarding the value of a property, please contact us for a free consultation.
50 Gibson Rd Orleans, MA 02653
3 Beds
5.5 Baths
5,188 SqFt
Key Details
Sold Price $3,695,000
Property Type Single Family Home
Sub Type Single Family Residence
Listing Status Sold
Purchase Type For Sale
Square Footage 5,188 sqft
Price per Sqft $712
MLS Listing ID 72626726
Sold Date 02/12/21
Style Cape
Bedrooms 3
Full Baths 5
Half Baths 1
Year Built 2020
Annual Tax Amount $5,217
Tax Year 2020
Lot Size 0.540 Acres
Acres 0.54
Property Description
Spectacular waterfront residence offers the perfect balance of interior and exterior living space. Set on a quiet side road off Tonset Road in East Orleans, the home offers exceptional unencumbered water views. The residence was designed and built by Ryan Weber Custom Builders of Cape Cod, known for attention to detail, finishes, and state-of-the-art amenities. This stunning 5000 square foot, 3 bedroom, 5.5 bath, three level home was designed with a contemporary lifestyle in mind. The main level offers an open floor plan with a fire placed living room that opens to an expansive deck, overlooking the Gunite pool and breathtaking sunset views over Town Cove. The kitchen is appointed with custom Crown Point cabinetry, top of the line appliances by Wolf and Sub-Zero, a walk-in pantry, and dining area all with views that are sure to please. The main level master suite provides direct deck access and water views, a large walk in closet, and a luxurious marbled bath. A full walk-in laundry
Location
State MA
County Barnstable
Zoning R
Direction Tonset Road to left on Gibson, property on left #50
Rooms
Family Room Flooring - Wood, Balcony / Deck, Wet Bar, Deck - Exterior, Slider
Basement Full, Finished, Walk-Out Access
Primary Bedroom Level First
Dining Room Flooring - Wood
Kitchen Flooring - Wood, Pantry, Countertops - Upgraded, Kitchen Island, Cabinets - Upgraded, Open Floorplan
Interior
Interior Features Bathroom - Full, Wet bar, Bonus Room, Exercise Room, Media Room, Bathroom
Heating Central, Forced Air, Natural Gas
Cooling Central Air
Flooring Wood, Tile, Flooring - Wood
Fireplaces Number 1
Fireplaces Type Living Room
Appliance Range, Dishwasher, Microwave, Refrigerator, Gas Water Heater, Tank Water Heaterless, Utility Connections for Gas Range
Laundry Flooring - Stone/Ceramic Tile, First Floor
Exterior
Exterior Feature Rain Gutters, Professional Landscaping, Outdoor Shower
Garage Spaces 2.0
Pool In Ground
Utilities Available for Gas Range, Generator Connection
Waterfront Description Waterfront, Beach Front, Ocean, Deep Water Access, Ocean, Beach Ownership(Public)
View Y/N Yes
View Scenic View(s)
Roof Type Shingle
Total Parking Spaces 4
Garage Yes
Private Pool true
Building
Lot Description Gentle Sloping
Foundation Concrete Perimeter
Sewer Private Sewer
Water Public
Read Less
Want to know what your home might be worth? Contact us for a FREE valuation!

Our team is ready to help you sell your home for the highest possible price ASAP
Bought with Brian Pothier • Gibson Sotheby's International Realty


