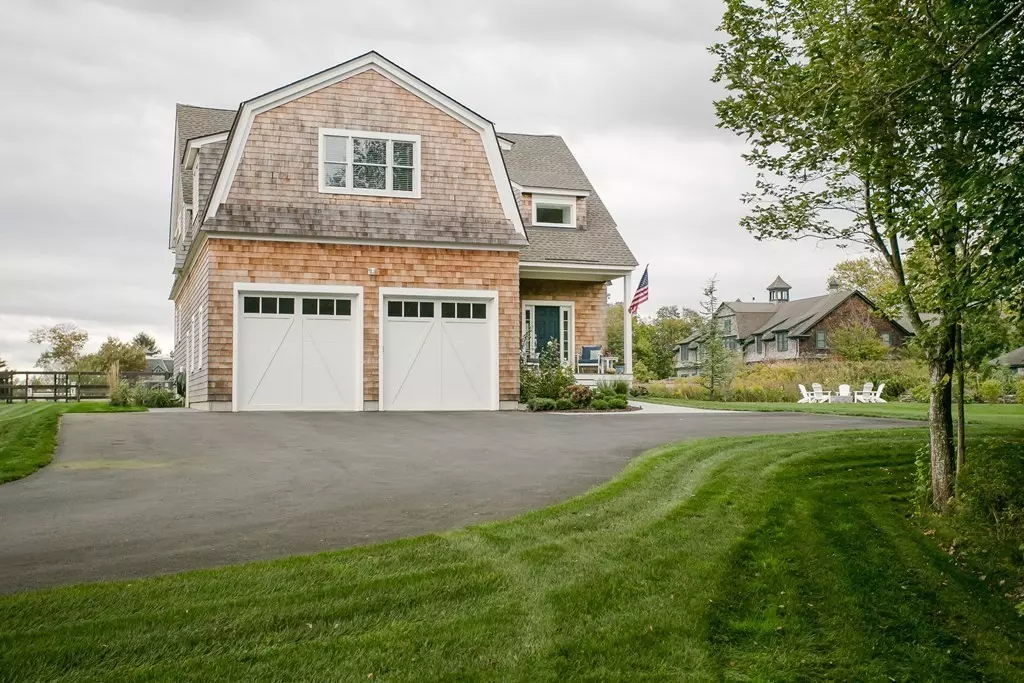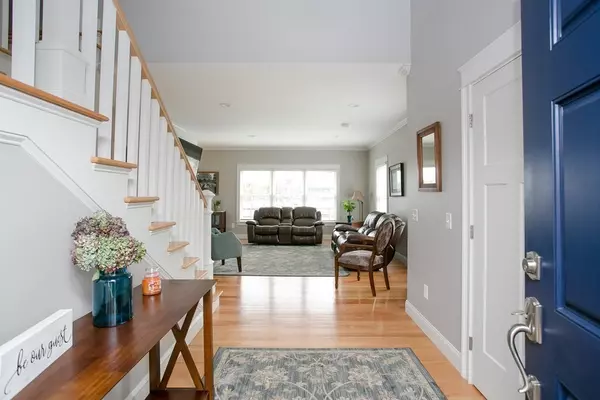$935,000
$985,000
5.1%For more information regarding the value of a property, please contact us for a free consultation.
393 Sandy Point Avenue Portsmouth, RI 02871
4 Beds
2.5 Baths
3,143 SqFt
Key Details
Sold Price $935,000
Property Type Single Family Home
Sub Type Single Family Residence
Listing Status Sold
Purchase Type For Sale
Square Footage 3,143 sqft
Price per Sqft $297
Subdivision Sandy Point Farms
MLS Listing ID 72736765
Sold Date 02/12/21
Style Colonial
Bedrooms 4
Full Baths 2
Half Baths 1
HOA Y/N false
Year Built 2018
Annual Tax Amount $9,260
Tax Year 2020
Lot Size 1.080 Acres
Acres 1.08
Property Description
Building began for this Paul D. Burke designed Colonial in the spring of 2018. Located at the entrance of Sandy Point Farms, this gently lived in open concept home fits in flawlessly with its surroundings. Set back on the lot, lined with trees, natural wood fencing and nature trails, the country is at your doorstep, yet Sandy Point Beach is just down the road. Across the driveway entrance is part of the Aquidneck Island Land Trust Trails and paths to the Glen Farms Polo & sports fields. With East/West exposure, the property and home takes full advantage of natural lighting. Special features include Hardwood and Tile floors, Wall to wall in the bedrooms, Granite counters, Crown molding, natural gas, See Through Fireplace, Pantry, Mudroom, Red Cedar Shingles, Stamped concrete entry walkway, patio area surrounded by stonewalls and a full unfinished lower level which can be finished for additional living space if needed. Closing required to be held in February 2021.
Location
State RI
County Newport
Zoning R40
Direction Off East Main Road, down Sandy Point Avenue.
Rooms
Basement Full, Interior Entry, Unfinished
Interior
Interior Features Other
Heating Forced Air, Natural Gas
Cooling Central Air
Flooring Wood, Tile, Carpet
Fireplaces Number 1
Appliance Range, Oven, Dishwasher, Microwave, Washer, Other, Gas Water Heater, Tank Water Heaterless, Utility Connections for Gas Range
Exterior
Exterior Feature Horses Permitted, Other
Garage Spaces 2.0
Community Features Public Transportation, Shopping, Park, Walk/Jog Trails, Stable(s), Golf, Conservation Area, House of Worship, Marina, Private School, Public School, Other
Utilities Available for Gas Range
Waterfront Description Beach Front, Bay, 1/2 to 1 Mile To Beach, Beach Ownership(Private)
View Y/N Yes
View Scenic View(s)
Total Parking Spaces 6
Garage Yes
Building
Lot Description Wooded, Other
Foundation Concrete Perimeter
Sewer Private Sewer
Water Public
Architectural Style Colonial
Others
Senior Community false
Acceptable Financing Seller W/Participate
Listing Terms Seller W/Participate
Read Less
Want to know what your home might be worth? Contact us for a FREE valuation!

Our team is ready to help you sell your home for the highest possible price ASAP
Bought with Leslie Hogan • Hogan Associates





