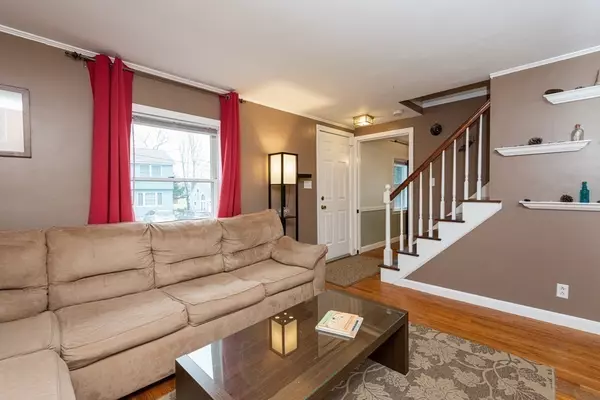$503,000
$449,900
11.8%For more information regarding the value of a property, please contact us for a free consultation.
59 Abington Avenue Peabody, MA 01960
3 Beds
2 Baths
1,200 SqFt
Key Details
Sold Price $503,000
Property Type Single Family Home
Sub Type Single Family Residence
Listing Status Sold
Purchase Type For Sale
Square Footage 1,200 sqft
Price per Sqft $419
Subdivision Gardner Park
MLS Listing ID 72772090
Sold Date 02/12/21
Style Cape
Bedrooms 3
Full Baths 2
HOA Y/N false
Year Built 1945
Annual Tax Amount $4,268
Tax Year 2020
Lot Size 6,534 Sqft
Acres 0.15
Property Description
Start 2021 in this turnkey Cape-style home set on a corner lot on a dead-end street in desirable Gardner Park. Peaceful solitude is yours while being minutes from major routes, shopping and dining. All the work has been done, just move in and enjoy. The updated kitchen with granite countertops, recessed lights, gas stove and plenty of counter/cabinet space is perfect for everyday cooking and entertaining guests. The adjoining dining area opens to the cozy living room and to the sunroom where you can appreciate the outdoors while being warmed by the pellet stove. The adjacent composite deck with covered wood porch is perfect for summer grilling. Your family, guests and furry friends will have fun in the level, fenced back yard which includes fruit bushes and an apple tree. The 3 bedrooms have plenty of closet space and the lower level bonus room has many possibilities. NEWER roof (2015), NEWER gas, FHA heat/Central Air/tankless hot water (2018), 3 car parking, shed, storage and more!
Location
State MA
County Essex
Zoning R1A
Direction Gardner Street to Abington Ave
Rooms
Basement Full, Partially Finished, Interior Entry, Bulkhead
Primary Bedroom Level Second
Kitchen Ceiling Fan(s), Dining Area, Pantry, Countertops - Stone/Granite/Solid, Exterior Access, Open Floorplan, Recessed Lighting, Remodeled, Stainless Steel Appliances, Gas Stove, Peninsula
Interior
Interior Features Closet, Recessed Lighting, Ceiling - Cathedral, Ceiling Fan(s), Bonus Room, Sun Room
Heating Forced Air, Natural Gas
Cooling Central Air
Flooring Tile, Carpet, Laminate, Hardwood, Flooring - Wall to Wall Carpet, Flooring - Stone/Ceramic Tile
Fireplaces Type Wood / Coal / Pellet Stove
Appliance Range, Dishwasher, Microwave, Refrigerator, Washer, Dryer, Gas Water Heater, Plumbed For Ice Maker, Utility Connections for Gas Range, Utility Connections for Gas Dryer, Utility Connections for Electric Dryer
Laundry In Basement, Washer Hookup
Exterior
Exterior Feature Rain Gutters, Storage, Fruit Trees, Garden
Fence Fenced/Enclosed, Fenced
Community Features Public Transportation, Shopping, Highway Access, Private School, Public School, Sidewalks
Utilities Available for Gas Range, for Gas Dryer, for Electric Dryer, Washer Hookup, Icemaker Connection
Waterfront false
Roof Type Shingle
Total Parking Spaces 3
Garage No
Building
Lot Description Corner Lot, Level
Foundation Block
Sewer Public Sewer
Water Public
Schools
Elementary Schools Thomas Carroll
Middle Schools Higgins
High Schools Pvmhs
Read Less
Want to know what your home might be worth? Contact us for a FREE valuation!

Our team is ready to help you sell your home for the highest possible price ASAP
Bought with Merry Fox Team • MerryFox Realty






