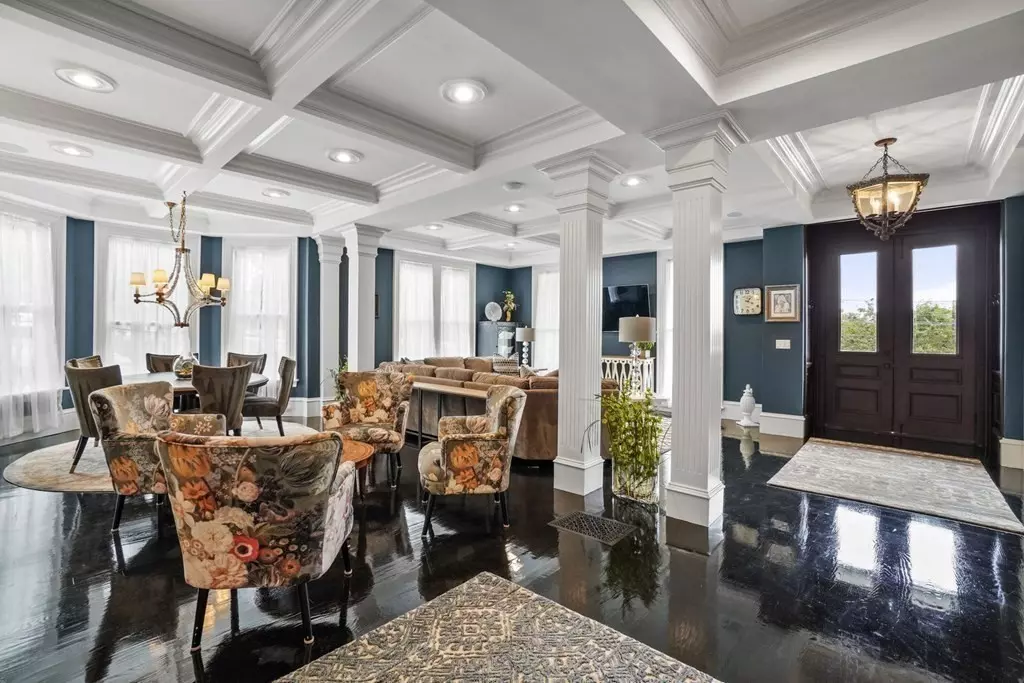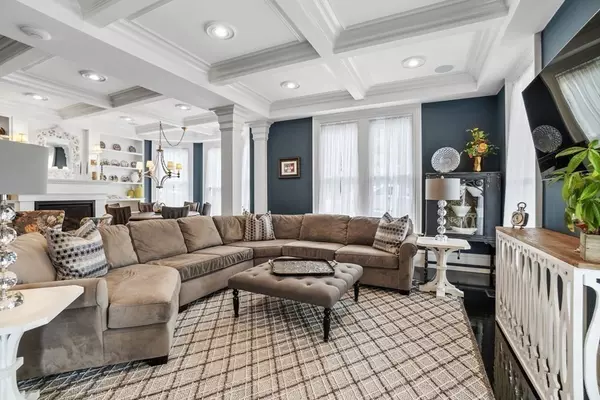$1,955,000
$2,400,000
18.5%For more information regarding the value of a property, please contact us for a free consultation.
30 Beaumont Street Boston, MA 02124
6 Beds
5.5 Baths
5,600 SqFt
Key Details
Sold Price $1,955,000
Property Type Single Family Home
Sub Type Single Family Residence
Listing Status Sold
Purchase Type For Sale
Square Footage 5,600 sqft
Price per Sqft $349
Subdivision Carruth'S Hill - Ashmont/Adams
MLS Listing ID 72740524
Sold Date 01/28/21
Style Victorian, Georgian
Bedrooms 6
Full Baths 5
Half Baths 1
Year Built 1877
Annual Tax Amount $12,743
Tax Year 2021
Lot Size 0.350 Acres
Acres 0.35
Property Description
A fusion of elegance and modernization, the iconic Carruth House, completely renovated in 2018, and transformed into a serene urban oasis with many classic period details. From the expansive porch with views of the Blue Hills, step into this dream home, past a quiet office with a fireplace, into a spacious living room with floor to ceiling windows and walnut hardwood floors. The bright gourmet kitchen includes special features such as Quartz countertops, custom cabinetry, Sub-Zero, Wolf + Bosch appliances, and the convenience of two sinks. Off the magnificent Great Room discover a fully-equipped hidden ‘speakeasy' bar. Upstairs, the Master Suite creates a private sanctuary with a seating area, coffee bar, walk-in closet, and a spa-like Master Bath. This Carruth Hill gem also has an Au-Pair suite and multiple other bedrooms with beautifully appointed full baths. Set on more than .33 acres of rolling grounds, with a deck + patio, this spectacular property is close to the best of Boston!
Location
State MA
County Suffolk
Zoning RESI
Direction Carruth Street to Beaumont Street
Rooms
Basement Full, Interior Entry, Concrete
Primary Bedroom Level Second
Dining Room Coffered Ceiling(s), Flooring - Hardwood, Window(s) - Bay/Bow/Box, Open Floorplan, Recessed Lighting, Remodeled, Lighting - Pendant, Crown Molding
Kitchen Closet/Cabinets - Custom Built, Flooring - Hardwood, Dining Area, Countertops - Stone/Granite/Solid, Countertops - Upgraded, Kitchen Island, Cabinets - Upgraded, Deck - Exterior, Exterior Access, Open Floorplan, Recessed Lighting, Remodeled, Second Dishwasher, Stainless Steel Appliances, Gas Stove, Lighting - Pendant
Interior
Interior Features Closet/Cabinets - Custom Built, High Speed Internet Hookup, Recessed Lighting, Bathroom - Full, Bathroom - Tiled With Shower Stall, Ceiling - Coffered, Closet - Walk-in, Countertops - Upgraded, Wet bar, Lighting - Pendant, Crown Molding, Bathroom - Half, Ceiling - Vaulted, Lighting - Sconce, Home Office, Inlaw Apt., Great Room, Sauna/Steam/Hot Tub, Wet Bar, Wired for Sound, Internet Available - Broadband
Heating Forced Air, Radiant, Natural Gas, Hydro Air, Fireplace(s), Fireplace
Cooling Central Air
Flooring Tile, Hardwood, Stone / Slate, Flooring - Hardwood, Flooring - Stone/Ceramic Tile
Fireplaces Number 4
Fireplaces Type Dining Room
Appliance Range, Dishwasher, Disposal, Microwave, Refrigerator, Freezer, Washer, Dryer, Wine Refrigerator, Range Hood, Gas Water Heater, Tank Water Heaterless
Laundry Closet/Cabinets - Custom Built
Exterior
Exterior Feature Rain Gutters, Professional Landscaping, Decorative Lighting
Community Features Public Transportation, Shopping, Tennis Court(s), Park, Walk/Jog Trails, Bike Path, Conservation Area, Highway Access, Marina, Private School, Public School, T-Station
Waterfront Description Beach Front, Ocean, River, 1 to 2 Mile To Beach, Beach Ownership(Public)
View Y/N Yes
View Scenic View(s)
Roof Type Slate, Rubber
Total Parking Spaces 10
Garage No
Building
Lot Description Corner Lot
Foundation Granite
Sewer Public Sewer
Water Public
Architectural Style Victorian, Georgian
Read Less
Want to know what your home might be worth? Contact us for a FREE valuation!

Our team is ready to help you sell your home for the highest possible price ASAP
Bought with Steve Leavey • Berkshire Hathaway HomeServices Commonwealth Real Estate





