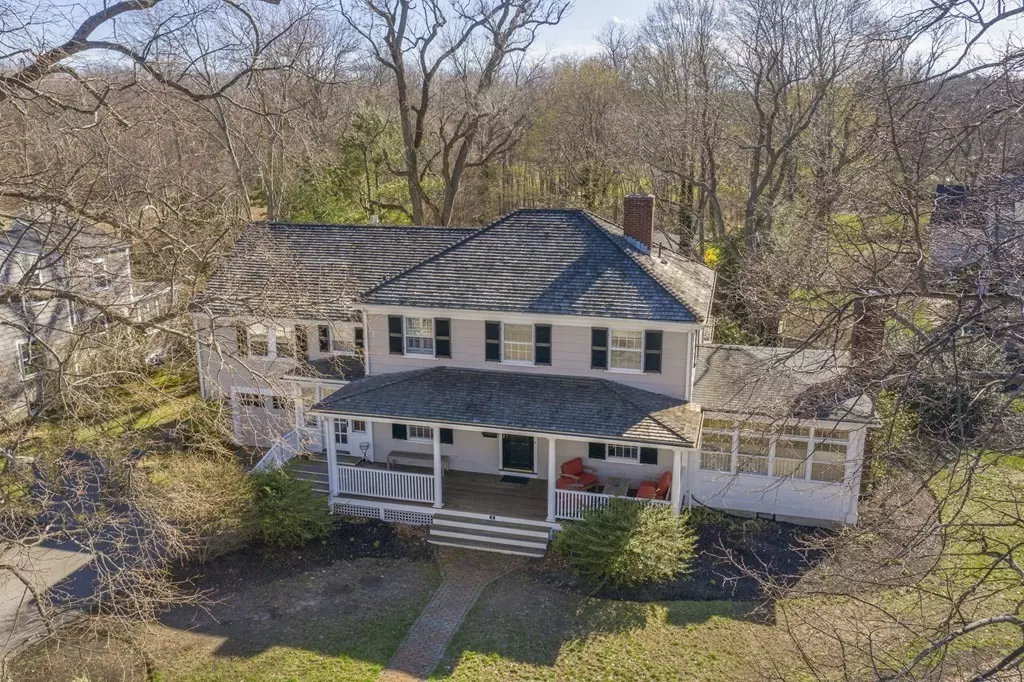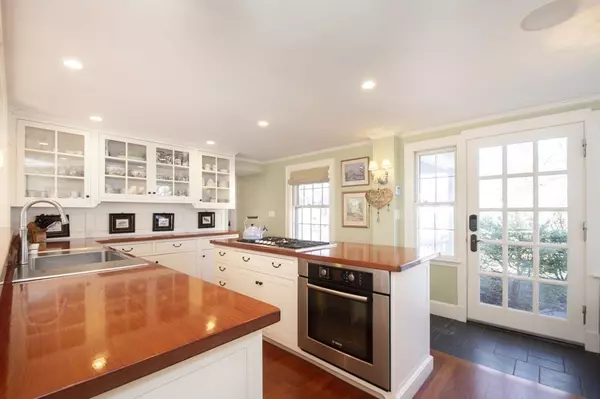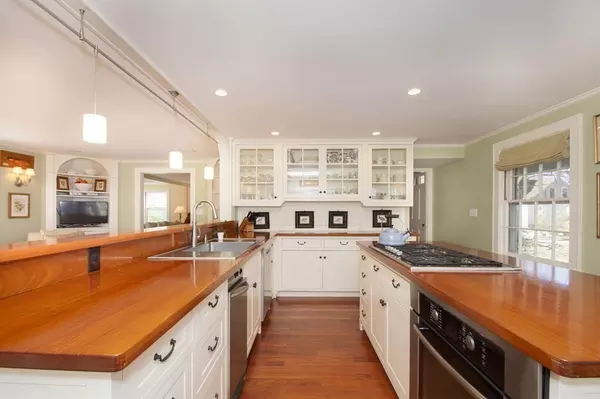$1,325,000
$1,250,000
6.0%For more information regarding the value of a property, please contact us for a free consultation.
9 Black Horse Lane Cohasset, MA 02025
4 Beds
2.5 Baths
2,853 SqFt
Key Details
Sold Price $1,325,000
Property Type Single Family Home
Sub Type Single Family Residence
Listing Status Sold
Purchase Type For Sale
Square Footage 2,853 sqft
Price per Sqft $464
Subdivision Cohasset Village/Harbor
MLS Listing ID 72763396
Sold Date 01/28/21
Style Colonial
Bedrooms 4
Full Baths 2
Half Baths 1
Year Built 1939
Annual Tax Amount $9,613
Tax Year 2020
Lot Size 0.320 Acres
Acres 0.32
Property Description
Custom renovated colonial in coveted IN-TOWN neighborhood. Just a stone’s throw from picturesque Cohasset harbor & the quaint shops & restaurants of the village, this home offers meticulously updated indoor & outdoor spaces. The front porch welcomes you to the open kitchen & breakfast nook complete with hidden office space & built-in storage. Oversized glass doors open to a backyard oasis perfect for enjoying summer evenings after a day at the beach. Back inside, a gas fireplace (1 of 3!) frames the living room space open to the dining room surrounded w/windows overlooking the gardens. An additional family room & bath complete the first floor. Upstairs, you will find three generous bedrooms, & luxurious master suite with laundry, bath, and fireplace. Partially finished basement with second laundry area. Sonos sound system, gas, town sewer. Completely automated with flologic & remote system monitoring. Come enjoy all that this seaside community has to offer! APPT NEEDED FOR OPEN HOUSE!
Location
State MA
County Norfolk
Zoning RB
Direction Summer Street to Black Horse Lane. 0.2 miles for Cohasset Harbor.
Rooms
Family Room Closet/Cabinets - Custom Built, Flooring - Wood
Basement Full, Partially Finished, Sump Pump
Primary Bedroom Level Second
Dining Room Flooring - Hardwood, Open Floorplan
Kitchen Closet/Cabinets - Custom Built, Flooring - Wood, Countertops - Upgraded, Breakfast Bar / Nook, Open Floorplan, Remodeled
Interior
Interior Features Play Room
Heating Natural Gas
Cooling None
Flooring Wood, Tile, Hardwood, Flooring - Wall to Wall Carpet
Fireplaces Number 3
Fireplaces Type Family Room, Living Room, Master Bedroom
Appliance Dishwasher, Countertop Range, Refrigerator, Washer, Dryer, Gas Water Heater, Utility Connections for Gas Range, Utility Connections for Gas Dryer, Utility Connections for Electric Dryer
Laundry Flooring - Hardwood, Second Floor
Exterior
Exterior Feature Rain Gutters, Sprinkler System, Stone Wall
Garage Spaces 1.0
Fence Fenced
Community Features Public Transportation, Shopping, Tennis Court(s), Park, Walk/Jog Trails, Golf, Laundromat, Bike Path, Conservation Area, House of Worship, Marina, Public School
Utilities Available for Gas Range, for Gas Dryer, for Electric Dryer
Waterfront Description Beach Front
Roof Type Wood
Total Parking Spaces 4
Garage Yes
Building
Lot Description Corner Lot, Level
Foundation Concrete Perimeter
Sewer Public Sewer
Water Public
Schools
Elementary Schools Osgood Deer Hil
Middle Schools Cmhs
High Schools Cmhs
Read Less
Want to know what your home might be worth? Contact us for a FREE valuation!

Our team is ready to help you sell your home for the highest possible price ASAP
Bought with The Bill Good Team • Compass






