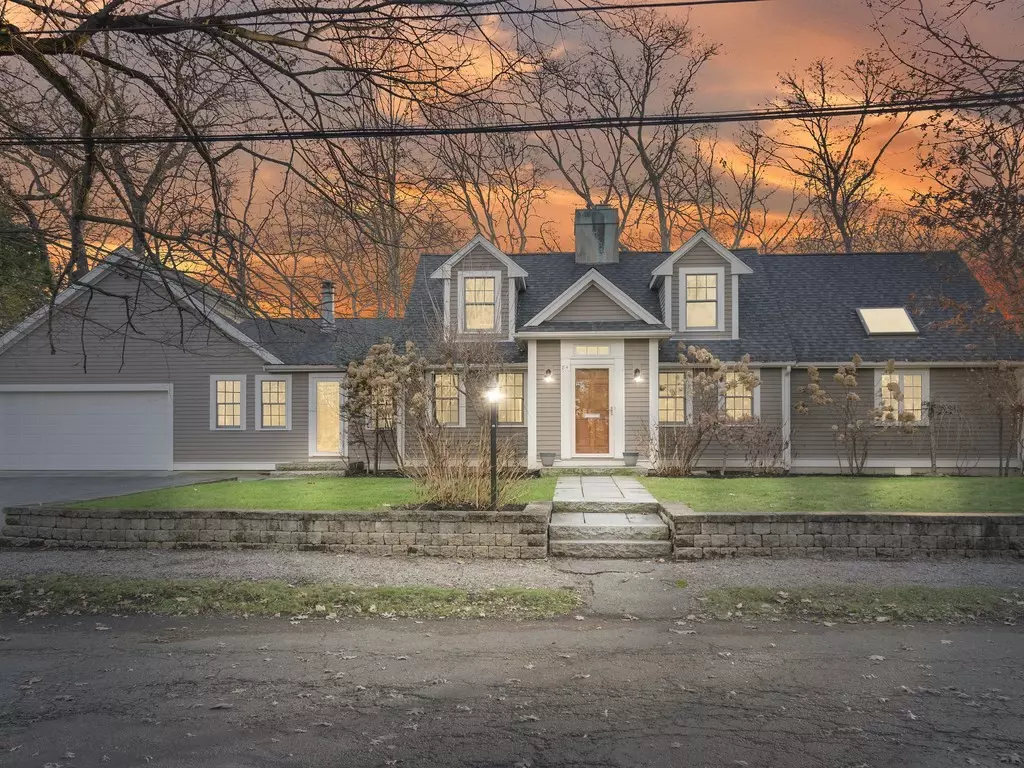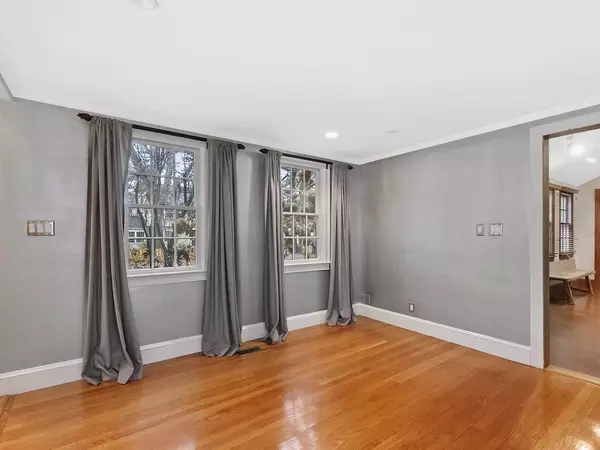$1,850,000
$1,849,000
0.1%For more information regarding the value of a property, please contact us for a free consultation.
84 Craftsland Rd Brookline, MA 02467
4 Beds
3.5 Baths
3,358 SqFt
Key Details
Sold Price $1,850,000
Property Type Single Family Home
Sub Type Single Family Residence
Listing Status Sold
Purchase Type For Sale
Square Footage 3,358 sqft
Price per Sqft $550
MLS Listing ID 72762312
Sold Date 01/29/21
Style Cape
Bedrooms 4
Full Baths 3
Half Baths 1
Year Built 1940
Annual Tax Amount $14,603
Tax Year 2020
Lot Size 10,454 Sqft
Acres 0.24
Property Description
Gorgeous home overlooking Brookline’s largest conservation area. More than 100 acres of wilderness and hiking trails in your backyard. Beautiful views from every room. This spacious Cape features an open floor plan with updated kitchen and first floor Master suite. Two fireplaces, vaulted ceilings, skylights, custom built-ins, and at-home office. A wall of French doors off the family room opens to an oversized deck. A walk-out finished lower level is perfect for au pair or in-law suite. Two-car garage features electric car charger. Fabulous Chestnut Hill location, on a quiet cul-de-sac and yet close to The Street, Chestnut Hill Mall, Wegmans, theater, shops and restaurants.
Location
State MA
County Norfolk
Area Chestnut Hill
Zoning S-7
Direction Rt 9 to Hammond Pond Pkwy south, right onto Heath St, left onto Arlington Rd, right onto Craftsland
Rooms
Basement Full
Primary Bedroom Level First
Dining Room Closet/Cabinets - Custom Built, Flooring - Hardwood, Recessed Lighting
Kitchen Skylight, Flooring - Stone/Ceramic Tile, Dining Area, Countertops - Stone/Granite/Solid, Kitchen Island, Breakfast Bar / Nook, Exterior Access, Recessed Lighting, Wine Chiller
Interior
Interior Features Recessed Lighting, Bathroom - Full, Bathroom - With Shower Stall, Den, Office, Bonus Room, Bathroom, Wet Bar
Heating Forced Air, Natural Gas
Cooling Central Air
Flooring Tile, Carpet, Hardwood, Wood Laminate, Flooring - Hardwood, Flooring - Laminate, Flooring - Stone/Ceramic Tile
Fireplaces Number 2
Fireplaces Type Dining Room, Living Room
Appliance Oven, Dishwasher, Disposal, Microwave, Countertop Range, Refrigerator, Washer, Dryer, Wine Refrigerator, Gas Water Heater, Utility Connections for Gas Range, Utility Connections for Electric Oven, Utility Connections for Electric Dryer
Laundry Electric Dryer Hookup, Washer Hookup, First Floor
Exterior
Exterior Feature Balcony / Deck
Garage Spaces 2.0
Community Features Public Transportation, Shopping, Park, Walk/Jog Trails, Medical Facility, Conservation Area, Highway Access, House of Worship, Private School, Public School, T-Station, University
Utilities Available for Gas Range, for Electric Oven, for Electric Dryer, Washer Hookup
View Y/N Yes
View Scenic View(s)
Roof Type Shingle
Total Parking Spaces 2
Garage Yes
Building
Lot Description Cul-De-Sac, Wooded
Foundation Concrete Perimeter
Sewer Public Sewer
Water Public
Schools
Elementary Schools Baker/Heath
Read Less
Want to know what your home might be worth? Contact us for a FREE valuation!

Our team is ready to help you sell your home for the highest possible price ASAP
Bought with Summer Xia • Compass






