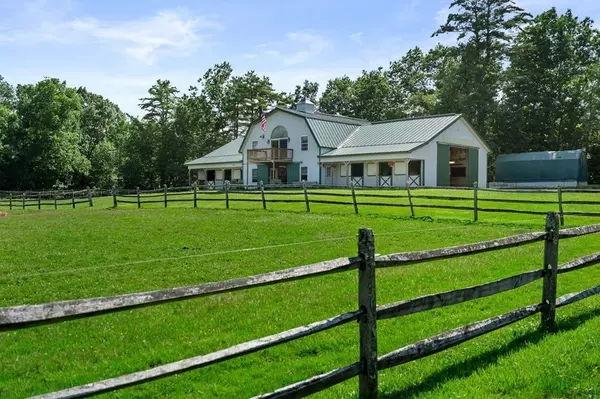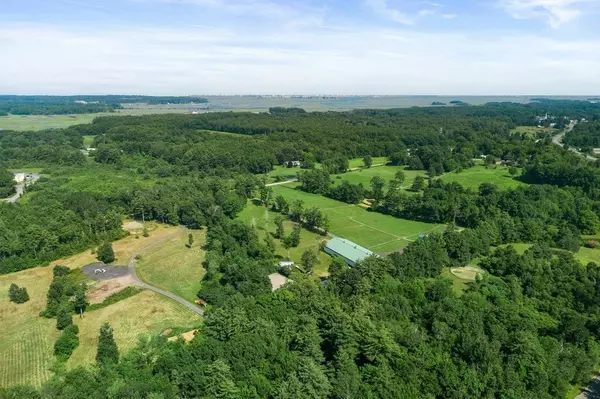$1,500,000
$1,500,000
For more information regarding the value of a property, please contact us for a free consultation.
20 Brown Rd Hampton Falls, NH 03844
1 Bed
2 Baths
1,496 SqFt
Key Details
Sold Price $1,500,000
Property Type Single Family Home
Sub Type Equestrian
Listing Status Sold
Purchase Type For Sale
Square Footage 1,496 sqft
Price per Sqft $1,002
MLS Listing ID 72689769
Sold Date 01/29/21
Style Other (See Remarks)
Bedrooms 1
Full Baths 1
Half Baths 2
HOA Y/N false
Year Built 2000
Annual Tax Amount $17,131
Tax Year 2019
Lot Size 21.500 Acres
Acres 21.5
Property Description
Seacoast equestrian estate with 21 premium acres of rolling pastures and natural streams offers you and your horses the best quality of life! Custom-built state of the art facilities include a bright, well-ventilated 14-stall horse barn with rubber flooring, wash stall with hot and cold water and heat lamp, heated tack room, restroom and office and 2-stall quarantine/over flow barn with tack room. Upstairs managers’ living quarters offers an open-concept kitchen/living room with spectacular views of horse pastures from front and back decks. The 70’ x 140’ mirrored indoor riding arena has an attached heated five-car service garage, loft viewing area, heated restroom, rubber and washed sand footing, mirrors and kickboards. Outdoor arenas, jump field, 12 fenced-in grass paddocks, two state of NH approved all-weather paddocks, and 16’ x 36’ run-in shed. Property includes house lot with septic, well and utilities. Excellent commuter access and just minutes to beaches!
Location
State NH
County Rockingham
Zoning RA
Direction From Boston- I-95 to Exit 1, 107 South, right on US-1 North, left on 88 West, Right on Brown Rd
Rooms
Primary Bedroom Level Second
Interior
Interior Features Central Vacuum
Heating Baseboard, Propane, Pellet Stove
Cooling Window Unit(s)
Flooring Hardwood
Appliance Range, Dishwasher, Microwave, Refrigerator, Propane Water Heater, Utility Connections for Electric Range
Laundry Washer Hookup
Exterior
Exterior Feature Horses Permitted
Garage Spaces 5.0
Community Features Shopping, Stable(s), Highway Access, Public School
Utilities Available for Electric Range, Washer Hookup
Waterfront Description Beach Front, Stream, Ocean, Beach Ownership(Public)
Roof Type Metal
Total Parking Spaces 10
Garage Yes
Building
Lot Description Additional Land Avail., Farm, Level
Foundation Slab
Sewer Private Sewer
Water Private
Schools
Elementary Schools Lincoln Akerman
Middle Schools Lincoln Akerman
High Schools Winnacunnet
Others
Senior Community false
Read Less
Want to know what your home might be worth? Contact us for a FREE valuation!

Our team is ready to help you sell your home for the highest possible price ASAP
Bought with Tami Mallett • Cameron Prestige - Amesbury






