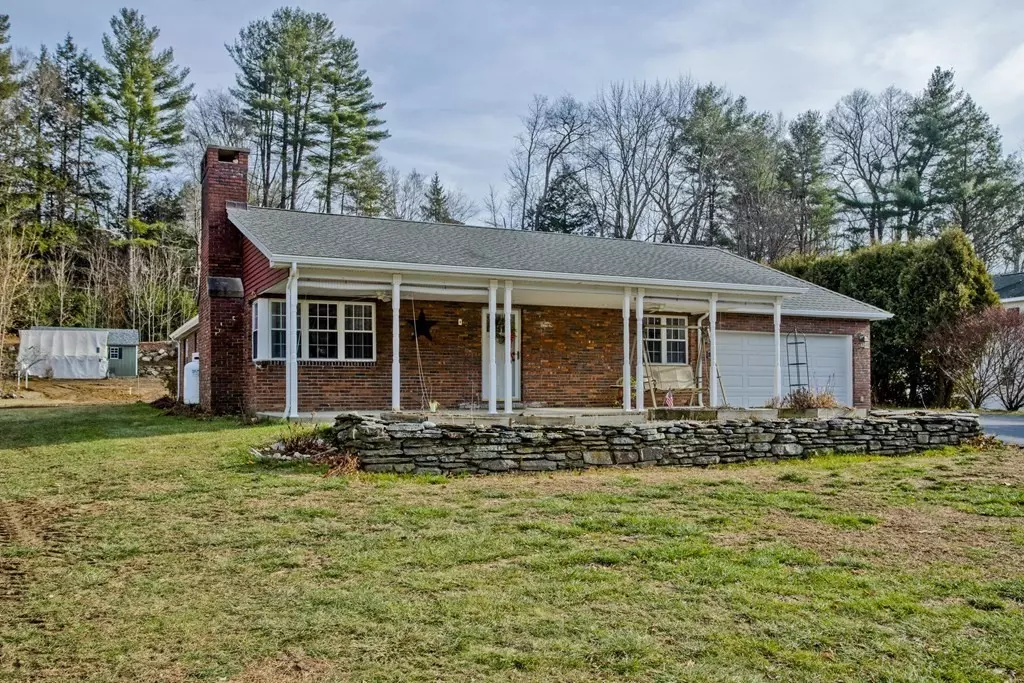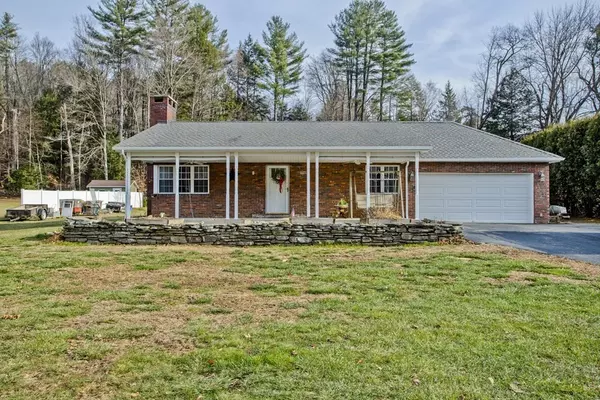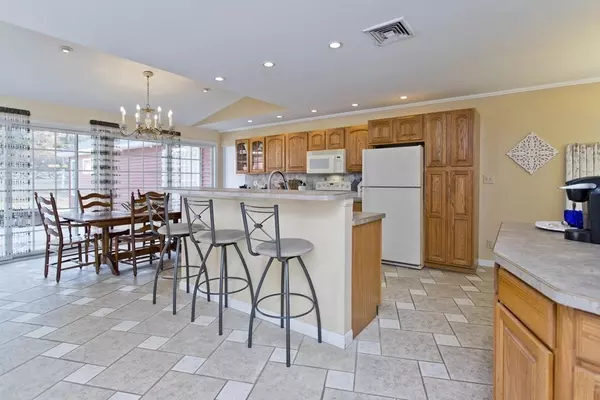$325,000
$299,900
8.4%For more information regarding the value of a property, please contact us for a free consultation.
146 Huntington Rd Russell, MA 01071
3 Beds
2.5 Baths
1,950 SqFt
Key Details
Sold Price $325,000
Property Type Single Family Home
Sub Type Single Family Residence
Listing Status Sold
Purchase Type For Sale
Square Footage 1,950 sqft
Price per Sqft $166
MLS Listing ID 72766668
Sold Date 01/29/21
Style Ranch
Bedrooms 3
Full Baths 2
Half Baths 1
HOA Y/N false
Year Built 1950
Annual Tax Amount $3,597
Tax Year 2020
Lot Size 0.790 Acres
Acres 0.79
Property Description
Welcome home to this stunning, renovated three bedroom, two and a half bath, oversized ranch, equipped with a two car attached garage. Large enough to entertain and host a sit down dinner party for six, the bright and open kitchen features: a breakfast bar, extra large sink and ample counter space to cook up your favorite meal. Enjoy a movie night with the family in the cozy living room by the fireplace with a pellet stove insert. The wood floors will lead you down the hall to a full bathroom with a stand up shower and tub, and two welcoming bedrooms. On the other side of this ranch, you will find an amazing addition, including a laundry room that also serves as a pantry, with plenty of shelving, storage, cabinet space and sink. The custom master on-suite is a buyer's dream come true, boasting lots of natural light, an extra large walk-in closet, and a master bath featuring a double vanity and soaking jacuzzi tub. The level back yard is perfect for family gatherings and entertaining.
Location
State MA
County Hampden
Direction Rt 20
Rooms
Family Room Closet, Flooring - Vinyl, Lighting - Overhead
Basement Full, Interior Entry
Primary Bedroom Level Main
Kitchen Flooring - Stone/Ceramic Tile, Kitchen Island, Breakfast Bar / Nook, Exterior Access, Open Floorplan, Recessed Lighting, Slider, Lighting - Pendant, Lighting - Overhead
Interior
Interior Features Internet Available - Unknown
Heating Forced Air, Baseboard, Natural Gas, Electric, Geothermal, Active Solar, Hydronic Floor Heat(Radiant), Pellet Stove, Ductless
Cooling Geothermal, Ductless
Flooring Wood, Tile, Carpet
Fireplaces Number 2
Fireplaces Type Family Room, Living Room
Appliance Range, Microwave, Refrigerator, ENERGY STAR Qualified Dryer, ENERGY STAR Qualified Dishwasher, ENERGY STAR Qualified Washer, Gas Water Heater, Electric Water Heater, Solar Hot Water, Tank Water Heater, Geothermal/GSHP Hot Water, Utility Connections for Electric Range, Utility Connections for Electric Dryer
Laundry Pantry, Main Level, Lighting - Overhead, First Floor, Washer Hookup
Exterior
Exterior Feature Storage
Garage Spaces 2.0
Utilities Available for Electric Range, for Electric Dryer, Washer Hookup, Generator Connection
Waterfront false
Roof Type Shingle
Total Parking Spaces 6
Garage Yes
Building
Lot Description Level
Foundation Concrete Perimeter
Sewer Public Sewer
Water Public
Read Less
Want to know what your home might be worth? Contact us for a FREE valuation!

Our team is ready to help you sell your home for the highest possible price ASAP
Bought with Jacqueline Dominguez • Keller Williams Realty






