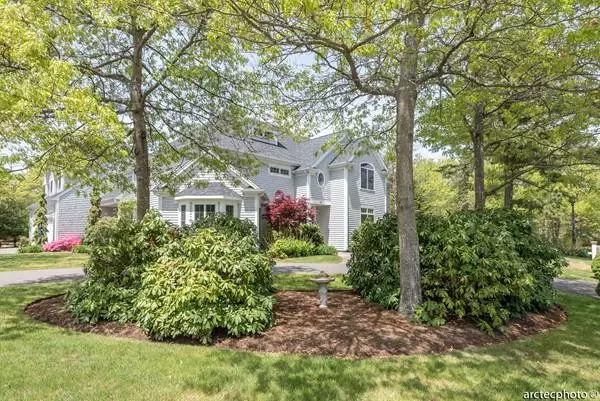$1,031,500
$1,099,000
6.1%For more information regarding the value of a property, please contact us for a free consultation.
48 Eagle Dr Mashpee, MA 02649
4 Beds
3.5 Baths
4,873 SqFt
Key Details
Sold Price $1,031,500
Property Type Single Family Home
Sub Type Single Family Residence
Listing Status Sold
Purchase Type For Sale
Square Footage 4,873 sqft
Price per Sqft $211
Subdivision Willowbend
MLS Listing ID 72655259
Sold Date 01/15/21
Style Contemporary
Bedrooms 4
Full Baths 3
Half Baths 1
HOA Fees $322/ann
HOA Y/N true
Year Built 2006
Annual Tax Amount $9,275
Tax Year 2020
Lot Size 0.480 Acres
Acres 0.48
Property Description
The best two words to describe this are privacy and elegance. Nestled on a beautiful corner lot in the gated community of Westgate, 48 Eagle Drive offers over custom built living. Upon entry, a stunning, bright and airy two-story living room with walls of glass greets you. Special features on the main level include a large gourmet kitchen with center island, gorgeous cathedral-style dining room, cozy study and first-floor master suite. Upstairs are 3 guest bedroom suites and a fabulous finished bonus space over the large three-car garage. There is room for further expansion in the third floor attic and large unfinished lower level. With a full house backup generator and all the other bells and whistles, this craftsman home has it all!
Location
State MA
County Barnstable
Area Mashpee (Village)
Zoning 101
Direction Route 28 to Quinnaquisset Road. Follow approximately 1.5 miles. right WBND. Eagle on right
Rooms
Basement Full, Unfinished
Interior
Heating Central, Forced Air
Cooling Central Air
Flooring Wood, Carpet
Fireplaces Number 1
Appliance Gas Water Heater
Exterior
Garage Spaces 3.0
Community Features Public Transportation, Shopping, Pool, Tennis Court(s), Park, Walk/Jog Trails, Golf, Bike Path, Conservation Area, Highway Access, House of Worship, Marina, Public School, Other
Waterfront Description Beach Front, Lake/Pond, Ocean, Beach Ownership(Public)
View Y/N Yes
View Scenic View(s)
Roof Type Shingle
Total Parking Spaces 3
Garage Yes
Building
Lot Description Cul-De-Sac, Cleared, Level, Sloped, Other
Foundation Concrete Perimeter
Sewer Private Sewer
Water Public
Schools
Elementary Schools Kc Coombs
Middle Schools Mashpee High
High Schools Mashpee High
Others
Senior Community false
Read Less
Want to know what your home might be worth? Contact us for a FREE valuation!

Our team is ready to help you sell your home for the highest possible price ASAP
Bought with Team Willowbend • Southworth Willowbend Real Estate, LLC






