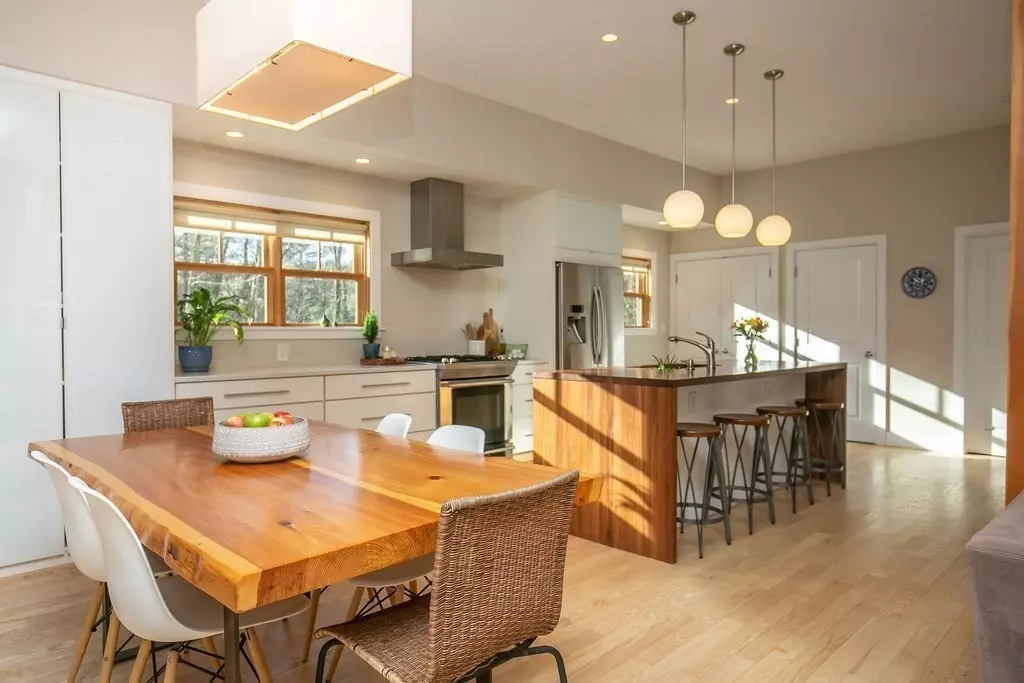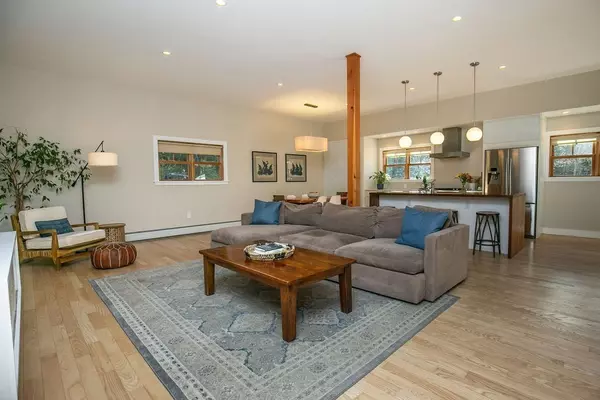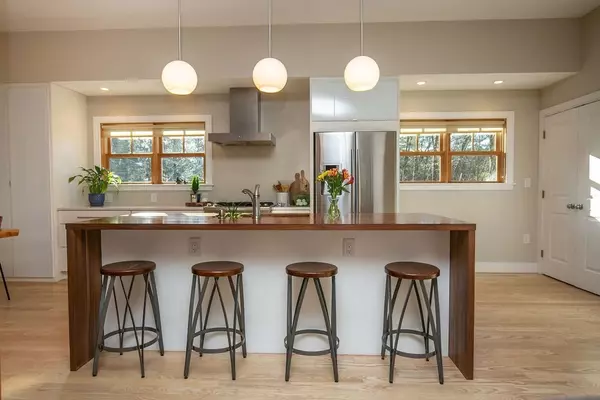$400,000
$389,900
2.6%For more information regarding the value of a property, please contact us for a free consultation.
631 Fox Hill Road Bernardston, MA 01337
4 Beds
2.5 Baths
1,915 SqFt
Key Details
Sold Price $400,000
Property Type Single Family Home
Sub Type Single Family Residence
Listing Status Sold
Purchase Type For Sale
Square Footage 1,915 sqft
Price per Sqft $208
MLS Listing ID 72766100
Sold Date 01/22/21
Style Contemporary
Bedrooms 4
Full Baths 2
Half Baths 1
HOA Y/N false
Year Built 2009
Annual Tax Amount $4,381
Tax Year 2020
Lot Size 3.950 Acres
Acres 3.95
Property Description
Start the new year in this contemporary home situated on 3.95 acres in the charming town of Bernardston. This custom built home displays quality throughout. The open concept kitchen with 10 foot ceilings has stainless steel appliances, quartz countertops, waterfall butcherblock island that opens to the spacious family room. The second floor features the master bedroom with vaulted ceilings, master bath and convenient 2nd floor laundry along with 2 additional bedrooms and another full bath. The finished daylight basement has 2 south facing rooms, plus an unfinished area for storage or a workshop. The deck with stainless steel cable rail is the perfect place to relax and enjoy the private backyard listening to the babbling Mill brook. Minutes to I-91 and Rt 2.
Location
State MA
County Franklin
Zoning RA
Direction Do not follow GPS. US-5 to W Mountain. 1/2 mile turn right to stay on W Mountain. Fox Hill on right.
Rooms
Family Room Bathroom - Half, Flooring - Hardwood, Recessed Lighting, Closet - Double
Basement Full, Partially Finished, Walk-Out Access, Interior Entry, Radon Remediation System
Primary Bedroom Level Second
Kitchen Flooring - Hardwood, Dining Area, Pantry, Countertops - Stone/Granite/Solid, Kitchen Island, Open Floorplan, Recessed Lighting, Stainless Steel Appliances, Gas Stove
Interior
Interior Features Recessed Lighting, Exercise Room, Solar Tube(s), Internet Available - DSL, Internet Available - Satellite
Heating Propane
Cooling Window Unit(s)
Flooring Tile, Vinyl, Hardwood, Stone / Slate, Flooring - Vinyl
Appliance Range, Dishwasher, Refrigerator, Washer, Dryer, Water Treatment, Range Hood, Water Softener, Electric Water Heater, Plumbed For Ice Maker, Utility Connections for Gas Range, Utility Connections for Gas Dryer
Laundry Second Floor
Exterior
Exterior Feature Rain Gutters, Storage
Community Features Walk/Jog Trails, Stable(s), Golf, Highway Access, House of Worship, Private School, Public School
Utilities Available for Gas Range, for Gas Dryer, Icemaker Connection, Generator Connection
Waterfront Description Stream
Roof Type Shingle, Metal
Total Parking Spaces 3
Garage No
Building
Lot Description Corner Lot, Wooded, Cleared, Level, Sloped
Foundation Concrete Perimeter
Sewer Private Sewer
Water Private
Schools
Elementary Schools Bes
Middle Schools Pvrs
High Schools Pvrs
Others
Acceptable Financing Contract
Listing Terms Contract
Read Less
Want to know what your home might be worth? Contact us for a FREE valuation!

Our team is ready to help you sell your home for the highest possible price ASAP
Bought with Amanda Abramson • Coldwell Banker Community REALTORS®






