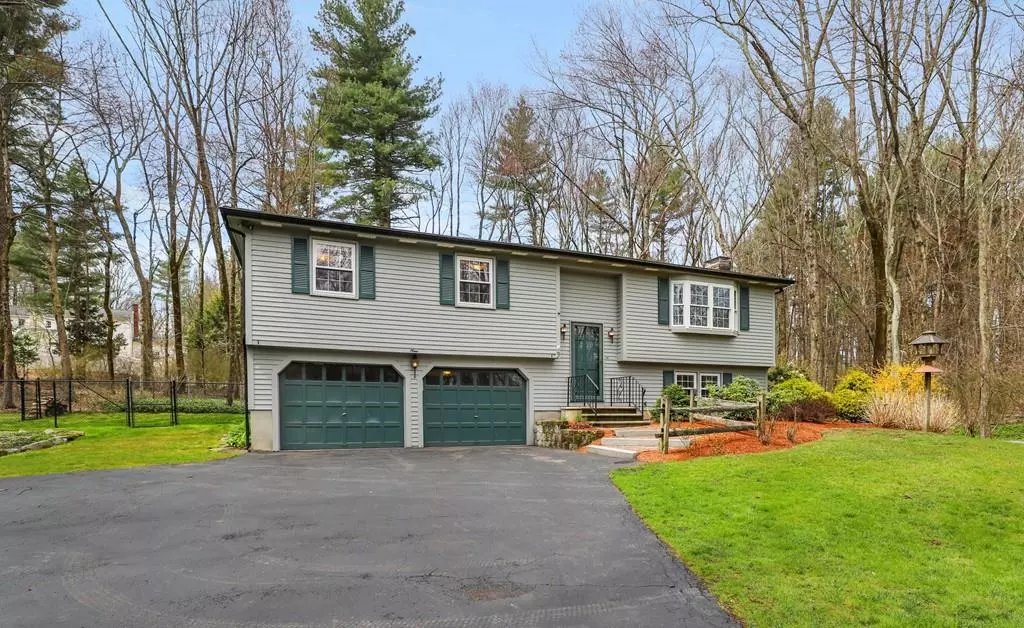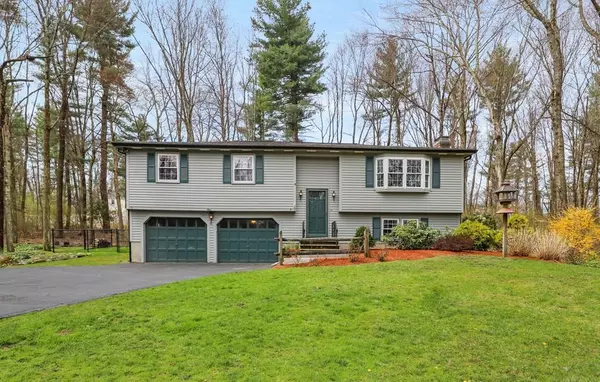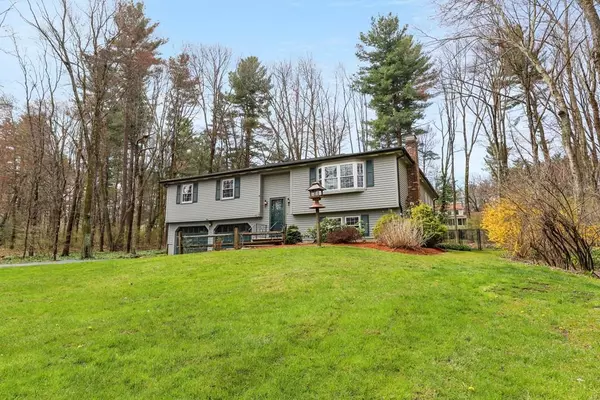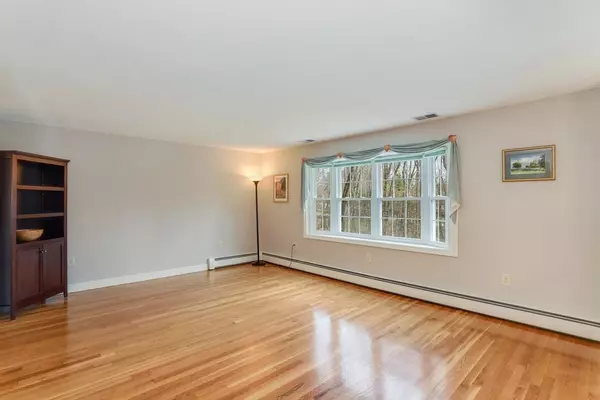$485,000
$475,000
2.1%For more information regarding the value of a property, please contact us for a free consultation.
9 Babcock Dr Northborough, MA 01532
3 Beds
2 Baths
2,074 SqFt
Key Details
Sold Price $485,000
Property Type Single Family Home
Sub Type Single Family Residence
Listing Status Sold
Purchase Type For Sale
Square Footage 2,074 sqft
Price per Sqft $233
Subdivision Pine Knoll
MLS Listing ID 72649506
Sold Date 06/26/20
Bedrooms 3
Full Baths 1
Half Baths 2
HOA Y/N false
Year Built 1969
Annual Tax Amount $7,209
Tax Year 2020
Lot Size 1.020 Acres
Acres 1.02
Property Description
Check out the virtual tour! Lovingly maintained 3 bedroom split level in the desirable Pine Knoll neighborhood. Home is perfectly situated on 1.02 acres of land set back from the road. Open floor plan and gleaming refinished hardwood flooring in main living areas and the master bedroom, 2 bedrooms have new carpeting with hardwood underneath. Updated kitchen with beautiful and ample cabinets, granite countertops, stainless steel appliances and wine refrigerator. Dining area adjacent to the kitchen leads to spacious family room addition which leads out to the brand new composite deck overlooking a level, fenced-in yard. The master bedroom features a half bath and walk-in closet. The lower level has a spacious family/game room with wood-burning fireplace, office, pantry and half bath/laundry room. Attached 2-car garage with door opener and invisible fence that circles the entire yard. Newer roof and new high end Buderus boiler round out this warm home. All you have to do is move in.
Location
State MA
County Worcester
Zoning RB
Direction Whitney St. to Babcock Dr.
Rooms
Family Room Ceiling Fan(s), Flooring - Stone/Ceramic Tile
Basement Full, Finished, Interior Entry, Garage Access, Concrete
Primary Bedroom Level First
Dining Room Flooring - Hardwood, Open Floorplan, Recessed Lighting, Wine Chiller, Lighting - Overhead
Kitchen Flooring - Hardwood, Countertops - Stone/Granite/Solid, Stainless Steel Appliances, Lighting - Overhead
Interior
Interior Features Play Room
Heating Baseboard, Natural Gas, Fireplace(s)
Cooling Central Air
Flooring Tile, Vinyl, Carpet, Laminate, Hardwood, Flooring - Wall to Wall Carpet
Fireplaces Number 1
Appliance Range, Oven, Dishwasher, Microwave, Refrigerator, Washer, Dryer, Wine Refrigerator, Gas Water Heater, Tank Water Heater, Plumbed For Ice Maker, Utility Connections for Gas Range, Utility Connections for Electric Dryer
Laundry In Basement, Washer Hookup
Exterior
Exterior Feature Rain Gutters, Professional Landscaping
Garage Spaces 2.0
Fence Fenced
Utilities Available for Gas Range, for Electric Dryer, Washer Hookup, Icemaker Connection
Roof Type Shingle
Total Parking Spaces 6
Garage Yes
Building
Lot Description Wooded, Cleared, Level
Foundation Concrete Perimeter
Sewer Private Sewer
Water Public
Schools
Elementary Schools Zeh Elementary
Middle Schools Melican Middle
High Schools Algonquin H.S.
Others
Senior Community false
Read Less
Want to know what your home might be worth? Contact us for a FREE valuation!

Our team is ready to help you sell your home for the highest possible price ASAP
Bought with Elise Martin • Keller Williams Realty North Central





