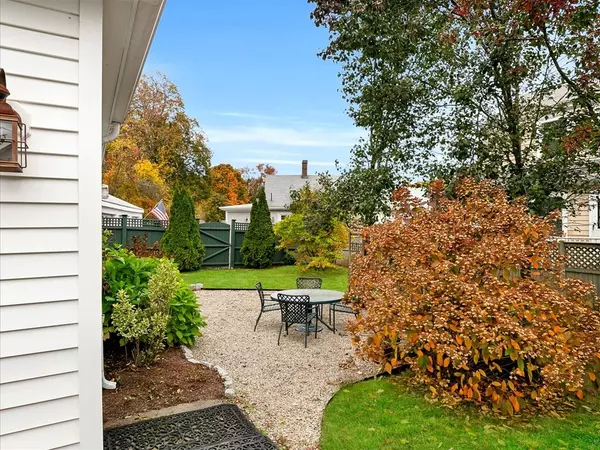$680,000
$574,000
18.5%For more information regarding the value of a property, please contact us for a free consultation.
74 Haskell Street Beverly, MA 01915
3 Beds
1.5 Baths
1,418 SqFt
Key Details
Sold Price $680,000
Property Type Single Family Home
Sub Type Single Family Residence
Listing Status Sold
Purchase Type For Sale
Square Footage 1,418 sqft
Price per Sqft $479
Subdivision Beverly Farms
MLS Listing ID 72750180
Sold Date 01/07/21
Style Colonial
Bedrooms 3
Full Baths 1
Half Baths 1
Year Built 1920
Annual Tax Amount $5,398
Tax Year 2020
Lot Size 4,791 Sqft
Acres 0.11
Property Description
Beverly Farms charmer is close to village ,West Beach, Dix Park, restaurants, shops and train. This home is warm and inviting and ready for you to enjoy.Recent addition of first floor half bath ,mudroom, outdoor shower and finishing of enclosed wrap around porch to living space introduced the extra functionality needed to meet entertaining needs and overnight guests.The appealing presentation of the exterior carries through the entire home in finishes ,decor and thoughtful design which preserves the classic detail of the period built ,while embracing modern touches to make this home a perfect harmony of both. Harwood floors blended with laminate modern in newer finished spaces, beautiful wainscoting in LR melded with shiplap added to FR, original wood doors combined with barn door addition are just a few nods to this merging of styles.Updated full bath, perfectly chosen color palette and inviting Beacon Hill yard are all sure to impress .Gorgeous!
Location
State MA
County Essex
Area Beverly Farms
Zoning R15
Direction Hart or Hale to Haskell
Rooms
Family Room Ceiling Fan(s), Vaulted Ceiling(s), Flooring - Laminate, Exterior Access, High Speed Internet Hookup, Remodeled
Basement Full, Interior Entry, Concrete, Unfinished
Primary Bedroom Level Second
Dining Room Flooring - Hardwood, Flooring - Wood, Open Floorplan, Wainscoting, Lighting - Overhead
Kitchen Flooring - Stone/Ceramic Tile, Cabinets - Upgraded, Exterior Access, Open Floorplan, Recessed Lighting, Stainless Steel Appliances, Gas Stove, Lighting - Overhead
Interior
Interior Features Recessed Lighting, Mud Room
Heating Central, Baseboard, Electric Baseboard, Natural Gas, Electric
Cooling None
Flooring Wood, Tile, Laminate, Flooring - Laminate
Fireplaces Number 1
Fireplaces Type Dining Room
Appliance Range, Dishwasher, Disposal, Refrigerator, Washer, Dryer, Range Hood, Gas Water Heater, Tank Water Heater, Utility Connections for Gas Range, Utility Connections for Electric Dryer
Laundry In Basement, Washer Hookup
Exterior
Exterior Feature Rain Gutters, Garden, Outdoor Shower
Garage Spaces 1.0
Community Features Public Transportation, Shopping, Park, Walk/Jog Trails, Stable(s), Laundromat, Bike Path, Conservation Area, Highway Access, House of Worship, Private School, Public School, T-Station, University, Sidewalks
Utilities Available for Gas Range, for Electric Dryer, Washer Hookup
Waterfront false
Waterfront Description Beach Front, Beach Access, Ocean, Walk to, 1/2 to 1 Mile To Beach, Beach Ownership(Private,Association)
Roof Type Shingle
Total Parking Spaces 3
Garage Yes
Building
Lot Description Level
Foundation Block
Sewer Public Sewer
Water Public
Schools
Elementary Schools Cove
Middle Schools Beverly
High Schools Bhs
Read Less
Want to know what your home might be worth? Contact us for a FREE valuation!

Our team is ready to help you sell your home for the highest possible price ASAP
Bought with The Lush Group • Compass






