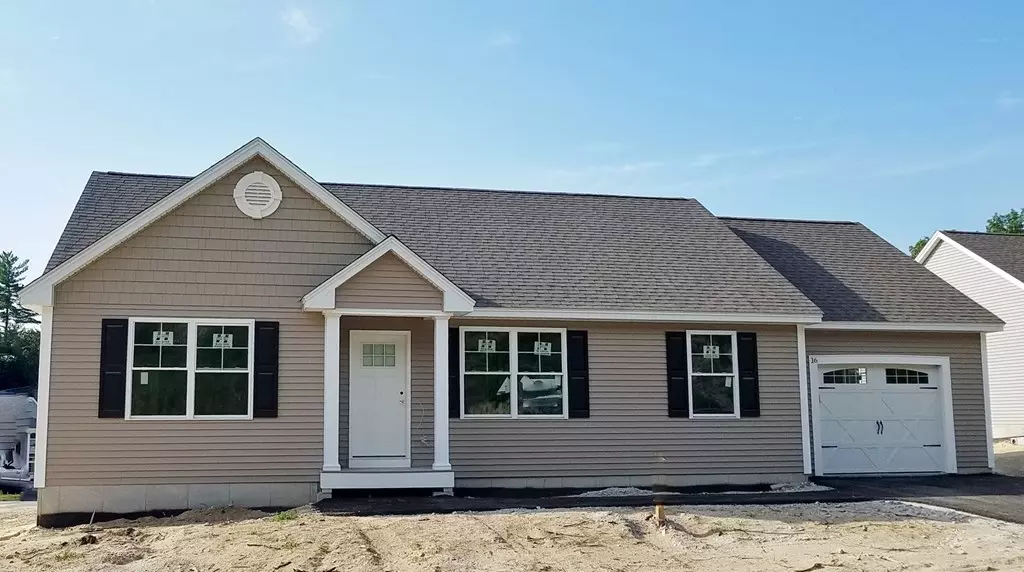$389,900
$389,900
For more information regarding the value of a property, please contact us for a free consultation.
16 Cobbett Lane #32 Hollis, NH 03049
2 Beds
2 Baths
1,288 SqFt
Key Details
Sold Price $389,900
Property Type Condo
Sub Type Condominium
Listing Status Sold
Purchase Type For Sale
Square Footage 1,288 sqft
Price per Sqft $302
MLS Listing ID 72637068
Sold Date 10/09/20
Bedrooms 2
Full Baths 2
HOA Fees $180/mo
HOA Y/N true
Year Built 2020
Tax Year 2020
Property Description
Ready to Go....Quick Closing Possible!! One of a kind! This floor plan was designed to fit the lot and there are no others like it! Enjoy living in the fastest growing community in Hollis at a price you can afford. Don't miss buying in this exciting new 55+ development. The site is peaceful and away from the main road with 52 detached homes sited around a road that forms a spectacular sweeping circle. There are several plans that offer one level living or a 1st floor master. All are spacious and designed to create open space in the areas that you use the most. Generous amenities include Central AC, hardwood flooring, tile, granite counters and an attached garage. The low monthly fee covers, landscaping, irrigation, curbside trash pickup, road maintenance and snow removal (including driveways & walkways). Enjoy easy, low maintenance living in a brand new house. Now it's time to take care of the person that has taken care of everybody else...YOU!
Location
State NH
County Hillsborough
Zoning R
Direction Rt. 122 (Silver Lake Rd.)to Cobbett Lane (just before Witches Spring Rd.) GPS: 375 Silver Lake Rd.
Rooms
Primary Bedroom Level Main
Dining Room Flooring - Hardwood, Deck - Exterior, Exterior Access, Slider
Kitchen Flooring - Hardwood, Pantry, Countertops - Stone/Granite/Solid, Kitchen Island, Breakfast Bar / Nook, Deck - Exterior, Recessed Lighting
Interior
Interior Features Office, High Speed Internet
Heating Central, Forced Air, Propane
Cooling Central Air
Flooring Tile, Carpet, Hardwood
Appliance Range, Dishwasher, Microwave, Propane Water Heater, Tank Water Heaterless, Plumbed For Ice Maker, Utility Connections for Electric Range, Utility Connections for Electric Oven, Utility Connections for Electric Dryer
Laundry In Unit, Washer Hookup
Exterior
Garage Spaces 1.0
Community Features Shopping, Park, Walk/Jog Trails, Stable(s), Golf, Medical Facility, Bike Path, Conservation Area, Highway Access, House of Worship, Private School, Public School, University, Adult Community
Utilities Available for Electric Range, for Electric Oven, for Electric Dryer, Washer Hookup, Icemaker Connection
Waterfront false
Waterfront Description Beach Front, Lake/Pond, 1 to 2 Mile To Beach, Beach Ownership(Public)
Roof Type Shingle
Parking Type Attached, Garage Door Opener, Off Street, Paved
Total Parking Spaces 2
Garage Yes
Building
Story 1
Sewer Private Sewer
Water Well
Others
Pets Allowed Yes
Senior Community true
Read Less
Want to know what your home might be worth? Contact us for a FREE valuation!

Our team is ready to help you sell your home for the highest possible price ASAP
Bought with Cheryl Kisiday • Keller Williams Gateway Realty



