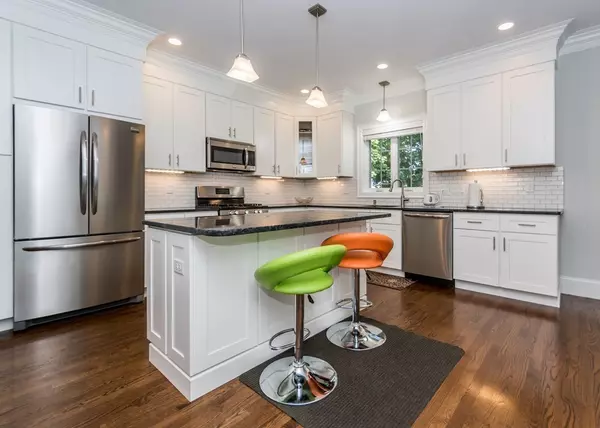$835,000
$839,900
0.6%For more information regarding the value of a property, please contact us for a free consultation.
12 Cedar Street #1 Waltham, MA 02453
4 Beds
3.5 Baths
2,664 SqFt
Key Details
Sold Price $835,000
Property Type Condo
Sub Type Condominium
Listing Status Sold
Purchase Type For Sale
Square Footage 2,664 sqft
Price per Sqft $313
MLS Listing ID 72731686
Sold Date 01/15/21
Bedrooms 4
Full Baths 3
Half Baths 1
HOA Y/N true
Year Built 2016
Annual Tax Amount $5,903
Tax Year 2020
Property Description
HIGHLY DESIRABLE NEWTON LINE! LIKE NEW 2016 BUILT LUXURY TOWNHOME FEATURING beautiful gourmet kitchen w/island and quartz counter tops, sunfilled living room w/natural gas fireplace and recess lighting, formal dining for entertaining, spacious private master suite w/full bath and walk-in-closet, first floor bonus guest suite or family room w/additional full bath, handy mud room w/ceramic tile, multi-zoned natural gas heating and central air, crown molding galore, recess lighting everywhere, direct entry one car garage w/auto opener, relax on your private rear deck, irrigation, fenced yard and much more! Walk to Charles River Riverwalk, shops and public transportation! A real find!
Location
State MA
County Middlesex
Zoning RES
Direction HIGH STREET TO CEDAR STREET
Rooms
Primary Bedroom Level Second
Dining Room Flooring - Hardwood, Chair Rail, Open Floorplan, Recessed Lighting
Kitchen Flooring - Hardwood, Countertops - Stone/Granite/Solid, Kitchen Island, Recessed Lighting
Interior
Interior Features Bathroom - Full, Crown Molding, Bathroom, Mud Room
Heating Forced Air, Natural Gas
Cooling Central Air
Flooring Tile, Hardwood, Flooring - Stone/Ceramic Tile
Fireplaces Number 1
Fireplaces Type Living Room
Appliance Range, Dishwasher, Disposal, Microwave, Refrigerator, Gas Water Heater
Laundry Flooring - Stone/Ceramic Tile, Second Floor, In Unit
Exterior
Exterior Feature Rain Gutters, Professional Landscaping, Sprinkler System
Garage Spaces 1.0
Fence Fenced
Community Features Public Transportation, Shopping, Park, Walk/Jog Trails, Medical Facility, Conservation Area, Highway Access, House of Worship, Private School, Public School
Waterfront false
Roof Type Shingle
Total Parking Spaces 2
Garage Yes
Building
Story 3
Sewer Public Sewer
Water Public
Schools
Elementary Schools Whittemore
Middle Schools Mcdevitt Middle
High Schools Waltham High
Others
Pets Allowed Yes
Senior Community false
Read Less
Want to know what your home might be worth? Contact us for a FREE valuation!

Our team is ready to help you sell your home for the highest possible price ASAP
Bought with Doug Hills • Compass






