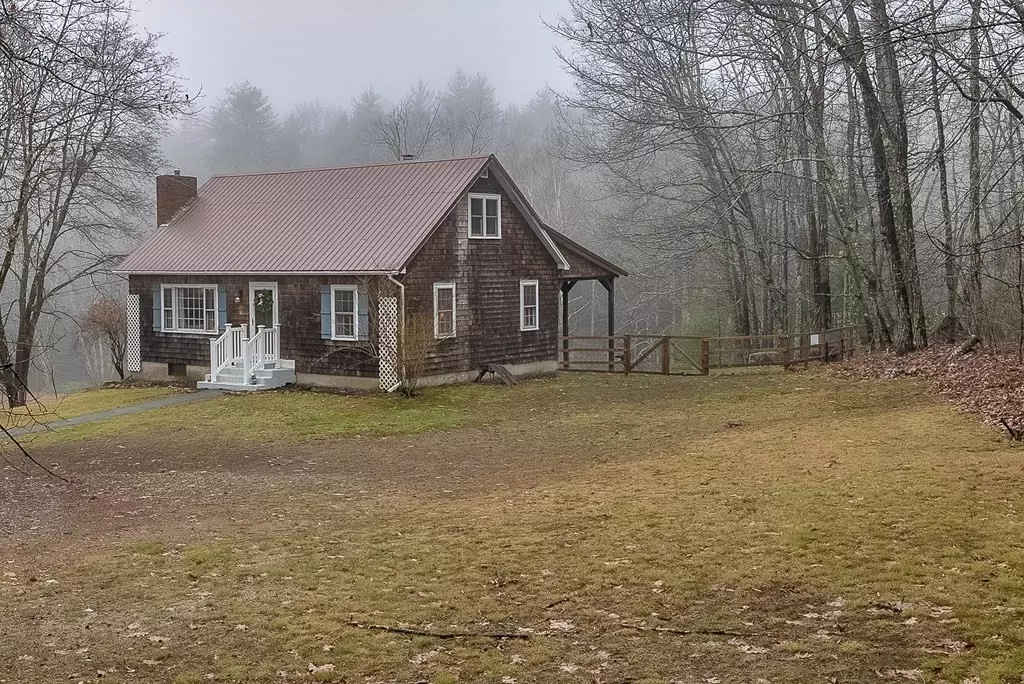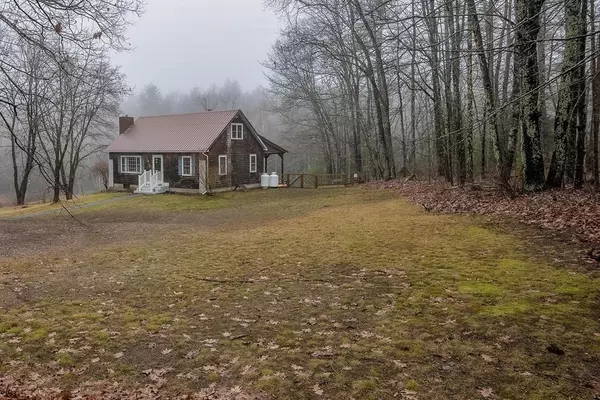$313,000
$309,000
1.3%For more information regarding the value of a property, please contact us for a free consultation.
195 Greenhill Rd Barrington, NH 03825
4 Beds
1 Bath
1,675 SqFt
Key Details
Sold Price $313,000
Property Type Single Family Home
Sub Type Single Family Residence
Listing Status Sold
Purchase Type For Sale
Square Footage 1,675 sqft
Price per Sqft $186
MLS Listing ID 72763022
Sold Date 01/15/21
Style Cape
Bedrooms 4
Full Baths 1
Year Built 1969
Annual Tax Amount $5,352
Tax Year 2019
Lot Size 1.300 Acres
Acres 1.3
Property Description
Minutes from the highway & major routes, yet a world away from it all. The sights & sounds of the Isinglass River will become the backdrop of your life in this 4-bedroom cape on a 1.2 acre lot abutting the river. With 2 bedrooms on the first floor and 2 bedrooms on the second, the layout lends itself perfectly to those looking for single level living or simply a dedicated home office & space for remote learning. The fireplaced living room with hardwood floors is cozy & inviting with abundant natural light. The eat in kitchen is thoughtfully updated with luxury vinyl plank flooring, stainless steel appliances, gas cooking & subway tile backsplash. A spacious screened porch off the kitchen overlooks the gently sloping yard to the river below. Feel like you’re on vacation year-round as you enjoy the riverside firepit, trout fishing, & kayaking outside your door. A high efficiency Viessman boiler, new bathroom, Anderson composite windows & fenced yard complete the list of updates!
Location
State NH
County Strafford
Zoning RURAL
Direction Rte 125 in Barrington to Greenhill Road. House is approximately 1.2 miles from Rte 125 on the left
Rooms
Basement Full, Walk-Out Access
Primary Bedroom Level Second
Kitchen Flooring - Vinyl, Remodeled, Stainless Steel Appliances
Interior
Heating Baseboard, Electric Baseboard, Electric, Propane, Wood
Cooling None
Flooring Vinyl, Carpet, Hardwood
Fireplaces Number 1
Fireplaces Type Living Room
Appliance ENERGY STAR Qualified Refrigerator, Propane Water Heater, Utility Connections for Gas Range
Exterior
Garage Spaces 1.0
Community Features Walk/Jog Trails, Bike Path, Conservation Area, Highway Access
Utilities Available for Gas Range
Roof Type Metal
Total Parking Spaces 8
Garage Yes
Building
Lot Description Sloped
Foundation Concrete Perimeter
Sewer Private Sewer
Water Private
Read Less
Want to know what your home might be worth? Contact us for a FREE valuation!

Our team is ready to help you sell your home for the highest possible price ASAP
Bought with Stephan Coufos • Coco, Early & Associates The Andovers






