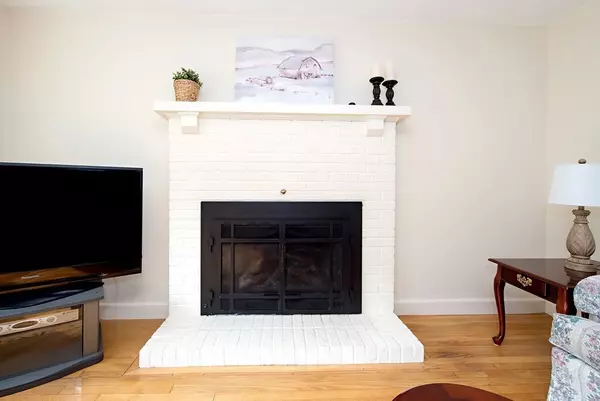$615,500
$610,000
0.9%For more information regarding the value of a property, please contact us for a free consultation.
41 Willard St Dedham, MA 02026
3 Beds
2 Baths
1,544 SqFt
Key Details
Sold Price $615,500
Property Type Single Family Home
Sub Type Single Family Residence
Listing Status Sold
Purchase Type For Sale
Square Footage 1,544 sqft
Price per Sqft $398
Subdivision Greenlodge
MLS Listing ID 72747585
Sold Date 01/15/21
Style Cape
Bedrooms 3
Full Baths 2
HOA Y/N false
Year Built 1954
Annual Tax Amount $6,852
Tax Year 2020
Lot Size 0.300 Acres
Acres 0.3
Property Description
Were you dreaming of your own inground pool this summer? Now is your chance to make it a reality. This charming three bedroom and two full bath Cape in the highly desirable and sought after Greenlodge district is your opportunity. This home features a bright living room with gas fireplace and freshly painted dining room with hardwood flooring open to the renovated kitchen. An additional bedroom/office with hardwood flooring and a full bathroom complete the first floor. Upstairs are two spacious front to back bedrooms with hardwood floors and an additional full bath. Basement has a lot of finish protentional! Continue outdoors where you will find your oasis with an inground pool and cabana, a storage shed and plenty of place to play and entertain in your fenced in private yard. Conveniently located on a quiet, dead end street, minutes to 128, Legacy Place, University Station and walk to Commuter rail station to Boston. Don't miss this gem! Get ready to make lots of memories in your home
Location
State MA
County Norfolk
Area Greenlodge
Zoning Res
Direction East Street to Willard.
Rooms
Basement Full, Partially Finished, Interior Entry, Concrete
Primary Bedroom Level Second
Dining Room Flooring - Hardwood, Lighting - Pendant
Kitchen Flooring - Stone/Ceramic Tile, Cabinets - Upgraded, Exterior Access, Lighting - Overhead
Interior
Interior Features Internet Available - Broadband
Heating Baseboard, Natural Gas
Cooling None
Flooring Tile, Hardwood
Fireplaces Number 1
Fireplaces Type Living Room
Appliance Oven, Dishwasher, Disposal, Microwave, Countertop Range, Refrigerator, Washer, Dryer, Gas Water Heater, Utility Connections for Gas Range, Utility Connections for Electric Oven, Utility Connections for Gas Dryer
Laundry Gas Dryer Hookup, Washer Hookup, In Basement
Exterior
Exterior Feature Rain Gutters, Storage
Fence Fenced/Enclosed, Fenced
Pool In Ground
Community Features Public Transportation, Shopping, Golf, Highway Access, House of Worship, Private School, Public School, T-Station
Utilities Available for Gas Range, for Electric Oven, for Gas Dryer, Washer Hookup
Roof Type Shingle
Total Parking Spaces 6
Garage No
Private Pool true
Building
Foundation Concrete Perimeter
Sewer Public Sewer
Water Public
Architectural Style Cape
Schools
Elementary Schools Greenlodge
Middle Schools Dedham Middle
High Schools Dedham High
Others
Acceptable Financing Contract
Listing Terms Contract
Read Less
Want to know what your home might be worth? Contact us for a FREE valuation!

Our team is ready to help you sell your home for the highest possible price ASAP
Bought with Roula Gallis Bakis • Bel Air Properties





