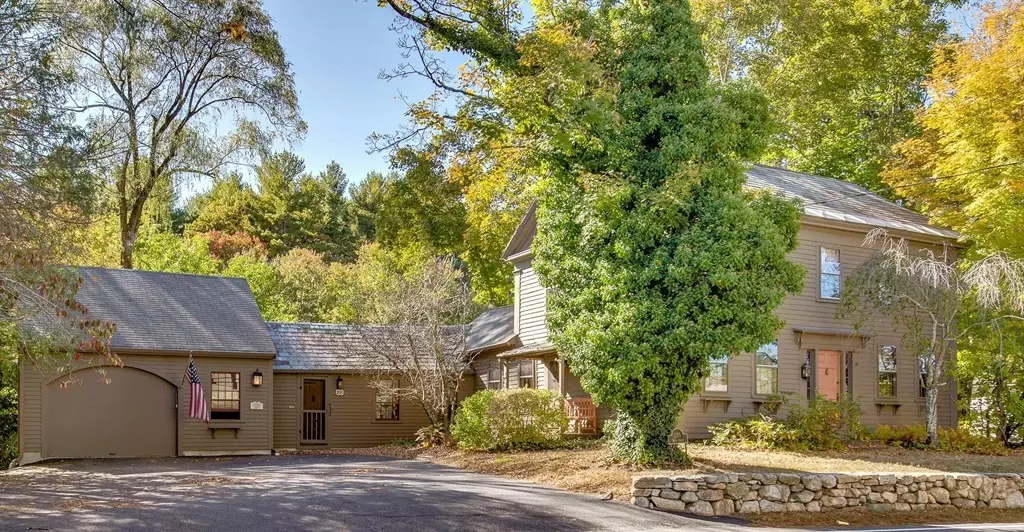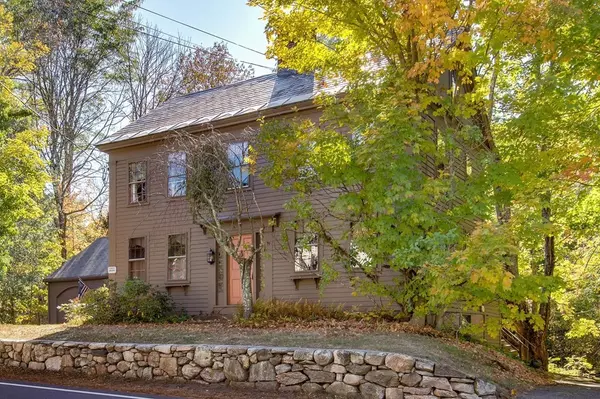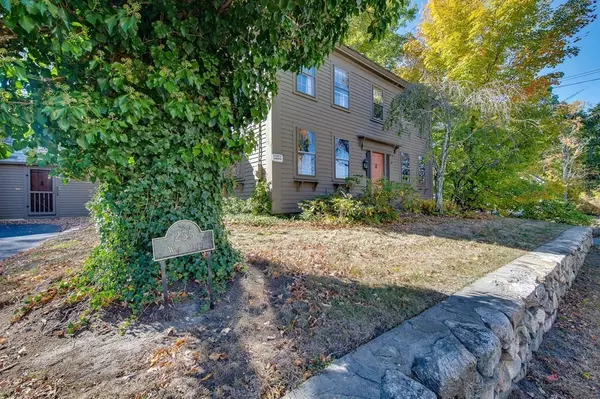$407,500
$425,000
4.1%For more information regarding the value of a property, please contact us for a free consultation.
255 Wood St Hopkinton, MA 01748
4 Beds
2 Baths
2,228 SqFt
Key Details
Sold Price $407,500
Property Type Single Family Home
Sub Type Single Family Residence
Listing Status Sold
Purchase Type For Sale
Square Footage 2,228 sqft
Price per Sqft $182
Subdivision Woodville
MLS Listing ID 72743617
Sold Date 12/22/20
Style Antique
Bedrooms 4
Full Baths 2
HOA Y/N false
Year Built 1839
Annual Tax Amount $7,848
Tax Year 2020
Lot Size 0.860 Acres
Acres 0.86
Property Description
Built in 1839 in an era when true craftsmanship and beautiful amenities mattered. Heavy wood doors were used at the main entrance and the mudroom entrance. Glass knobs adorn doors. True divided light windows. Interior shutters. Wide pine boards flank the floors. 2 staircases. 4 fireplaces that date back to 1839. In the 1800’s this home, rich in history, operated a blacksmith shop in the basement. It is believed that a summer kitchen still remains. There was a reproduction style addition done in 2007 using the original beams from underneath the house. In 2017 a new furnace and a high efficiency water heater were installed. A kitchen eat in area, laundry and oversized garage with work area added in 2007. A gas fireplace in the parlor was added in 2007. A 12x12 screened porch was added in 1993. In 2019 the exterior wood was repaired/replaced, entire house painted and house water filter replaced. New basement under the new addition adds additional storage and an exterior garden shed.
Location
State MA
County Middlesex
Area Woodville
Zoning RA1
Direction Wood Street is rte 135
Rooms
Basement Walk-Out Access, Interior Entry
Primary Bedroom Level First
Dining Room Flooring - Hardwood, Flooring - Wood
Kitchen Flooring - Hardwood
Interior
Interior Features Home Office
Heating Forced Air, Natural Gas
Cooling Window Unit(s)
Flooring Wood, Tile, Flooring - Hardwood
Fireplaces Number 1
Appliance Range, Refrigerator, Gas Water Heater
Laundry Flooring - Stone/Ceramic Tile, First Floor
Exterior
Exterior Feature Balcony, Rain Gutters, Storage
Garage Spaces 1.0
Community Features Public School
Roof Type Shingle, Slate
Total Parking Spaces 4
Garage Yes
Building
Lot Description Wooded
Foundation Concrete Perimeter, Stone
Sewer Private Sewer
Water Public
Schools
Elementary Schools Mara, Elm, Hopks
Middle Schools Hms
High Schools Hhs
Others
Senior Community false
Read Less
Want to know what your home might be worth? Contact us for a FREE valuation!

Our team is ready to help you sell your home for the highest possible price ASAP
Bought with Jeffrey Goodwin • Buyers Brokers Only, LLC






