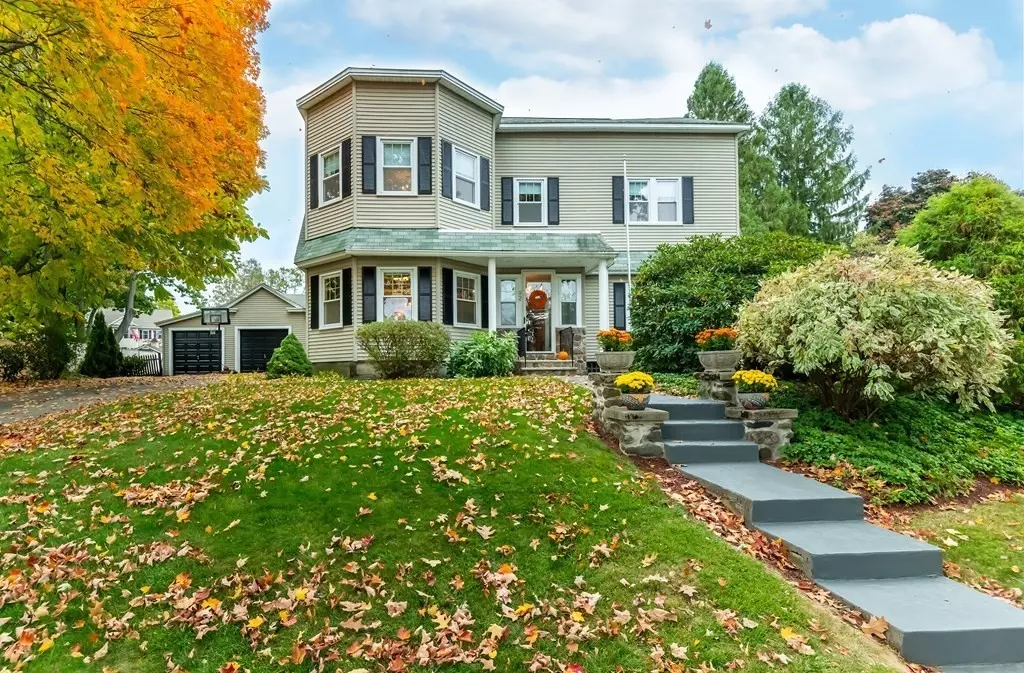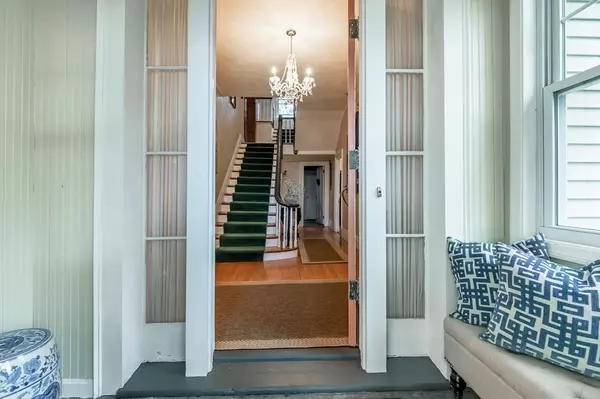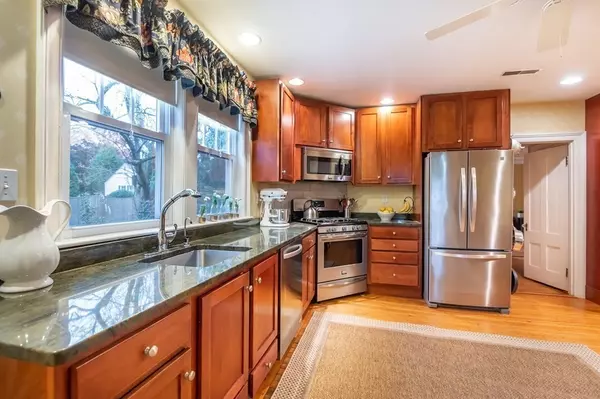$680,000
$699,900
2.8%For more information regarding the value of a property, please contact us for a free consultation.
92 Putnam Rd North Andover, MA 01845
6 Beds
4 Baths
3,915 SqFt
Key Details
Sold Price $680,000
Property Type Single Family Home
Sub Type Single Family Residence
Listing Status Sold
Purchase Type For Sale
Square Footage 3,915 sqft
Price per Sqft $173
Subdivision Library Area
MLS Listing ID 72744509
Sold Date 12/29/20
Style Colonial
Bedrooms 6
Full Baths 4
HOA Y/N false
Year Built 1850
Annual Tax Amount $7,069
Tax Year 2020
Lot Size 10,454 Sqft
Acres 0.24
Property Description
Meticulously & lovingly cared for both INSIDE and OUT is this former “Mifflin Family Estate” Colonial in the desirable Library Area! This home features 6 bedrooms, 4 baths and over 3,900 SF of living space with oversized rooms throughout! Inside find an updated eat in kitchen boasting Birch Cabinetry with a cherry finish, granite counters, plus a cozy built-in granite breakfast table with additional cabinetry underneath. The main floor also includes a grand foyer, sun filled living room, spacious family room, formal dining room with fireplace and an adjacent sun room, all with hardwood floors. The second level features 3 spacious bedrooms including a master suite, ample closet space, private office, two full baths & laundry room. The 3rd level is finished to include 3 bedrooms, 3/4 bath and storage space. Outside find a 2 car attached garage, private rear patio, partially fenced yard, mature plantings and lots of flowering beds. Wonderful opportunity to own this special, spacious home!
Location
State MA
County Essex
Zoning R4
Direction Mifflin to Putnam
Rooms
Family Room Ceiling Fan(s), Walk-In Closet(s), Flooring - Hardwood
Basement Full, Interior Entry, Bulkhead, Sump Pump, Concrete
Primary Bedroom Level Second
Dining Room Flooring - Hardwood
Kitchen Ceiling Fan(s), Flooring - Hardwood, Pantry, Countertops - Stone/Granite/Solid, Cabinets - Upgraded
Interior
Interior Features Bathroom - 3/4, Closet - Linen, Bedroom, Sun Room, Office, Bathroom, Foyer
Heating Central, Forced Air, Steam, Natural Gas
Cooling Central Air
Flooring Wood, Tile, Vinyl, Carpet, Hardwood, Flooring - Hardwood, Flooring - Wall to Wall Carpet, Flooring - Stone/Ceramic Tile, Flooring - Wood
Fireplaces Number 1
Fireplaces Type Dining Room
Appliance Range, Dishwasher, Disposal, Microwave, Washer, Dryer, Gas Water Heater, Tank Water Heater, Utility Connections for Gas Range, Utility Connections for Gas Oven, Utility Connections for Electric Dryer
Laundry Flooring - Wall to Wall Carpet, Second Floor
Exterior
Exterior Feature Rain Gutters, Storage
Garage Spaces 2.0
Fence Fenced
Community Features Public Transportation, Shopping, Walk/Jog Trails, Golf, Medical Facility, Highway Access, Private School, Public School
Utilities Available for Gas Range, for Gas Oven, for Electric Dryer
Roof Type Shingle
Total Parking Spaces 4
Garage Yes
Building
Lot Description Wooded
Foundation Stone
Sewer Public Sewer
Water Public
Schools
Elementary Schools Atkinson
Middle Schools Nams
High Schools Nahs
Others
Senior Community false
Acceptable Financing Contract
Listing Terms Contract
Read Less
Want to know what your home might be worth? Contact us for a FREE valuation!

Our team is ready to help you sell your home for the highest possible price ASAP
Bought with Abigail Harris • Coldwell Banker Realty - Andover






