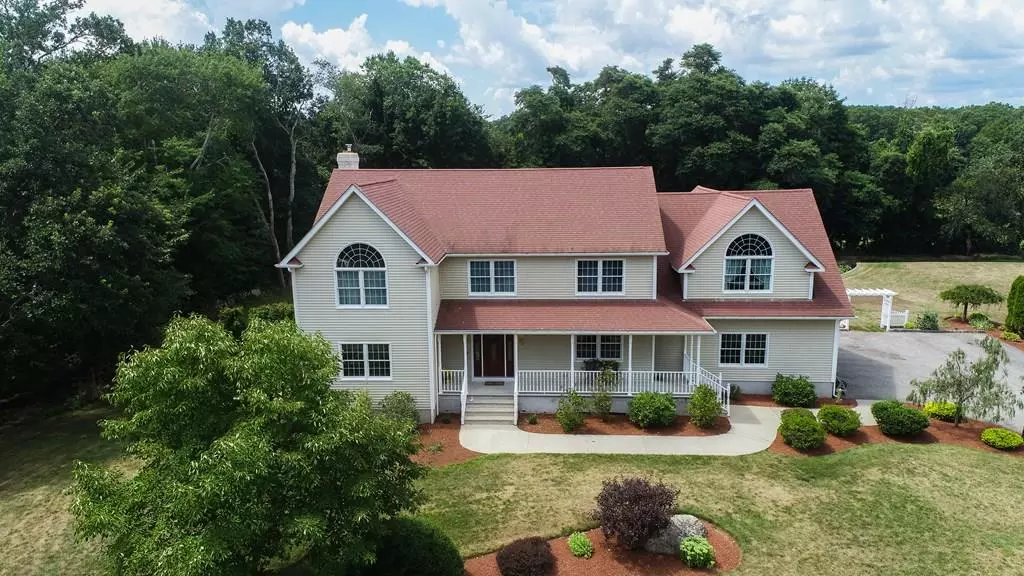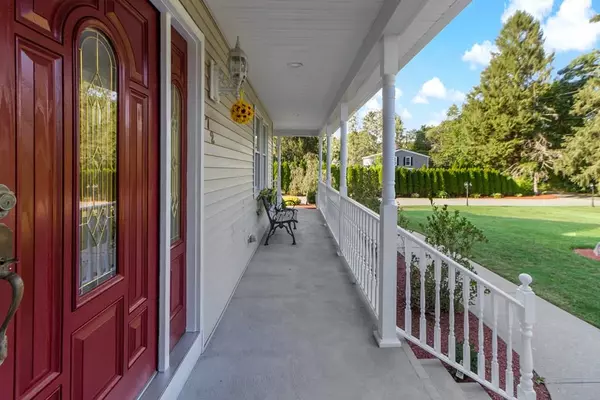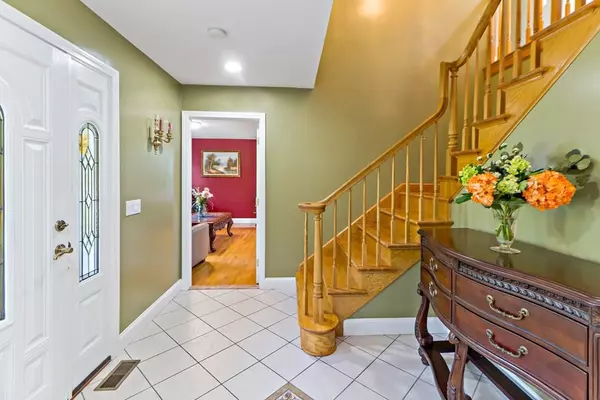$640,000
$674,000
5.0%For more information regarding the value of a property, please contact us for a free consultation.
72 Blanding Rehoboth, RI 02869
4 Beds
2.5 Baths
3,432 SqFt
Key Details
Sold Price $640,000
Property Type Single Family Home
Sub Type Single Family Residence
Listing Status Sold
Purchase Type For Sale
Square Footage 3,432 sqft
Price per Sqft $186
Subdivision South Rehoboth
MLS Listing ID 72722773
Sold Date 12/29/20
Style Colonial
Bedrooms 4
Full Baths 2
Half Baths 1
HOA Y/N false
Year Built 2002
Annual Tax Amount $6,433
Tax Year 2018
Lot Size 1.390 Acres
Acres 1.39
Property Description
This home has it all! Custom built home with a farmhouse porch, 4-5 bedrooms, 3 renovated bathrooms, Pool, Basketball Court, large private yard, custom 3-car garage with steel i-beam & Epoxy flooring! Hardwood Floors throughout. On the first floor you'll find an open foyer, custom kitchen w/ new SS appliances, large living room, dining room, private office & 1st floor laundry. Upstairs you'll find a large master suite with a walk in closet and master bath with a Jacuzzi tub, down the hall are 3 more bedrooms and a huge bonus room over the garage, plenty of storage space! The lower level walks out to a patio & has a second staircase that leads up through the garage- perfect to finish with an in-law set up or additional living space. The expansive yard is perfect for entertaining- lined with trees for privacy and an oversized 16x30 deck. Minutes to Seekonk & Providence for shopping or an easy commute. No HOA fees or covenants.
Location
State RI
County Bristol
Area South Rehoboth
Zoning Resident
Direction Rt 44 East- Right on Blanding Rd
Rooms
Basement Full, Walk-Out Access, Garage Access
Primary Bedroom Level Second
Dining Room Flooring - Hardwood
Kitchen Flooring - Stone/Ceramic Tile, Dining Area, Pantry, Countertops - Stone/Granite/Solid, Kitchen Island, Slider
Interior
Interior Features Ceiling Fan(s), Home Office, Bonus Room
Heating Forced Air
Cooling Central Air
Flooring Wood, Tile, Flooring - Hardwood
Fireplaces Number 1
Fireplaces Type Family Room
Appliance Range, Dishwasher, Refrigerator, Oil Water Heater, Plumbed For Ice Maker, Utility Connections for Electric Range, Utility Connections for Electric Dryer
Laundry First Floor, Washer Hookup
Exterior
Exterior Feature Rain Gutters, Storage
Garage Spaces 3.0
Pool In Ground
Community Features Shopping, Pool, Highway Access, Public School
Utilities Available for Electric Range, for Electric Dryer, Washer Hookup, Icemaker Connection
Roof Type Shingle
Total Parking Spaces 16
Garage Yes
Private Pool true
Building
Lot Description Wooded
Foundation Concrete Perimeter
Sewer Private Sewer
Water Private
Architectural Style Colonial
Schools
Elementary Schools Palmer River
Middle Schools Beckwith
High Schools Dr Regional
Others
Acceptable Financing Contract
Listing Terms Contract
Read Less
Want to know what your home might be worth? Contact us for a FREE valuation!

Our team is ready to help you sell your home for the highest possible price ASAP
Bought with Marisol Martinez • Realty World Related Realty Group





