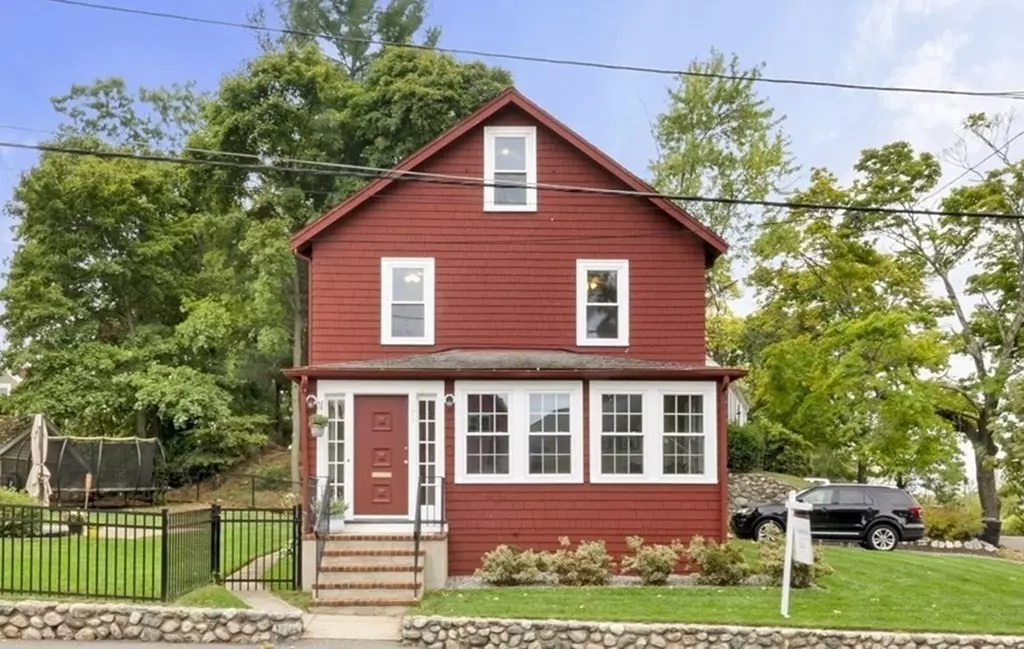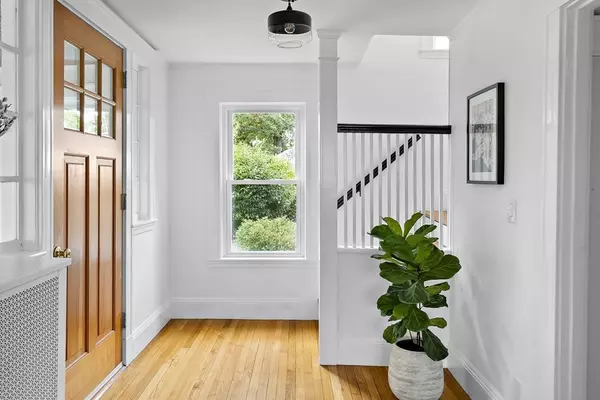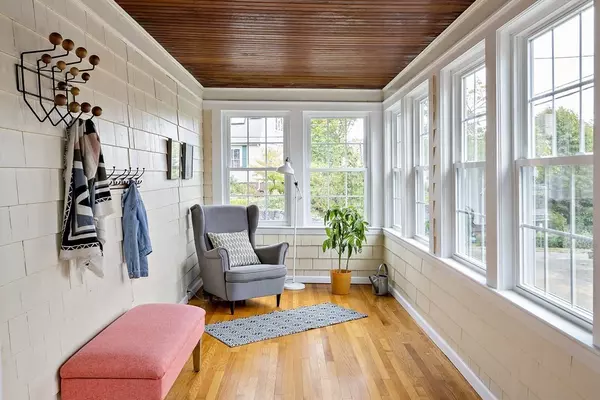$790,000
$719,000
9.9%For more information regarding the value of a property, please contact us for a free consultation.
109 Marvin Rd Melrose, MA 02176
3 Beds
1 Bath
1,586 SqFt
Key Details
Sold Price $790,000
Property Type Single Family Home
Sub Type Single Family Residence
Listing Status Sold
Purchase Type For Sale
Square Footage 1,586 sqft
Price per Sqft $498
MLS Listing ID 72742806
Sold Date 12/17/20
Style Farmhouse
Bedrooms 3
Full Baths 1
Year Built 1929
Annual Tax Amount $6,408
Tax Year 2020
Lot Size 7,840 Sqft
Acres 0.18
Property Description
This exquisite, charming home has been thoughtfully updated by the current owners. Enter through a heated porch, which provides a convenient landing space. Once inside you’ll enjoy the calming color palette and beautiful hardwood floors. The living room features a picture window; the dining room has a stylish pendant light and built-in china cabinet. The spacious kitchen has a retro feel, with freshly painted white cabinets, large windows, and direct access to the screened-in porch. Upstairs, three bedrooms plus a study offer flexible space for working and studying from home. The recently finished attic has solid hickory floors, recessed lights, and modern built-in storage. The large, level, fenced-in yard has a patio to relax, and a raised bed for gardening. Garage parking. Located .1 mile from Melrose Highlands, with Commuter Rail, shops, and restaurants, and within 1 mile of Whole Foods and the Fells. Many upgrades and improvements; see attached list.
Location
State MA
County Middlesex
Area Melrose Highlands
Zoning URA
Direction gps
Rooms
Basement Full
Primary Bedroom Level Second
Dining Room Flooring - Hardwood
Kitchen Flooring - Vinyl, Exterior Access
Interior
Interior Features Ceiling Fan(s), Recessed Lighting, Vestibule, Office, Bonus Room
Heating Steam, Natural Gas
Cooling Wall Unit(s)
Flooring Hardwood, Flooring - Hardwood
Appliance Range, Dishwasher, Disposal, Refrigerator, Washer, Dryer, Gas Water Heater
Laundry In Basement
Exterior
Exterior Feature Sprinkler System, Garden
Garage Spaces 1.0
Fence Fenced
Community Features Public Transportation, Shopping, Pool, Tennis Court(s), Park, Public School, T-Station
Waterfront false
Total Parking Spaces 3
Garage Yes
Building
Lot Description Corner Lot
Foundation Stone
Sewer Public Sewer
Water Public
Schools
Elementary Schools Lottery
Middle Schools Veterans Mem
High Schools Melrose High
Read Less
Want to know what your home might be worth? Contact us for a FREE valuation!

Our team is ready to help you sell your home for the highest possible price ASAP
Bought with Scott Saulnier • Redfin Corp.






