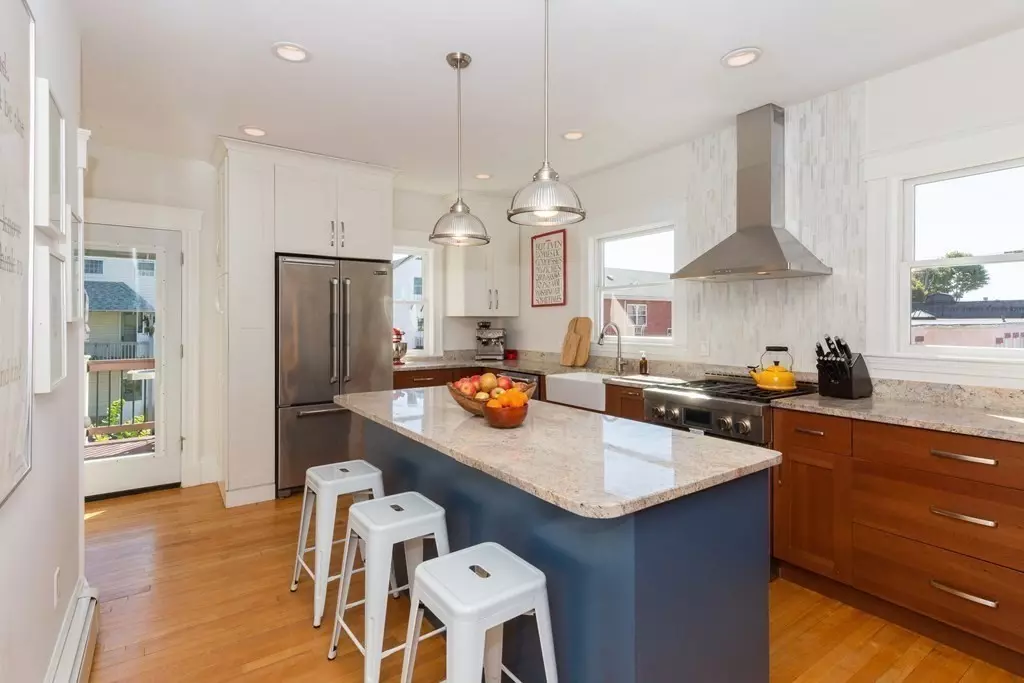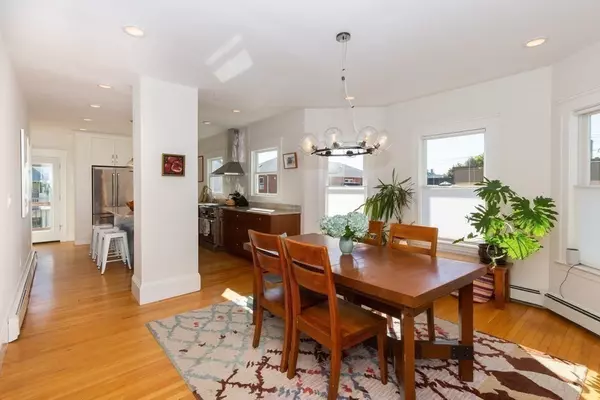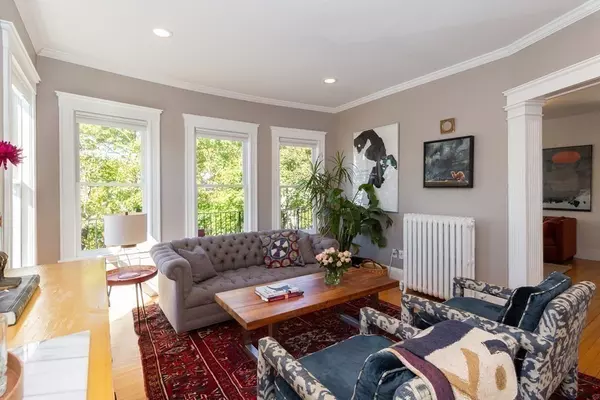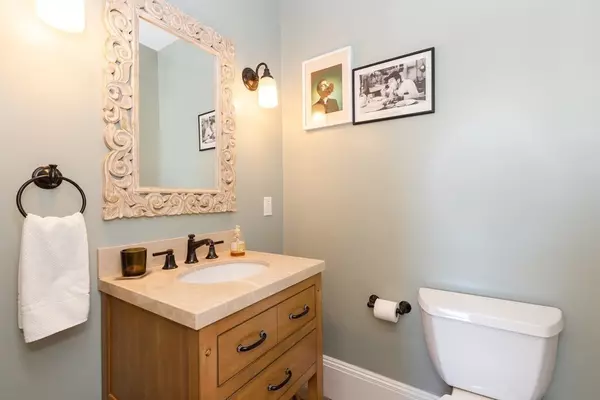$1,595,000
$1,595,000
For more information regarding the value of a property, please contact us for a free consultation.
9 Trowbridge St Arlington, MA 02474
5 Beds
4.5 Baths
3,375 SqFt
Key Details
Sold Price $1,595,000
Property Type Multi-Family
Sub Type Multi Family
Listing Status Sold
Purchase Type For Sale
Square Footage 3,375 sqft
Price per Sqft $472
MLS Listing ID 72743091
Sold Date 12/18/20
Bedrooms 5
Full Baths 4
Half Baths 1
Year Built 1911
Annual Tax Amount $12,787
Tax Year 2020
Lot Size 4,791 Sqft
Acres 0.11
Property Description
Ideally located on a coveted East Arlington side street, this gracious 2015 renovated 2 family home awaits its new owners. The upstairs duplex has dramatic high ceilings, abundant sunlight & beautiful hdwd floors. To the right of the entry is a sitting room with gas stove, many windows and treetop views. Sitting room flows into living/dining rooms and then kitchen with breakfast bar, Cabico cabinets, granite counters & marble backsplash; 1/2 BA & front/back decks complete this level. A curved staircase leads upstairs to full bath with tub, 3 generously sized bedrooms; including primary suite with double height vaulted ceiling & skylights, walk-in closet & bath. The 2nd unit contains 2 levels; 2BD/2BA (1 bath ensuite), open floor plan living/dining, kitchen with island and granite counters. Full bsmt, large, fenced backyard and ample front/back porches round out this offering. 2020 new roof & paint in/out. Near Minuteman bike path, cafes, shops, parks, Alewife Red Line T (1 mile)
Location
State MA
County Middlesex
Zoning R2
Direction Right off Mass Ave coming from Cambridge.
Rooms
Basement Full
Interior
Interior Features Unit 1(Stone/Granite/Solid Counters), Unit 1 Rooms(Living Room, Dining Room, Kitchen), Unit 2 Rooms(Living Room, Dining Room, Kitchen, Sunroom)
Heating Unit 1(Gas), Unit 2(Gas)
Flooring Hardwood, Unit 1(undefined)
Fireplaces Number 2
Fireplaces Type Unit 1(Fireplace - Natural Gas), Unit 2(Fireplace - Natural Gas)
Appliance Unit 1(Refrigerator, Washer, Dryer), Unit 2(Range, Dishwasher, Disposal, Refrigerator, Washer, Dryer), Gas Water Heater, Utility Connections for Gas Range, Utility Connections for Gas Dryer
Exterior
Exterior Feature Unit 1 Balcony/Deck
Fence Fenced/Enclosed
Community Features Public Transportation, Shopping, Park, Walk/Jog Trails, Bike Path, Highway Access, Public School, T-Station
Utilities Available for Gas Range, for Gas Dryer
Roof Type Shingle
Total Parking Spaces 4
Garage No
Building
Lot Description Level
Story 4
Foundation Block
Sewer Public Sewer
Water Public
Schools
Elementary Schools Hardy/Thompson
Read Less
Want to know what your home might be worth? Contact us for a FREE valuation!

Our team is ready to help you sell your home for the highest possible price ASAP
Bought with Judy Weinberg • Leading Edge Real Estate






