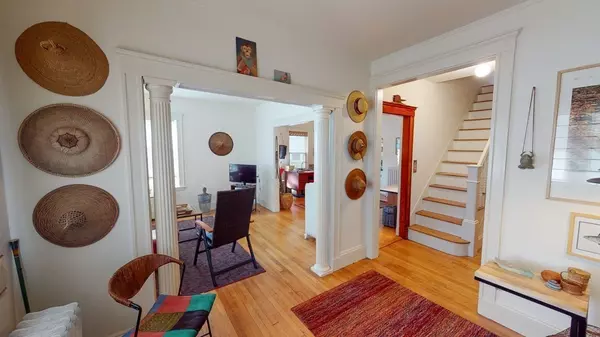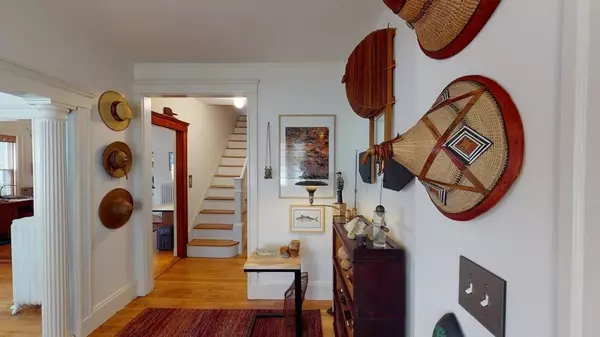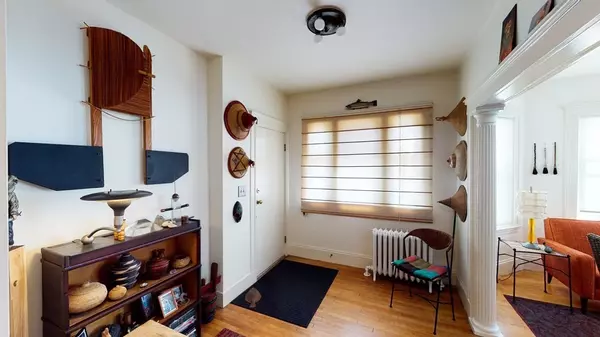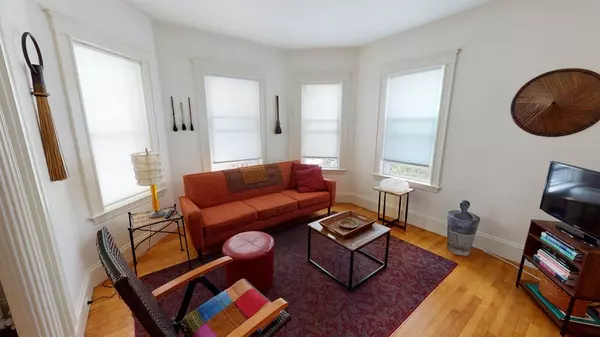$650,000
$670,000
3.0%For more information regarding the value of a property, please contact us for a free consultation.
24 Windsor Street #1 Arlington, MA 02474
3 Beds
1 Bath
1,880 SqFt
Key Details
Sold Price $650,000
Property Type Single Family Home
Sub Type Condex
Listing Status Sold
Purchase Type For Sale
Square Footage 1,880 sqft
Price per Sqft $345
MLS Listing ID 72735951
Sold Date 12/18/20
Bedrooms 3
Full Baths 1
HOA Fees $100/mo
HOA Y/N true
Year Built 1912
Annual Tax Amount $6,594
Tax Year 2020
Lot Size 5,000 Sqft
Acres 0.11
Property Description
Spacious 3 bedroom, Philadelphia style condo features high ceilings, period mouldings, hardwood floors, and lovely natural light. Large entry foyer doubles as a home office or extra sitting area. Large "cooks kitchen" offers generous counter space, storage, and newer appliances. Many recent interior and exterior updates. This urban oasis affords outdoor space, from the welcoming front porch to the private yard. 16'x19' covered back deck provides a serene escape and overlooks a large yard with mature trees, sculpture garden, and flowering gardens. Close to stores, restaurants, and public transportation, hop on the bike bath, or paddle on Spy Pond! Located in sought after East Arlington, minutes from Cambridge. Come and see this very special property!
Location
State MA
County Middlesex
Zoning R2
Direction Massachusetts Avenue to Windsor (East Arlington)
Rooms
Primary Bedroom Level First
Dining Room Flooring - Wood
Kitchen Closet, Flooring - Wood, Deck - Exterior, Exterior Access, Stainless Steel Appliances
Interior
Interior Features Entrance Foyer
Heating Hot Water, Natural Gas
Cooling None
Flooring Wood, Tile, Flooring - Wood
Appliance Range, Dishwasher, Disposal, Refrigerator, Washer, Dryer, Gas Water Heater, Utility Connections for Electric Range, Utility Connections for Electric Dryer
Laundry In Basement, In Building, Washer Hookup
Exterior
Exterior Feature Rain Gutters
Community Features Public Transportation, Shopping, Park, Laundromat, Bike Path
Utilities Available for Electric Range, for Electric Dryer, Washer Hookup
Roof Type Shingle
Total Parking Spaces 2
Garage No
Building
Story 2
Sewer Public Sewer
Water Public
Schools
Elementary Schools Ck W/Sch Dept
Middle Schools Ottoson
High Schools Ahs
Others
Senior Community false
Read Less
Want to know what your home might be worth? Contact us for a FREE valuation!

Our team is ready to help you sell your home for the highest possible price ASAP
Bought with Denman Drapkin Group • Compass






