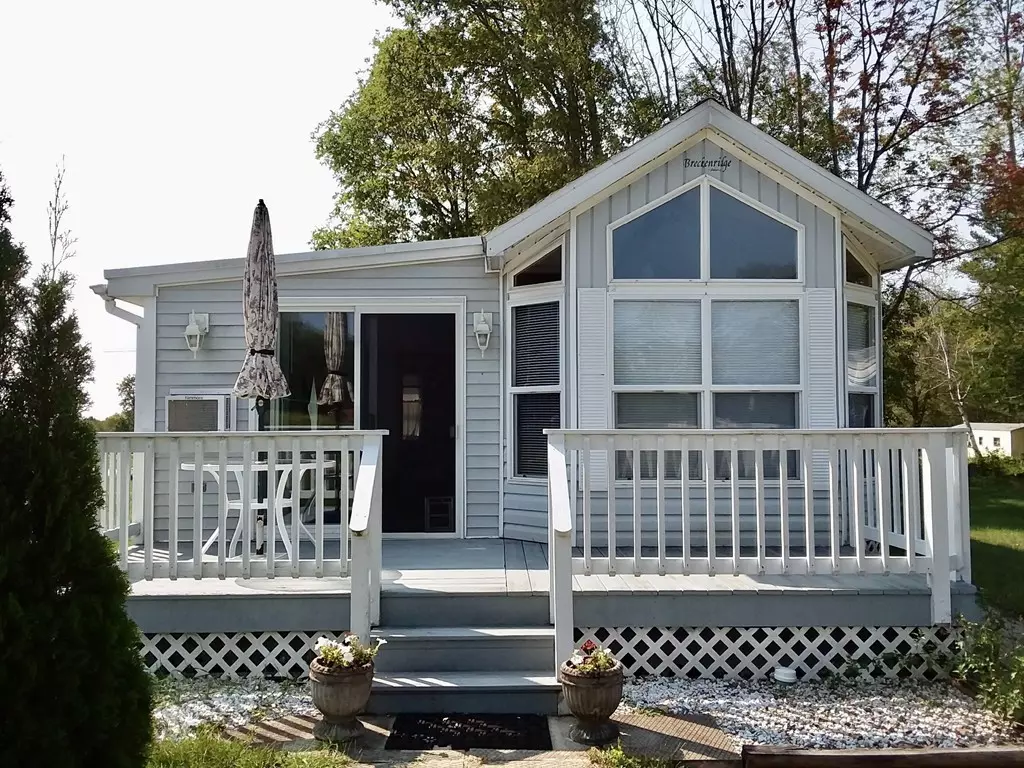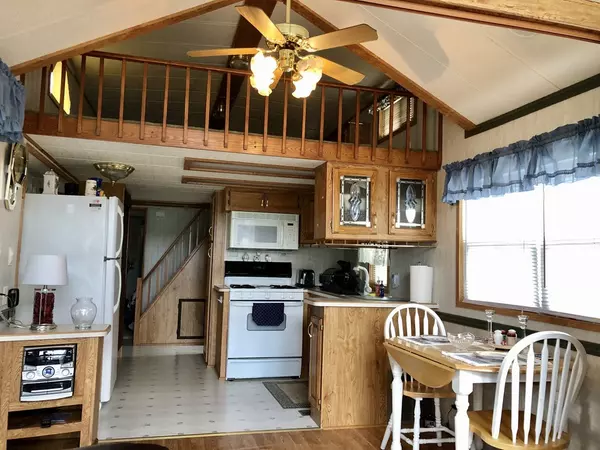$45,000
$49,000
8.2%For more information regarding the value of a property, please contact us for a free consultation.
58 John Gilbert Rd #FF1 West Brookfield, MA 01585
2 Beds
1 Bath
651 SqFt
Key Details
Sold Price $45,000
Property Type Mobile Home
Sub Type Mobile Home
Listing Status Sold
Purchase Type For Sale
Square Footage 651 sqft
Price per Sqft $69
Subdivision Highview Camp Grounds
MLS Listing ID 72682624
Sold Date 12/19/20
Bedrooms 2
Full Baths 1
Year Built 2003
Property Description
If you like to get away & relax for the summer, this could be the perfect place for you! This 2003 Breckenridge Park Model, in Highview Campground is bright, clean & available immediately. Only available to occupy Apr- Oct (due to the campground being SEASONAL), it offers a flexible floor plan with 1-2 bedrooms plus a loft which provides an additional play/sleeping area. The kitchen has a useful pantry, full size appliances & leads to the dining area. The vaulted ceiling in the living room provides lots of natural light & has plenty room for a sleep sofa, a desk & has a retractable door for extra privacy. A sturdy addition provides extra space, & has a slider leading to the large deck. The large mudroom has hookups for the washer & dryer. Highview is in a quiet country location & offers a game room, lots of trails, shuffleboard, horse shoes, and an inground pool. A beautiful apple orchard & Lake Wickaboag are nearby with a town beach & public boat ramp.
Location
State MA
County Worcester
Direction From the center of W Brookfield take Wickaboag Valley Rd to John Gilbert Rd on the left.
Rooms
Kitchen Flooring - Vinyl, Dining Area, Gas Stove
Interior
Interior Features Slider, Mud Room, Sun Room
Heating Propane
Cooling Central Air, Window Unit(s)
Flooring Vinyl, Carpet, Laminate, Flooring - Wall to Wall Carpet, Flooring - Vinyl
Appliance Range, Microwave, Refrigerator, Washer, Dryer, Water Treatment, Electric Water Heater, Utility Connections for Gas Range, Utility Connections for Electric Dryer
Laundry Electric Dryer Hookup, Washer Hookup
Exterior
Pool In Ground
Community Features Pool, Walk/Jog Trails, Bike Path
Utilities Available for Gas Range, for Electric Dryer, Washer Hookup
Waterfront Description Beach Front, Lake/Pond, 1/2 to 1 Mile To Beach, Beach Ownership(Public)
View Y/N Yes
View Scenic View(s)
Roof Type Shingle
Total Parking Spaces 2
Garage No
Building
Lot Description Corner Lot, Level
Foundation Slab
Sewer Private Sewer
Water Well, Private
Others
Senior Community false
Read Less
Want to know what your home might be worth? Contact us for a FREE valuation!

Our team is ready to help you sell your home for the highest possible price ASAP
Bought with Fiona Hoare • RE/MAX Prof Associates






