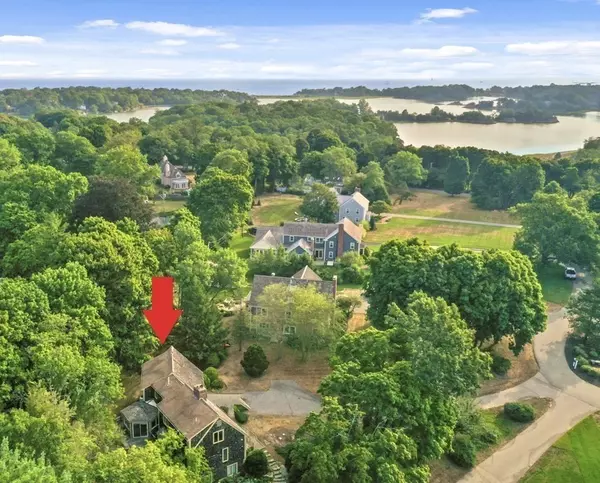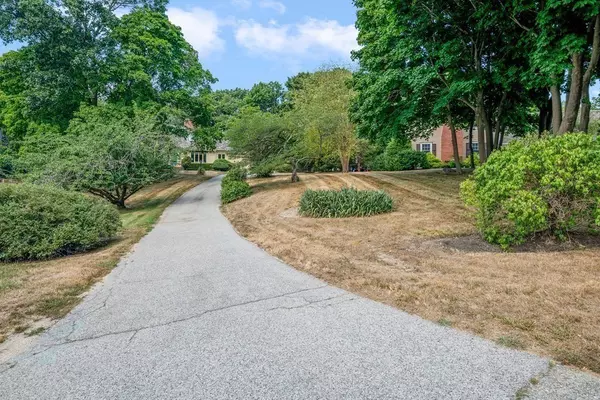$1,000,000
$1,095,000
8.7%For more information regarding the value of a property, please contact us for a free consultation.
58 Jerusalem Rd Cohasset, MA 02025
3 Beds
2.5 Baths
3,100 SqFt
Key Details
Sold Price $1,000,000
Property Type Single Family Home
Sub Type Single Family Residence
Listing Status Sold
Purchase Type For Sale
Square Footage 3,100 sqft
Price per Sqft $322
Subdivision Logan Estate
MLS Listing ID 72709591
Sold Date 12/21/20
Style Cape
Bedrooms 3
Full Baths 2
Half Baths 1
Year Built 1980
Annual Tax Amount $12,193
Tax Year 2020
Lot Size 1.080 Acres
Acres 1.08
Property Description
New price!Spectacular location along coveted and scenic Jerusalem Road, just a short stroll to Cohasset Village! The Historic village with it's unique restaurants and shops and weekly farmer's market on the Common are to be enjoyed by all. The original owner meticulously maintained this contemporary cape in the sought after Logan Estate. First floor has an open floor plan with hardwood floors, two fireplaces and exposed wood beams, off the kitchen is a year round sunroom that leads to the private deck and backyard. The second floor features the Master Bedroom with ensuite bath and large walk in closet. Additionally there are two large bedrooms and a full bath upstairs with a bonus room that could be used as an office space. The flexible floor plan and picturesque setting make this unique Jerusalem Road property an exceptional opportunity to customize your ideal home in this neighborhood. Close proximity to the Town library, ball fields,commuter train,Little Harbor and Sandy Beach
Location
State MA
County Norfolk
Area Black Rock
Zoning RB
Direction North Main , Right on Jerusalem Road, 1st Left, 4th house on right.
Rooms
Family Room Bathroom - Half, Skylight, Vaulted Ceiling(s), Closet/Cabinets - Custom Built, Flooring - Hardwood, Window(s) - Bay/Bow/Box, Open Floorplan
Basement Full, Partially Finished, Walk-Out Access, Interior Entry
Primary Bedroom Level Second
Dining Room Closet/Cabinets - Custom Built, Flooring - Hardwood, Window(s) - Bay/Bow/Box, Wainscoting, Crown Molding
Kitchen Closet/Cabinets - Custom Built, Flooring - Hardwood, Dining Area, Pantry, Breakfast Bar / Nook, Open Floorplan, Lighting - Overhead
Interior
Interior Features Cathedral Ceiling(s), Ceiling Fan(s), Vaulted Ceiling(s), Dining Area, Chair Rail, Slider, Lighting - Overhead, Beadboard, Closet, Open Floor Plan, Sun Room, Bonus Room, Home Office, Internet Available - Unknown
Heating Baseboard, Oil
Cooling Central Air, Whole House Fan
Flooring Tile, Carpet, Hardwood, Flooring - Wall to Wall Carpet, Flooring - Stone/Ceramic Tile
Fireplaces Number 2
Fireplaces Type Family Room, Living Room
Appliance Range, Oven, Dishwasher, Disposal, Microwave, Countertop Range, Refrigerator, Freezer, Oil Water Heater, Water Heater(Separate Booster), Utility Connections for Electric Range, Utility Connections for Electric Oven, Utility Connections for Electric Dryer
Laundry Electric Dryer Hookup, Washer Hookup, In Basement
Exterior
Exterior Feature Rain Gutters, Storage, Professional Landscaping, Garden, Stone Wall
Garage Spaces 2.0
Community Features Public Transportation, Shopping, Pool, Walk/Jog Trails, Golf, Bike Path, Marina
Utilities Available for Electric Range, for Electric Oven, for Electric Dryer, Washer Hookup, Generator Connection
Waterfront Description Beach Front, Harbor, Ocean, 1/2 to 1 Mile To Beach, Beach Ownership(Public)
Roof Type Wood
Total Parking Spaces 4
Garage Yes
Building
Lot Description Level
Foundation Concrete Perimeter
Sewer Public Sewer
Water Public
Architectural Style Cape
Schools
Elementary Schools Osgood/Deerhill
Middle Schools Cohasset Ms
High Schools Cohasset Hs
Read Less
Want to know what your home might be worth? Contact us for a FREE valuation!

Our team is ready to help you sell your home for the highest possible price ASAP
Bought with Kevin Lewis • Compass





