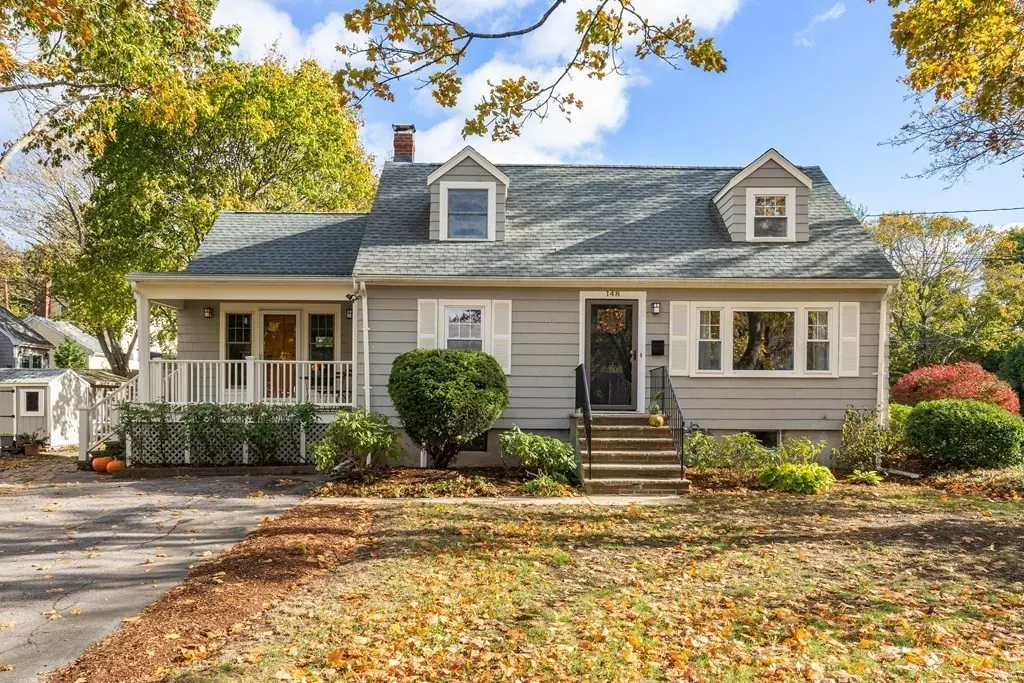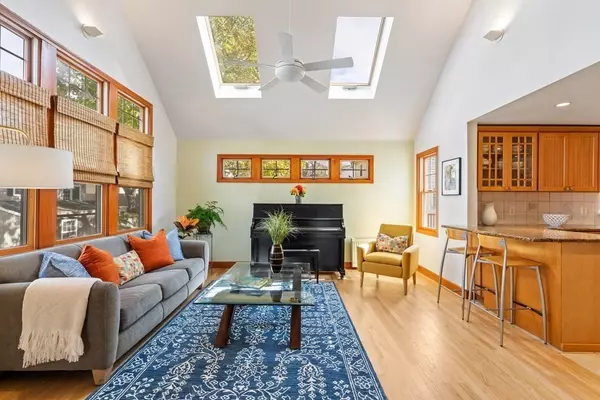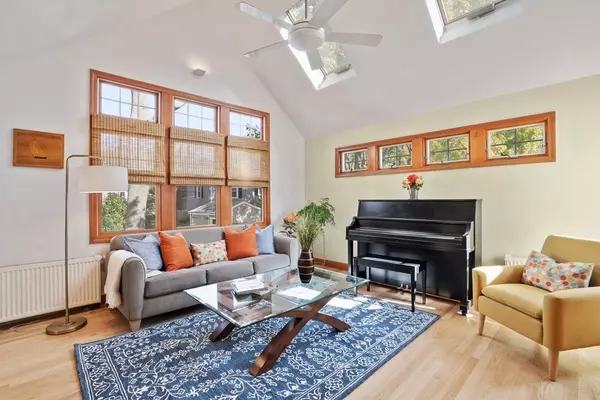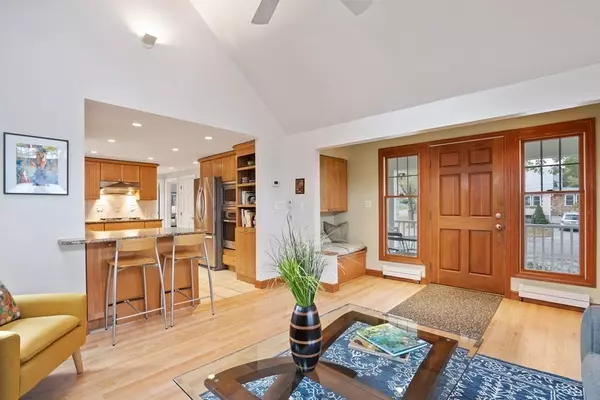$935,000
$839,000
11.4%For more information regarding the value of a property, please contact us for a free consultation.
148 Wollaston Avenue Arlington, MA 02476
3 Beds
2 Baths
2,117 SqFt
Key Details
Sold Price $935,000
Property Type Single Family Home
Sub Type Single Family Residence
Listing Status Sold
Purchase Type For Sale
Square Footage 2,117 sqft
Price per Sqft $441
MLS Listing ID 72753349
Sold Date 12/22/20
Style Cape
Bedrooms 3
Full Baths 2
Year Built 1952
Annual Tax Amount $8,821
Tax Year 2020
Lot Size 6,969 Sqft
Acres 0.16
Property Description
They started with a classic Arlington cape & created a beautiful, bright & joyful home. In sought after Arlington Heights, 148 Wollaston Avenue has that open kitchen/family room that we all covet. With soaring ceilings, big windows & skylights it is just the place you want to hang out at the end of the day. The kitchen itself is well laid out with lots of counter space & good storage, and it has well chosen appliances for someone who truly enjoys cooking. The rest of the house reads like a classic cape with a pretty living room & dining room with a corner hutch, a 1st floor bedroom & bath & two nicely proportioned bedrooms & a 2nd full bath upstairs. The lower level combines a finished playroom with storage & laundry. Having raised their family & enjoyed their careers, it is time to retire. Though they will miss this house, they know that it will bring its next owners the joy and comfort it has given them all these years. Minutes to public transportation to Alewife & Harvard Square.
Location
State MA
County Middlesex
Zoning R1
Direction Park Avenue to Wollaston Avenue
Rooms
Family Room Skylight, Ceiling Fan(s), Closet, Closet/Cabinets - Custom Built, Flooring - Wood
Basement Full, Partially Finished, Sump Pump
Primary Bedroom Level Second
Dining Room Closet/Cabinets - Custom Built, Flooring - Wood, Exterior Access, Lighting - Overhead
Kitchen Closet/Cabinets - Custom Built, Flooring - Stone/Ceramic Tile, Countertops - Stone/Granite/Solid, Recessed Lighting, Stainless Steel Appliances
Interior
Interior Features Lighting - Overhead, Play Room, Bonus Room
Heating Hot Water, Natural Gas
Cooling Window Unit(s)
Flooring Wood, Tile, Flooring - Stone/Ceramic Tile
Appliance Oven, Dishwasher, Disposal, Microwave, Countertop Range, Refrigerator, Washer, Dryer, Range Hood, Gas Water Heater
Laundry Flooring - Stone/Ceramic Tile, Exterior Access, Washer Hookup, In Basement
Exterior
Exterior Feature Rain Gutters, Storage, Garden
Community Features Public Transportation, Shopping, Park, Bike Path, Conservation Area, Highway Access
Roof Type Shingle
Total Parking Spaces 4
Garage No
Building
Lot Description Corner Lot, Level
Foundation Concrete Perimeter
Sewer Public Sewer
Water Public
Schools
Elementary Schools Dallin
High Schools Arlington
Read Less
Want to know what your home might be worth? Contact us for a FREE valuation!

Our team is ready to help you sell your home for the highest possible price ASAP
Bought with Currier, Lane & Young • Compass






