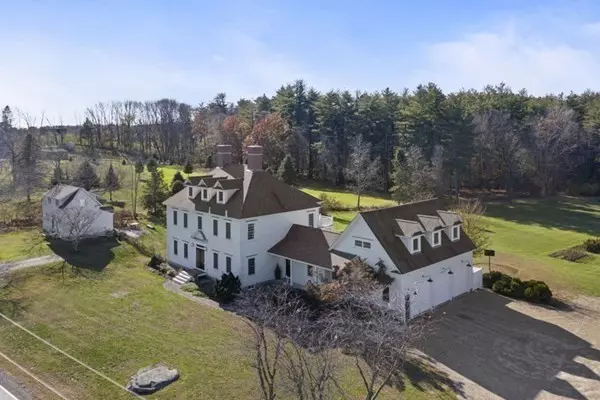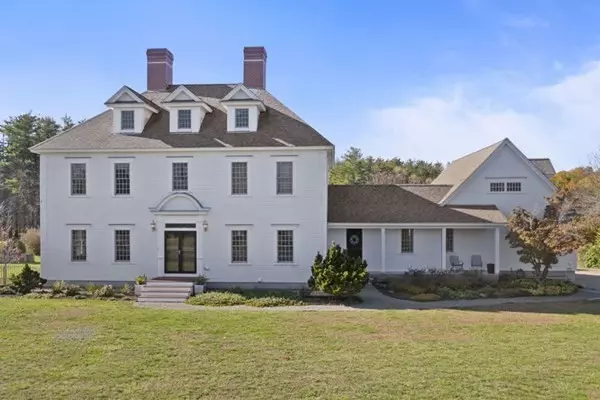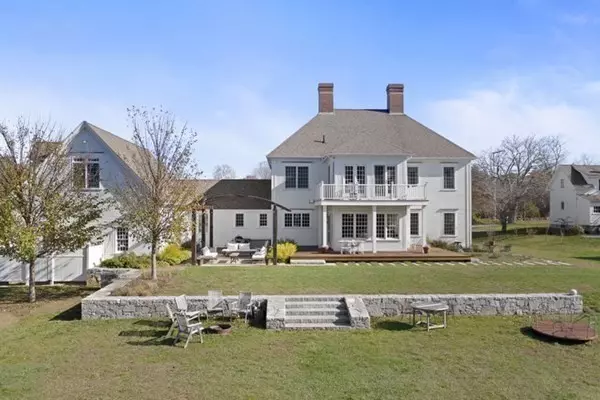$1,300,000
$1,300,000
For more information regarding the value of a property, please contact us for a free consultation.
170 Exeter Rd Hampton Falls, NH 03844
4 Beds
3 Baths
4,373 SqFt
Key Details
Sold Price $1,300,000
Property Type Single Family Home
Sub Type Single Family Residence
Listing Status Sold
Purchase Type For Sale
Square Footage 4,373 sqft
Price per Sqft $297
MLS Listing ID 72753831
Sold Date 12/15/20
Style Colonial
Bedrooms 4
Full Baths 3
HOA Y/N false
Year Built 2006
Annual Tax Amount $19,112
Tax Year 2019
Lot Size 7.720 Acres
Acres 7.72
Property Description
Situated on almost 8 acres you will be taken by this home’s grandeur, and with so many unique appointments you’ll find no other like it! The kitchen is a cook’s delight with two islands, A+ appliances, walk-in pantry, soapstone farmers sink - and a one of a kind stone wall with built-in BBQ and appliances. The sun-drenched room off the kitchen is surrounded by windows showcasing scenic views, terraced granite gardens and patio with impressive steel arbor and wrap around deck. The open concept floor plan includes a bar room and family room with impressive locally culled stone fireplace. The 2nd floor has 3 bedrooms featuring an enviable master with wrap around balcony and stunning bathroom suite. The finished 3rd floor and over garage bonus rooms offer many possible uses (bedroom, home gym, office) providing this home space to live, entertain and grow. Located on the same property is a standalone 1BR home with a lucrative rental history or use for guests or as in-law.
Location
State NH
County Rockingham
Zoning Res/Agr
Direction to Exeter Rd (aka Rte 88) in Hampton Falls, NH to #172 (large white Colonial) - park in driveway.
Rooms
Family Room Flooring - Hardwood, Open Floorplan
Basement Full, Interior Entry, Garage Access, Concrete, Unfinished
Primary Bedroom Level Second
Dining Room Flooring - Hardwood
Kitchen Flooring - Hardwood, Pantry, Countertops - Stone/Granite/Solid, Kitchen Island, Breakfast Bar / Nook, Cabinets - Upgraded, Open Floorplan, Second Dishwasher, Stainless Steel Appliances, Pot Filler Faucet
Interior
Interior Features Wet bar, Open Floor Plan, Attic Access, Dining Area, Bonus Room, Central Vacuum, Wet Bar, Internet Available - Broadband
Heating Forced Air, Floor Furnace, Oil, Hydro Air
Cooling Central Air
Flooring Wood, Carpet, Stone / Slate, Flooring - Hardwood, Flooring - Wall to Wall Carpet
Fireplaces Number 1
Fireplaces Type Family Room
Appliance Oven, Dishwasher, Indoor Grill, Refrigerator, Washer, Dryer, Vacuum System, Range Hood, Cooktop, Wine Cooler, Oil Water Heater, Tank Water Heater, Utility Connections for Gas Range, Utility Connections for Electric Oven, Utility Connections for Gas Dryer
Laundry Flooring - Hardwood, Gas Dryer Hookup, Washer Hookup, Second Floor
Exterior
Exterior Feature Balcony, Storage, Professional Landscaping, Garden, Horses Permitted, Stone Wall
Garage Spaces 3.0
Community Features Walk/Jog Trails, Highway Access, Public School
Utilities Available for Gas Range, for Electric Oven, for Gas Dryer, Washer Hookup, Generator Connection
Roof Type Shingle
Total Parking Spaces 6
Garage Yes
Building
Lot Description Easements, Gentle Sloping, Level
Foundation Concrete Perimeter
Sewer Private Sewer
Water Private, Shared Well
Schools
Elementary Schools Lincoln Akerman
Middle Schools Lincoln Akerman
High Schools Winnacunnet
Read Less
Want to know what your home might be worth? Contact us for a FREE valuation!

Our team is ready to help you sell your home for the highest possible price ASAP
Bought with Non Member • Non Member Office






