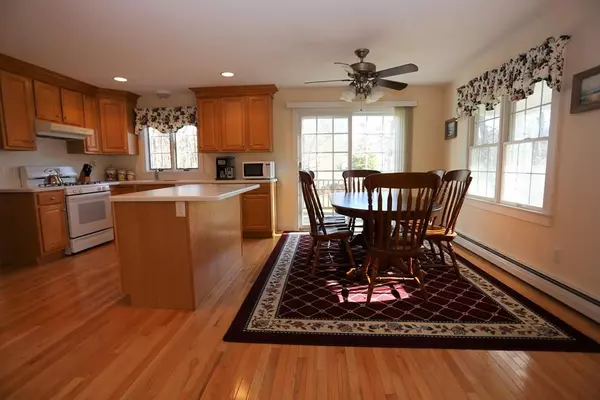$510,000
$539,900
5.5%For more information regarding the value of a property, please contact us for a free consultation.
409 S Orleans Rd Orleans, MA 02653
3 Beds
2.5 Baths
1,525 SqFt
Key Details
Sold Price $510,000
Property Type Single Family Home
Sub Type Single Family Residence
Listing Status Sold
Purchase Type For Sale
Square Footage 1,525 sqft
Price per Sqft $334
MLS Listing ID 72638545
Sold Date 12/23/20
Style Cape
Bedrooms 3
Full Baths 2
Half Baths 1
Year Built 2002
Annual Tax Amount $3,543
Tax Year 2020
Lot Size 0.980 Acres
Acres 0.98
Property Description
3 bed/ 2.5 bath Cape with detached garage, porch and deck is ready for its new owners. It's all about lifestyle here on Cape Cod, and you can have it all from this location. Town and the beach are just minutes away, and getting there from the highway offers multiple options to beat the traffic. This home is in pristine, turn-key condition. The open floor plan in the living room, kitchen and dining room with slider to the deck make entertaining a breeze. The master with en suite bath is on the first floor, and there is a half bath for guests, along with a large pantry closet. The second floor features a loft area, the two guest bedrooms and a full bath. The full basement has interior access and a bulkhead. Forced hot water gas heat and central vac are just some of the amenities to be found at this lovely home.
Location
State MA
County Barnstable
Area South Orleans
Zoning RB
Direction Rt 28/ S Orleans Rd to intersection of rt 39, house is across from rt 39, set back from road.
Rooms
Basement Full, Interior Entry, Bulkhead, Unfinished
Primary Bedroom Level First
Dining Room Ceiling Fan(s), Flooring - Hardwood, Deck - Exterior, Exterior Access, Open Floorplan, Recessed Lighting, Slider
Kitchen Flooring - Hardwood, Kitchen Island, Exterior Access, Open Floorplan, Recessed Lighting
Interior
Interior Features Balcony - Interior, Loft, Central Vacuum, Internet Available - Unknown
Heating Hot Water, Natural Gas
Cooling None
Flooring Wood, Carpet, Laminate, Flooring - Wall to Wall Carpet
Fireplaces Number 1
Fireplaces Type Living Room
Appliance Range, Dishwasher, Microwave, Refrigerator, Gas Water Heater, Tank Water Heater
Laundry In Basement
Exterior
Exterior Feature Rain Gutters
Garage Spaces 1.0
Community Features Shopping, Golf, Highway Access, House of Worship, Public School
Waterfront Description Beach Front, Bay, 1 to 2 Mile To Beach, Beach Ownership(Public)
Roof Type Shingle
Total Parking Spaces 6
Garage Yes
Building
Lot Description Cleared, Level
Foundation Concrete Perimeter
Sewer Private Sewer
Water Public
Schools
Elementary Schools Orleans Elem
Middle Schools Nauset, Lightho
High Schools Nauset, Cct
Read Less
Want to know what your home might be worth? Contact us for a FREE valuation!

Our team is ready to help you sell your home for the highest possible price ASAP
Bought with Robin Thayer • Gibson Sotheby's International Realty






