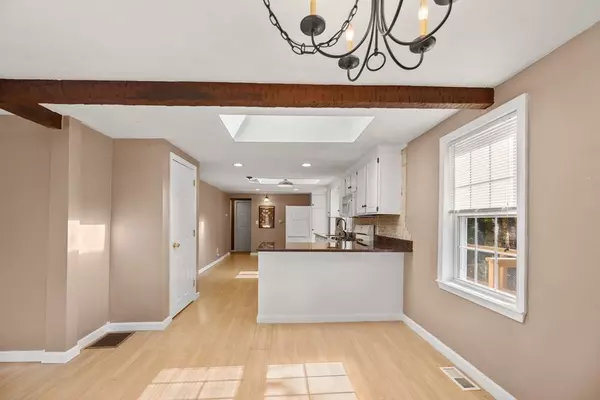$395,000
$385,000
2.6%For more information regarding the value of a property, please contact us for a free consultation.
97 Upland Rd Marlborough, MA 01752
3 Beds
2 Baths
1,740 SqFt
Key Details
Sold Price $395,000
Property Type Single Family Home
Sub Type Single Family Residence
Listing Status Sold
Purchase Type For Sale
Square Footage 1,740 sqft
Price per Sqft $227
Subdivision Fort Meadow Lake
MLS Listing ID 72749473
Sold Date 12/24/20
Style Ranch
Bedrooms 3
Full Baths 2
HOA Y/N false
Year Built 1950
Annual Tax Amount $4,305
Tax Year 2020
Lot Size 5,662 Sqft
Acres 0.13
Property Description
Enjoy all that Fort Meadow Lake has to offer! This well maintained 3 bedroom home welcomes you with a gorgeous brand new stone wall and wrought iron fence framing the beautifully manicured front lawn. This home is perfect for entertaining! The main level boasts a much desired open concept living room, dining room and eat-in kitchen, as well as a four-season sun room, all perfect for today’s modern family. Three generously sized bedrooms and 2 full baths round out the main floor. If that’s not enough, the finished basement is perfect for additional living space. Enjoy your morning coffee on the private rear deck with water views of Fort Meadow Lake while overlooking your completely fenced in yard. The new owners can join the Fort Meadow Lake association for $15.00/year which allows rights to MacDonald Beach and boat launching privileges.
Location
State MA
County Middlesex
Zoning R
Direction Stevens Street --> Upland Road
Rooms
Family Room Flooring - Wall to Wall Carpet, Deck - Exterior, Exterior Access, Slider
Basement Full, Finished, Walk-Out Access
Primary Bedroom Level First
Dining Room Beamed Ceilings, Flooring - Laminate
Kitchen Skylight, Closet, Flooring - Laminate, Countertops - Stone/Granite/Solid, Gas Stove, Peninsula
Interior
Interior Features Slider, Sun Room
Heating Forced Air, Natural Gas
Cooling Central Air
Flooring Carpet, Laminate, Flooring - Laminate
Fireplaces Number 1
Fireplaces Type Living Room
Appliance Range, Dishwasher, Disposal, Refrigerator, Gas Water Heater, Utility Connections for Gas Range
Laundry Electric Dryer Hookup, Washer Hookup, In Basement
Exterior
Exterior Feature Balcony / Deck
Fence Fenced
Utilities Available for Gas Range
Waterfront Description Beach Front, Beach Access, Lake/Pond, 0 to 1/10 Mile To Beach, Beach Ownership(Association)
Roof Type Shingle
Total Parking Spaces 2
Garage No
Building
Foundation Concrete Perimeter
Sewer Public Sewer
Water Public
Schools
Elementary Schools Jaworek
Middle Schools Whitcomb
High Schools Mhs
Others
Senior Community false
Read Less
Want to know what your home might be worth? Contact us for a FREE valuation!

Our team is ready to help you sell your home for the highest possible price ASAP
Bought with Robinah Nantale • The American Dream Real Estate






