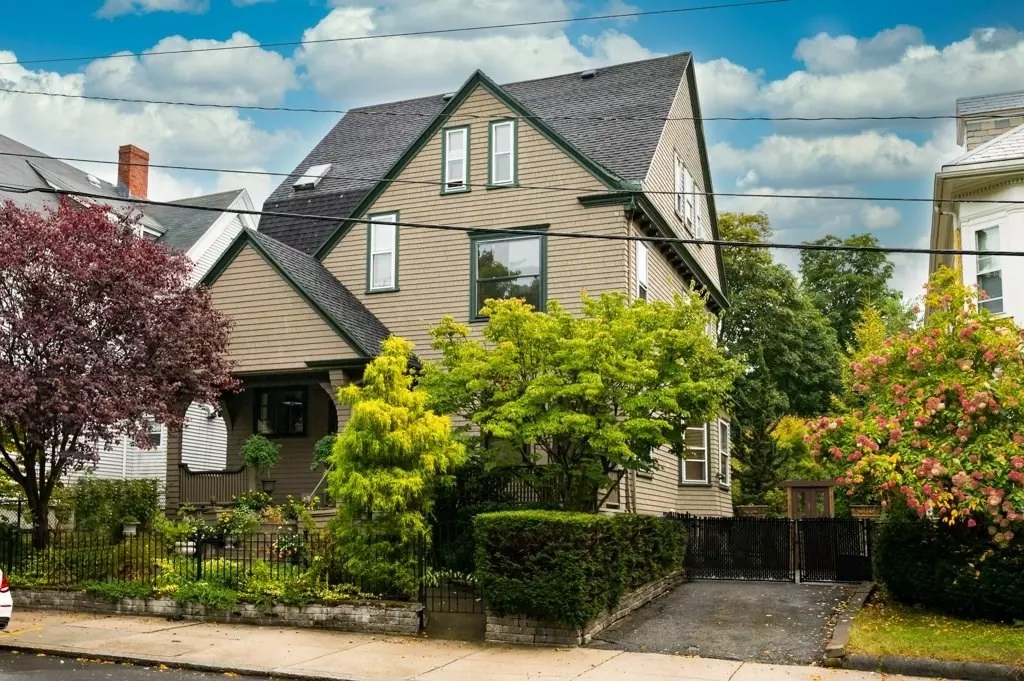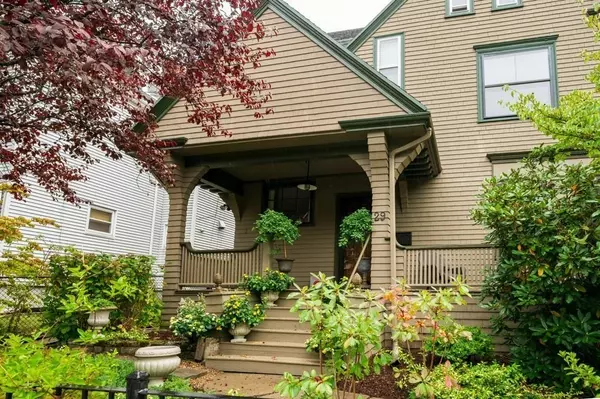$900,000
$949,000
5.2%For more information regarding the value of a property, please contact us for a free consultation.
29 Welles Avenue Boston, MA 02124
5 Beds
3 Baths
3,134 SqFt
Key Details
Sold Price $900,000
Property Type Single Family Home
Sub Type Single Family Residence
Listing Status Sold
Purchase Type For Sale
Square Footage 3,134 sqft
Price per Sqft $287
Subdivision Ashmont Hill
MLS Listing ID 72735872
Sold Date 12/23/20
Style Victorian, Shingle
Bedrooms 5
Full Baths 3
Year Built 1900
Annual Tax Amount $5,214
Tax Year 2021
Lot Size 7,405 Sqft
Acres 0.17
Property Description
This elegant single-family home in coveted Ashmont Hill features 3 levels of flexible living space (including in-law apartment) with 5BD/3BA and a stunning blend of updates and Victorian period detail, including high crown moulded ceilings and original hardwood floors throughout. Enter through a charming front porch to a grand foyer which gracefully flows to the spacious living & dining room with wet bar/pantry and fireplace. A cozy den adjoins the modern custom eat-in kitchen & full bath. The kitchen offers direct access to your private oasis in the city which beckons indoor-outdoor living with a large fenced in yard, patio, vegetable garden, custom fire pit and beautifully landscaped yard. Spread out on the second floor with 4 specious BD's each with large closets and a marble-tiled FB. The 3rd floor in-law apartment with separate outside entrance features 1 bedroom w/FB. Newer roof, furnace, AC, laundry room in basement. Close to Red Line T + area amenities.
Location
State MA
County Suffolk
Zoning RESI
Direction Talbot to Welles
Rooms
Family Room Flooring - Hardwood, Cable Hookup
Basement Full, Interior Entry
Primary Bedroom Level Second
Dining Room Closet/Cabinets - Custom Built, Flooring - Hardwood, Window(s) - Bay/Bow/Box, Wet Bar, Wine Chiller, Lighting - Pendant
Kitchen Bathroom - Full, Ceiling Fan(s), Closet/Cabinets - Custom Built, Flooring - Hardwood, Countertops - Stone/Granite/Solid, Breakfast Bar / Nook, Exterior Access, Recessed Lighting, Stainless Steel Appliances, Lighting - Pendant
Interior
Interior Features Bathroom - Full, Bathroom - With Shower Stall, Closet, Inlaw Apt., Wet Bar
Heating Forced Air, Natural Gas, Wood Stove
Cooling Central Air
Flooring Marble, Hardwood, Stone / Slate, Flooring - Hardwood
Fireplaces Number 1
Fireplaces Type Dining Room
Appliance Range, Dishwasher, Disposal, Refrigerator, Washer, Dryer, Range Hood, Gas Water Heater
Laundry In Basement
Exterior
Exterior Feature Rain Gutters, Professional Landscaping, Garden
Fence Fenced
Community Features Public Transportation, Shopping, Pool, Tennis Court(s), Park, Bike Path, Conservation Area, Highway Access, Private School, Public School, T-Station, University
Waterfront Description Beach Front, Ocean, 1 to 2 Mile To Beach, Beach Ownership(Public)
Roof Type Shingle
Total Parking Spaces 2
Garage No
Building
Lot Description Level
Foundation Granite
Sewer Public Sewer
Water Public
Architectural Style Victorian, Shingle
Schools
Elementary Schools Bps
Middle Schools Bps
High Schools Bps
Read Less
Want to know what your home might be worth? Contact us for a FREE valuation!

Our team is ready to help you sell your home for the highest possible price ASAP
Bought with Evan Ralph • Redfin Corp.





