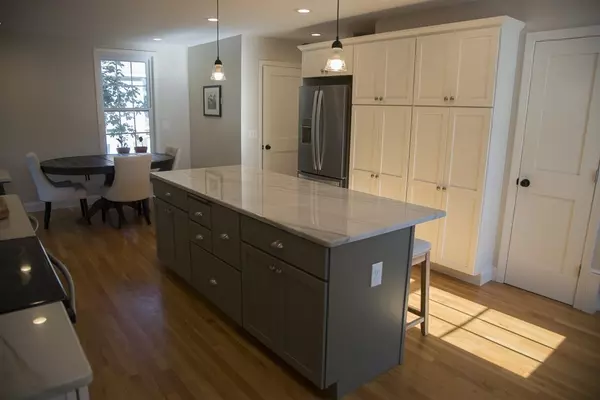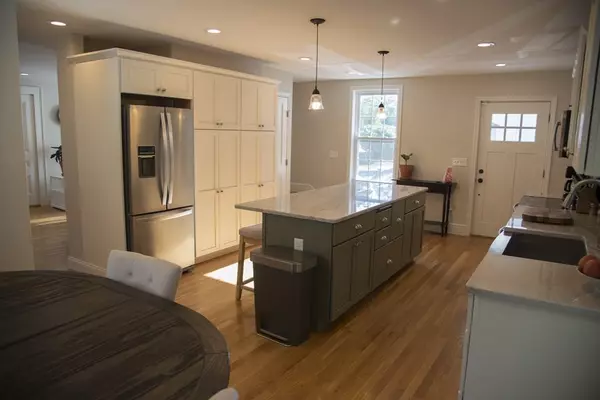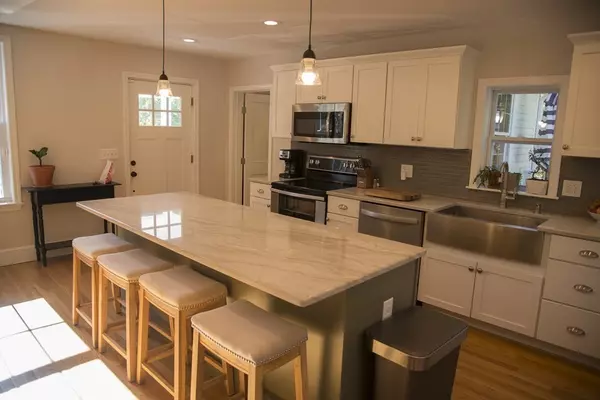$439,900
$434,900
1.1%For more information regarding the value of a property, please contact us for a free consultation.
26 Exeter Road Hampton, NH 03842
3 Beds
2.5 Baths
1,392 SqFt
Key Details
Sold Price $439,900
Property Type Single Family Home
Sub Type Single Family Residence
Listing Status Sold
Purchase Type For Sale
Square Footage 1,392 sqft
Price per Sqft $316
MLS Listing ID 72742592
Sold Date 12/04/20
Style Colonial
Bedrooms 3
Full Baths 2
Half Baths 1
Year Built 1800
Annual Tax Amount $5,077
Tax Year 2019
Lot Size 1.220 Acres
Acres 1.22
Property Description
If you love to walk to charming downtown Hampton, looking for a home that has been completely renovated, and want easy access to all the major highways, you will love this home!!! Recently beautifully renovated, this home is move in ready and just waiting for your finishing touches. The open, inviting kitchen features a large kitchen island with seating for four as well as an eat in kitchen; perfect for entertaining! The cozy living room is bright with lots of windows and hardwood throughout. The office/gym has vaulted ceilings, lots of natural light and access to both the deck and the kitchen. The upstairs master suite is spacious and has beautiful windows that overlook the private backyard. The upstairs is complete with 2 other bedrooms and a full bath. The yard in the back is open and spacious. This classic New Englander has kept the charm and elegance of an 1800's home but has been wonderfully updated and ready for your personal touch!
Location
State NH
County Rockingham
Zoning Residentia
Direction Route 1 North, at Hampton Center (Old Salt), turn left onto Rt 27/Exeter Rd, house is on left, #26
Rooms
Basement Interior Entry, Unfinished
Primary Bedroom Level Second
Kitchen Closet/Cabinets - Custom Built, Flooring - Hardwood, Countertops - Upgraded, Kitchen Island, Exterior Access, Stainless Steel Appliances
Interior
Interior Features Vaulted Ceiling(s), Study
Heating Forced Air, Oil
Cooling None
Flooring Tile, Carpet, Hardwood
Appliance Microwave, ENERGY STAR Qualified Refrigerator, Range - ENERGY STAR, Electric Water Heater, Utility Connections for Electric Range
Exterior
Utilities Available for Electric Range
Total Parking Spaces 4
Garage No
Building
Lot Description Wooded, Sloped
Foundation Block, Stone
Sewer Public Sewer
Water Public
Schools
Elementary Schools Sau 90
Middle Schools Sau 90
High Schools Winnacunnet
Read Less
Want to know what your home might be worth? Contact us for a FREE valuation!

Our team is ready to help you sell your home for the highest possible price ASAP
Bought with Non Member • Non Member Office






