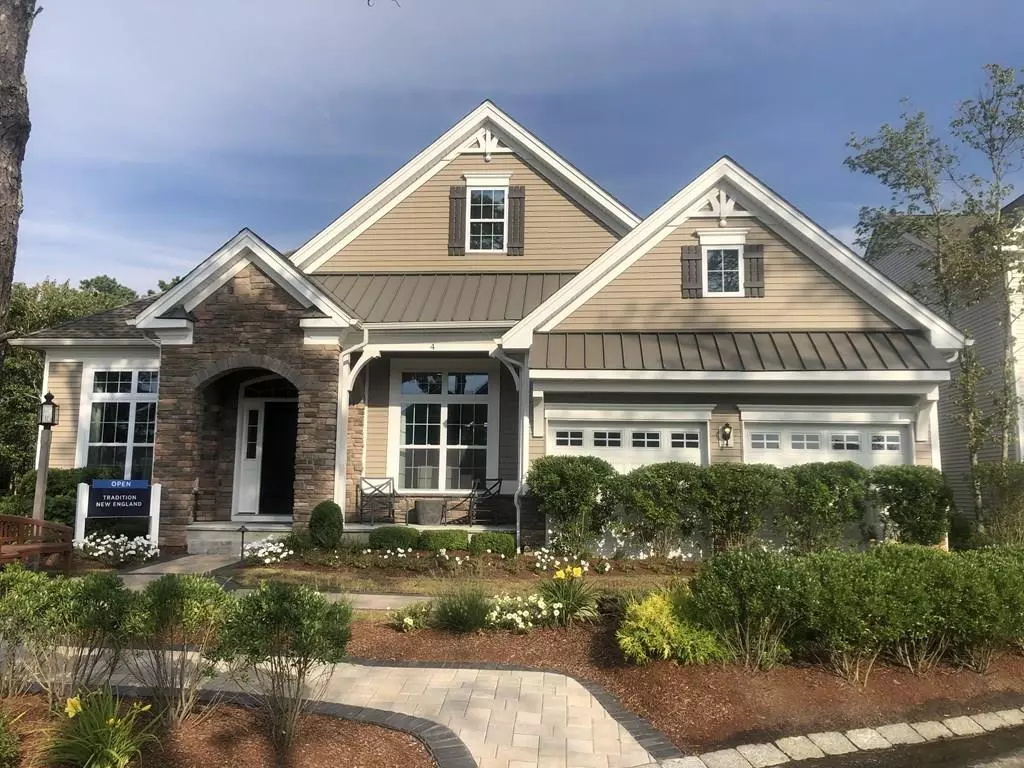$950,000
$971,995
2.3%For more information regarding the value of a property, please contact us for a free consultation.
4 Woody Nook #Lot 2 Plymouth, MA 02360
2 Beds
2 Baths
2,136 SqFt
Key Details
Sold Price $950,000
Property Type Single Family Home
Sub Type Single Family Residence
Listing Status Sold
Purchase Type For Sale
Square Footage 2,136 sqft
Price per Sqft $444
Subdivision The Ridge / Vista Point By Toll Brothers
MLS Listing ID 72712564
Sold Date 12/07/20
Style Contemporary
Bedrooms 2
Full Baths 2
HOA Fees $403/mo
HOA Y/N true
Year Built 2017
Lot Size 7,840 Sqft
Acres 0.18
Property Description
Amazing opportunity to own this professionally designed Tradition Model Home with all furnishings! This Tradition plan features single level living at its best w/an open kitchen with stunning stacked cabinetry with under cabinet lighting, designer tile and an over-sized granite island that overlooks the open-concept breakfast area and family room with cozy fireplace and plenty of windows. The large primary bedroom has a large walk-in closet, and a lavish bath w/dual-sink vanity and a private toilet area. The separate dining and living rooms offer private formal areas for dining and entertaining. The custom designed rear deck and gas fire pit make outdoor entertaining a breeze. Additional highlights include custom wet bar and a sunny breakfast area that looks out to the family room, a second bedroom with ornate ceiling details, full guest bath, ten-foot ceilings, and a two-car garage.
Location
State MA
County Plymouth
Area Pinehills
Direction GPS-Sacrifice Rock Road to Long Ridge Road to Vista Point
Rooms
Family Room Flooring - Hardwood, Wet Bar, Deck - Exterior, Exterior Access, Recessed Lighting, Slider, Beadboard
Basement Full, Bulkhead, Unfinished
Primary Bedroom Level Main
Dining Room Flooring - Hardwood, Recessed Lighting, Beadboard, Crown Molding
Kitchen Flooring - Wood, Pantry, Countertops - Stone/Granite/Solid, Countertops - Upgraded, Kitchen Island, Cabinets - Upgraded, Recessed Lighting, Stainless Steel Appliances, Lighting - Pendant
Interior
Interior Features Wet Bar
Heating Forced Air, Natural Gas
Cooling Central Air
Flooring Tile, Carpet, Engineered Hardwood
Fireplaces Number 1
Fireplaces Type Family Room
Appliance Oven, Dishwasher, Disposal, Microwave, Countertop Range, Refrigerator, Washer, Dryer, Range Hood, Gas Water Heater
Laundry Flooring - Stone/Ceramic Tile, Main Level, Gas Dryer Hookup, Washer Hookup, First Floor
Exterior
Exterior Feature Rain Gutters, Professional Landscaping
Garage Spaces 2.0
Community Features Pool
Roof Type Shingle
Total Parking Spaces 2
Garage Yes
Building
Foundation Concrete Perimeter
Sewer Other
Water Other
Read Less
Want to know what your home might be worth? Contact us for a FREE valuation!

Our team is ready to help you sell your home for the highest possible price ASAP
Bought with Sandrine Brennan • William Raveis R.E. & Homes Services






