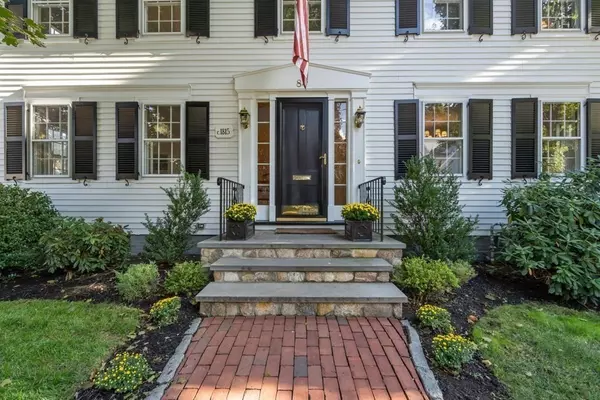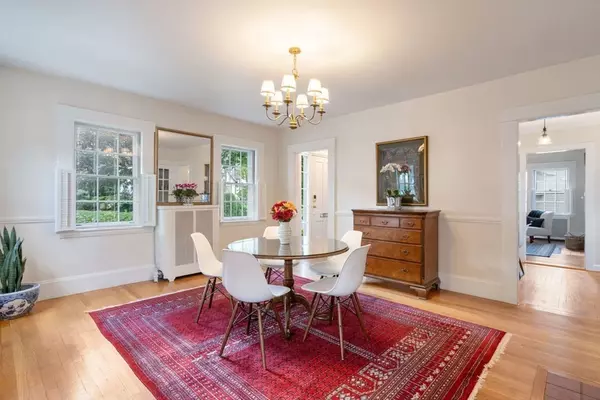$1,260,000
$1,130,000
11.5%For more information regarding the value of a property, please contact us for a free consultation.
84 Claflin Street Belmont, MA 02478
3 Beds
1.5 Baths
2,094 SqFt
Key Details
Sold Price $1,260,000
Property Type Single Family Home
Sub Type Single Family Residence
Listing Status Sold
Purchase Type For Sale
Square Footage 2,094 sqft
Price per Sqft $601
MLS Listing ID 72746899
Sold Date 12/07/20
Style Greek Revival
Bedrooms 3
Full Baths 1
Half Baths 1
Year Built 1815
Annual Tax Amount $12,683
Tax Year 2020
Lot Size 6,969 Sqft
Acres 0.16
Property Description
A beautiful and stately exterior welcomes you to this meticulously maintained home, located right near the heart of Belmont Center. With an abundance of windows for natural light and three fireplaces for cozy nights, this home is bright, warm and delightful. The current owners thoughtfully updated and meticulously maintained the property - upgrading the kitchen with stainless steel appliances, quartzite countertops and subway tile backsplash; updating the bathrooms with new fixtures, tile and marble; and adding energy saving features such as spray foam attic insulation, storm windows and doors. The front to back living room and the circular flow of the first floor make this a great entertaining house. The built-in home office has been particularly beneficial this year. Wonderfully situated on the lot, the yard allows abundant outdoor play space and a relaxing patio. Great proximity to Belmont Center, public transportation, restaurants & shopping. Showings & Open Houses by Appointment.
Location
State MA
County Middlesex
Zoning Res - SC
Direction Cross Street to Farnham Street; on the corner of Farnham and Claflin.
Rooms
Family Room Flooring - Wood
Basement Full
Primary Bedroom Level Second
Dining Room Flooring - Wood
Kitchen Flooring - Wood, Dining Area, Countertops - Stone/Granite/Solid, Exterior Access, Stainless Steel Appliances, Lighting - Overhead
Interior
Interior Features Closet/Cabinets - Custom Built, Lighting - Pendant, Office, Wired for Sound
Heating Steam, Natural Gas, Ductless
Cooling Ductless
Flooring Wood, Tile, Marble, Flooring - Wood
Fireplaces Number 3
Fireplaces Type Dining Room, Living Room, Master Bedroom
Appliance Oven, Dishwasher, Disposal, Trash Compactor, Countertop Range, Refrigerator, Washer, Dryer, Range Hood, Gas Water Heater, Tank Water Heaterless, Utility Connections for Gas Dryer
Laundry In Basement, Washer Hookup
Exterior
Exterior Feature Sprinkler System
Garage Spaces 1.0
Community Features Public Transportation, Shopping, Pool, Tennis Court(s), Park, Public School
Utilities Available for Gas Dryer, Washer Hookup
Waterfront false
Roof Type Shingle
Total Parking Spaces 2
Garage Yes
Building
Lot Description Corner Lot, Level
Foundation Stone, Brick/Mortar
Sewer Public Sewer
Water Public
Schools
Elementary Schools Winn Brook*
Middle Schools Chenery M.S.
High Schools Belmont High
Read Less
Want to know what your home might be worth? Contact us for a FREE valuation!

Our team is ready to help you sell your home for the highest possible price ASAP
Bought with The Shorey Realty Group • Compass






