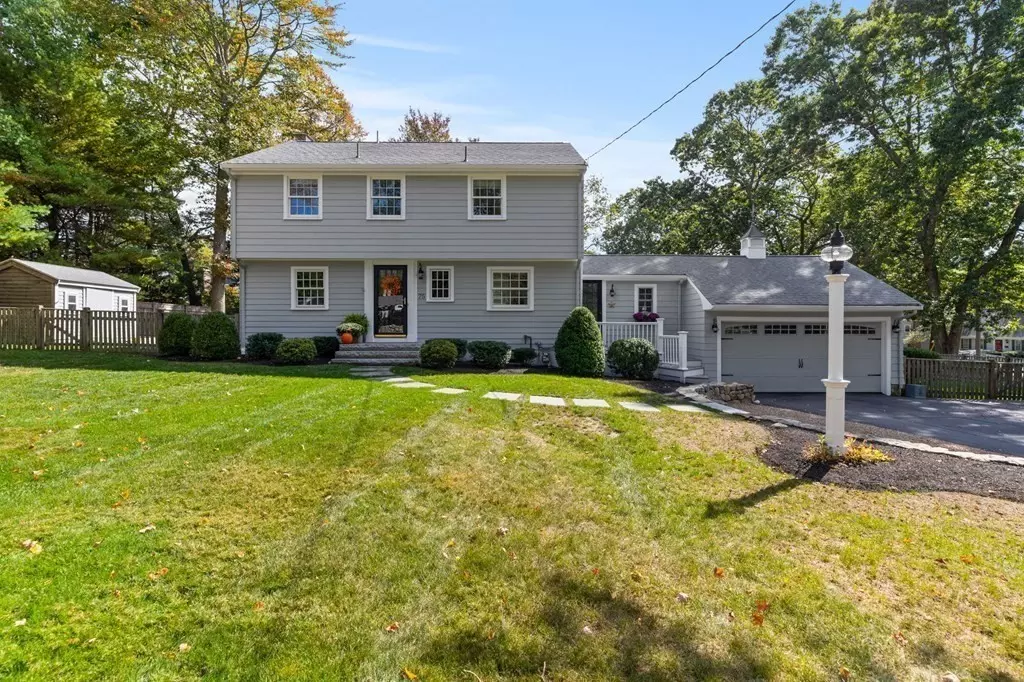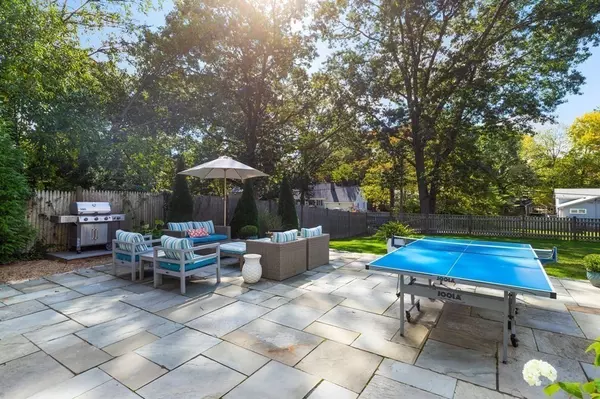$1,065,000
$999,000
6.6%For more information regarding the value of a property, please contact us for a free consultation.
75 Brewster Rd Cohasset, MA 02025
5 Beds
3.5 Baths
2,752 SqFt
Key Details
Sold Price $1,065,000
Property Type Single Family Home
Sub Type Single Family Residence
Listing Status Sold
Purchase Type For Sale
Square Footage 2,752 sqft
Price per Sqft $386
Subdivision Ledgewood
MLS Listing ID 72740232
Sold Date 12/08/20
Style Colonial, Garrison
Bedrooms 5
Full Baths 3
Half Baths 1
HOA Y/N false
Year Built 1961
Annual Tax Amount $8,545
Tax Year 2020
Lot Size 0.460 Acres
Acres 0.46
Property Description
Beautifully renovated Garrison Colonial located in one of Cohasset's most desirable neighborhoods known for their block parties, trick or treating & holiday festivities. A recent renovation & addition has created a fantastic open floor plan featuring a stunning coffered ceiling family room with gas FP and french slider that overlooks the private fenced in backyard with entertainment size bluestone patio. Well appointed chef's kitchen with center island, stainless appliances & marble counters opens to a casual dining area with built-in banquette, cozy living room with FP and a convenient mudroom with work station. 1st floor sitting room transitions well as a home office. Spacious cathedral master bedroom suite with luxurious spa like bath & custom walk in closet. Four additional bedrooms & 2 baths complete the second floor. Recently renovated lower level playroom is the perfect hang out room. Close to stores, commuting & just minutes to schools, village & beach. This home has it all!
Location
State MA
County Norfolk
Zoning RB
Direction Rt 3A to Brewster.
Rooms
Family Room Coffered Ceiling(s), Closet/Cabinets - Custom Built, Flooring - Hardwood, French Doors, Cable Hookup, Exterior Access, Open Floorplan, Recessed Lighting, Remodeled, Crown Molding
Basement Partial, Partially Finished, Interior Entry
Primary Bedroom Level Second
Dining Room Flooring - Hardwood, Open Floorplan, Remodeled
Kitchen Flooring - Hardwood, Dining Area, Countertops - Stone/Granite/Solid, Kitchen Island, Open Floorplan, Recessed Lighting, Remodeled, Stainless Steel Appliances
Interior
Interior Features Bathroom - Full, Bathroom - With Shower Stall, Closet, Recessed Lighting, Sitting Room, Bathroom, Play Room
Heating Baseboard, Natural Gas, Ductless
Cooling Central Air, Ductless
Flooring Tile, Carpet, Hardwood, Flooring - Hardwood, Flooring - Vinyl
Fireplaces Number 2
Fireplaces Type Family Room, Living Room
Appliance Range, Dishwasher, Microwave, Refrigerator, Range Hood, Gas Water Heater, Tank Water Heater, Plumbed For Ice Maker, Utility Connections for Gas Range, Utility Connections for Electric Dryer
Laundry In Basement, Washer Hookup
Exterior
Exterior Feature Rain Gutters, Storage, Professional Landscaping, Sprinkler System, Outdoor Shower, Stone Wall
Garage Spaces 1.0
Fence Fenced
Community Features Public Transportation, Shopping, Park, Walk/Jog Trails, Golf, Marina, Public School, T-Station
Utilities Available for Gas Range, for Electric Dryer, Washer Hookup, Icemaker Connection, Generator Connection
Waterfront Description Beach Front, Harbor, Ocean, 1 to 2 Mile To Beach, Beach Ownership(Public)
Roof Type Shingle
Total Parking Spaces 4
Garage Yes
Building
Lot Description Level
Foundation Concrete Perimeter
Sewer Inspection Required for Sale, Private Sewer
Water Public
Architectural Style Colonial, Garrison
Schools
Elementary Schools Osgood/Deerhill
Middle Schools Cms
High Schools Chs
Read Less
Want to know what your home might be worth? Contact us for a FREE valuation!

Our team is ready to help you sell your home for the highest possible price ASAP
Bought with Tom Sheehan • Compass




