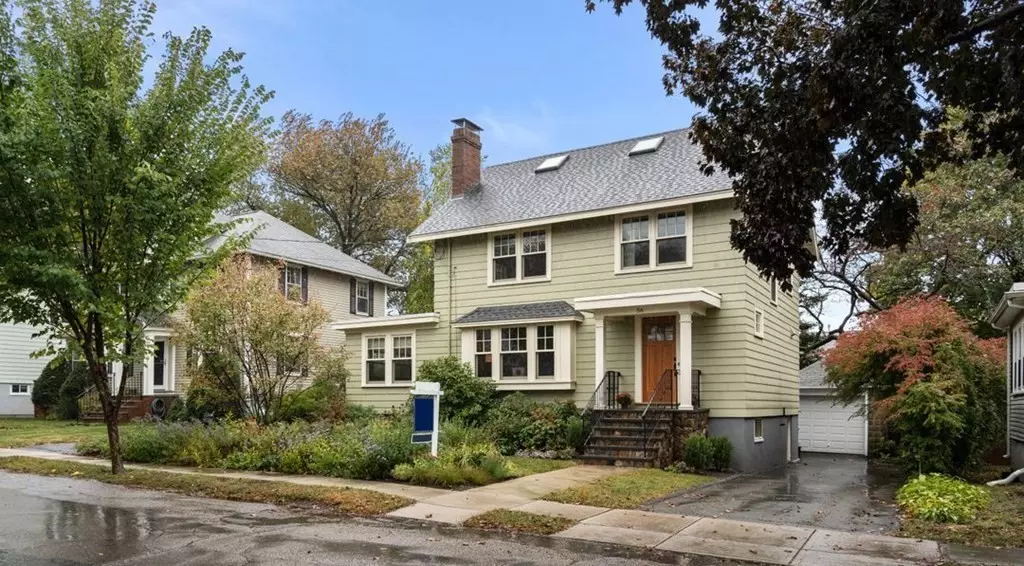$1,171,000
$1,095,000
6.9%For more information regarding the value of a property, please contact us for a free consultation.
56 Horace Rd. Belmont, MA 02478
5 Beds
2 Baths
2,022 SqFt
Key Details
Sold Price $1,171,000
Property Type Single Family Home
Sub Type Single Family Residence
Listing Status Sold
Purchase Type For Sale
Square Footage 2,022 sqft
Price per Sqft $579
MLS Listing ID 72743490
Sold Date 12/11/20
Style Colonial
Bedrooms 5
Full Baths 2
HOA Y/N false
Year Built 1924
Annual Tax Amount $11,418
Tax Year 2020
Lot Size 5,227 Sqft
Acres 0.12
Property Description
Nestled on a highly desirable tree lined street this welcoming nine room Colonial is brimming with modern updates and period architectural detail. This home features a beautiful living room with coffered ceiling and fireplace adjacent to a bright family room with access to the lovely back yard. Highlights include an open floor plan including thoughtfully renovated custom kitchen with island and dining room. The second level offers three bedrooms, renovated main bath and washer & dryer. An inviting and bright landing offers access to the third level boasting two additional bedrooms,sitting area,and modern full bath. Hardwood floors, one car garage, lovely garden and proximity to Cushing Square, schools and public transportation enhance this home.
Location
State MA
County Middlesex
Zoning RES
Direction Common St. to Horace Rd
Rooms
Family Room Flooring - Hardwood, Exterior Access
Basement Full
Primary Bedroom Level Second
Dining Room Flooring - Hardwood, Open Floorplan
Kitchen Flooring - Hardwood, Window(s) - Picture, Countertops - Stone/Granite/Solid, Kitchen Island, Remodeled
Interior
Interior Features Closet, Bonus Room, Entry Hall
Heating Oil
Cooling None
Flooring Hardwood, Flooring - Hardwood
Fireplaces Number 1
Fireplaces Type Living Room
Appliance Range, Dishwasher, Disposal, Refrigerator, Gas Water Heater, Tank Water Heater, Utility Connections for Gas Range
Laundry In Basement
Exterior
Garage Spaces 1.0
Community Features Public Transportation, Shopping, Park, House of Worship, Public School
Utilities Available for Gas Range
Waterfront false
Roof Type Shingle
Total Parking Spaces 3
Garage Yes
Building
Foundation Concrete Perimeter
Sewer Public Sewer
Water Public
Schools
Elementary Schools Wellington
Middle Schools Chenery
High Schools B.H.S.
Others
Senior Community false
Read Less
Want to know what your home might be worth? Contact us for a FREE valuation!

Our team is ready to help you sell your home for the highest possible price ASAP
Bought with Tom Sheehan • Compass






