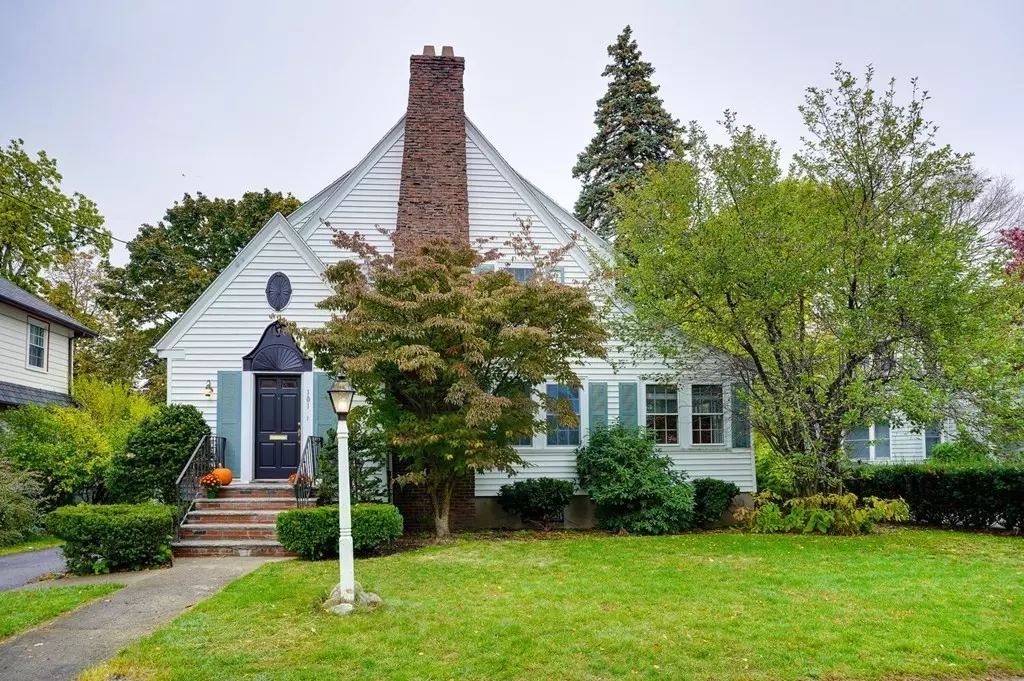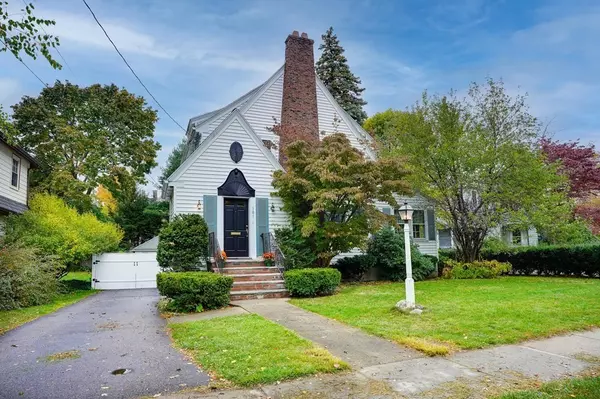$1,260,000
$1,200,000
5.0%For more information regarding the value of a property, please contact us for a free consultation.
101 Orchard St Belmont, MA 02478
4 Beds
1.5 Baths
3,196 SqFt
Key Details
Sold Price $1,260,000
Property Type Single Family Home
Sub Type Single Family Residence
Listing Status Sold
Purchase Type For Sale
Square Footage 3,196 sqft
Price per Sqft $394
MLS Listing ID 72746979
Sold Date 12/11/20
Style Colonial
Bedrooms 4
Full Baths 1
Half Baths 1
Year Built 1927
Annual Tax Amount $13,321
Tax Year 2020
Lot Size 7,405 Sqft
Acres 0.17
Property Description
EASY TO SHOW! Beautiful English Colonial with great curb appeal set on a beautifully landscaped lot. The gracious foyer is welcoming and leads to a spacious living room with fireplace. The adjoining sunroom is filled with light through windows that provide multiple exposures. Formal dining room with lovely wainscoting is perfect for gatherings around the table. All appliances in the large eat-in kitchen purchased in the last 5 years. Completing the 1st floor is a half bath. The second level offers 3 well-proportioned bedrooms, an office, and a family bath. A 4th bedroom as well as a bonus room currently being used as a workout studio is found on the 3rd floor. Finished, heated lower level is used as a family rm and music area. Add'l features include 8-ft ceilings, wood floors, walk-up attic with expansion possibilities, and 2-car garage. Terrific location near the Wellington School, Belmont High School, and the Underwood Pool, as well as shops, restaurants & train..
Location
State MA
County Middlesex
Zoning R
Direction Common Street to Orchard Street
Rooms
Family Room Cable Hookup, Open Floorplan
Basement Full
Primary Bedroom Level Second
Dining Room Flooring - Wood, Wainscoting, Crown Molding
Kitchen Flooring - Wood, Exterior Access, Stainless Steel Appliances
Interior
Interior Features Sun Room
Heating Baseboard, Oil
Cooling None
Flooring Wood, Tile, Vinyl, Flooring - Wood
Fireplaces Number 1
Fireplaces Type Living Room
Appliance Range, Dishwasher, Disposal, Microwave, Refrigerator, Oil Water Heater, Tank Water Heater, Utility Connections for Electric Range, Utility Connections for Electric Dryer
Laundry Electric Dryer Hookup, Washer Hookup, In Basement
Exterior
Exterior Feature Rain Gutters
Garage Spaces 2.0
Fence Fenced
Community Features Public Transportation, Shopping, Pool, Tennis Court(s), Park, Walk/Jog Trails, Golf, Medical Facility, Laundromat, Conservation Area, House of Worship, Private School, Public School, T-Station
Utilities Available for Electric Range, for Electric Dryer, Washer Hookup
Waterfront false
Roof Type Shingle
Total Parking Spaces 3
Garage Yes
Building
Lot Description Level
Foundation Block
Sewer Public Sewer
Water Public
Schools
Elementary Schools Ask Super
Middle Schools Chenery
High Schools Bhs
Read Less
Want to know what your home might be worth? Contact us for a FREE valuation!

Our team is ready to help you sell your home for the highest possible price ASAP
Bought with Liz & Ellie Local • Compass






