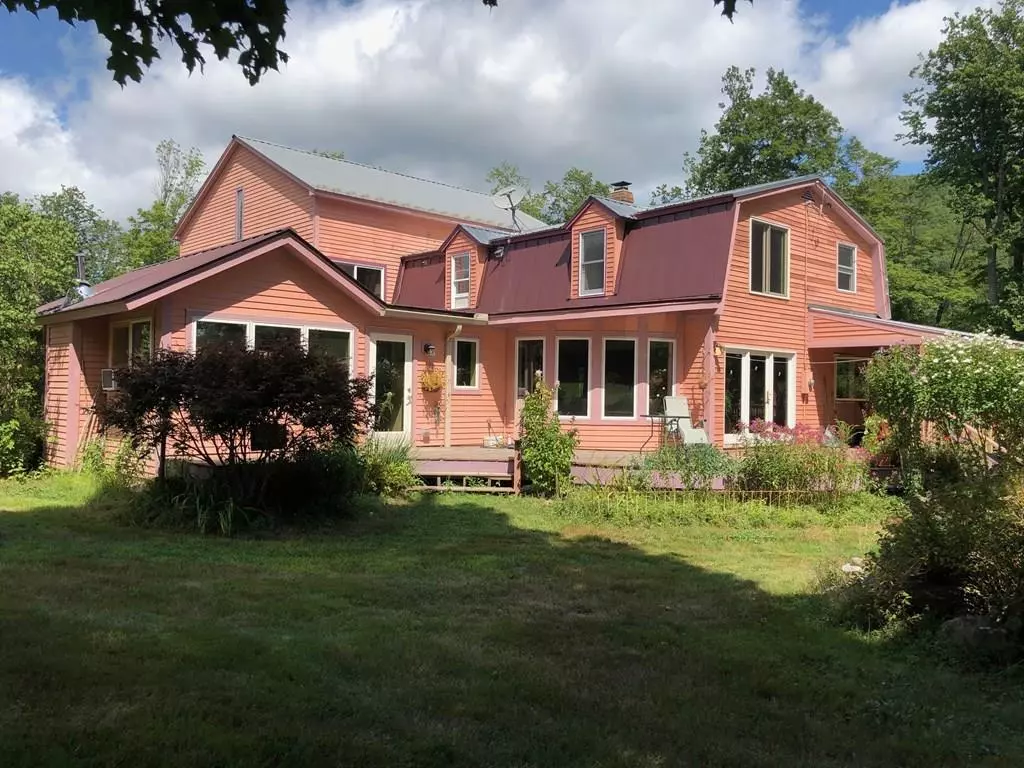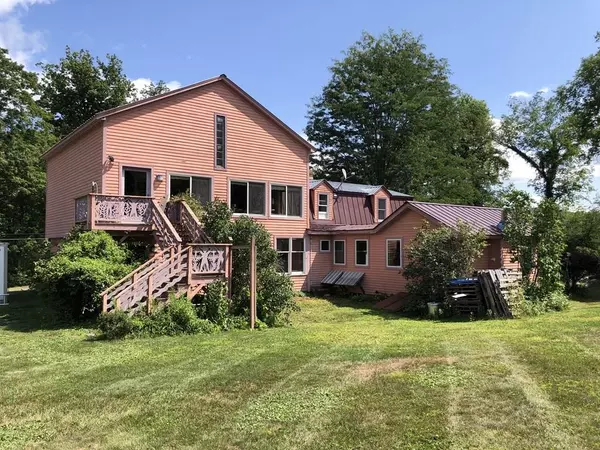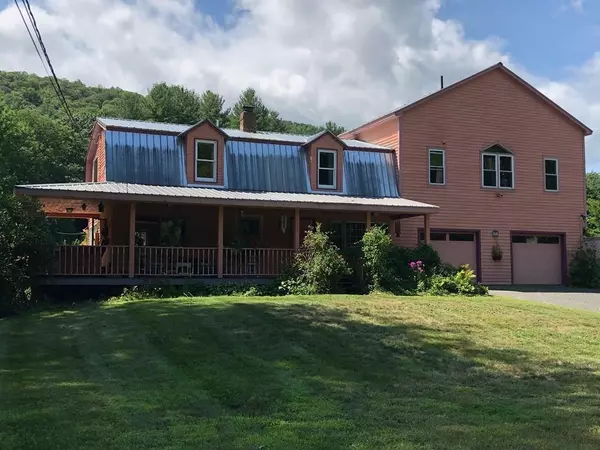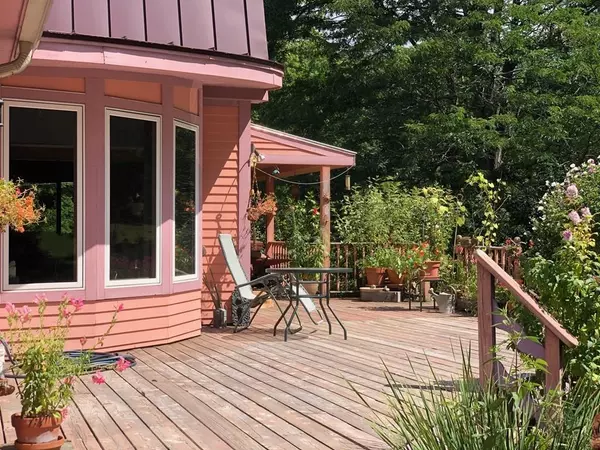$409,000
$419,000
2.4%For more information regarding the value of a property, please contact us for a free consultation.
16 Leon Herzig Drive Colrain, MA 01340
3 Beds
3 Baths
3,353 SqFt
Key Details
Sold Price $409,000
Property Type Single Family Home
Sub Type Single Family Residence
Listing Status Sold
Purchase Type For Sale
Square Footage 3,353 sqft
Price per Sqft $121
MLS Listing ID 72718258
Sold Date 11/30/20
Style Other (See Remarks)
Bedrooms 3
Full Baths 3
HOA Y/N false
Year Built 1988
Annual Tax Amount $5,163
Tax Year 2020
Lot Size 7.050 Acres
Acres 7.05
Property Description
Looking for a place to gather your family or work from home? This beautiful property gives you many options. Care for family members with the in-law apartment with fireplace, kitchenette, full bath, heated hardwood floors, and separate entrance. Bring your creative energy and ideas to the studio space, which is sound-proofed and also features a kitchenette, full bath, heated hardwood floors, and a separate entrance. A whole-house generator, attached two car garage with a workshop space off the back and a garden storage shed. The main living area of the home has two bedrooms, another full bath, kitchen, and living room. Enjoy the beautiful gardens and pastoral views, and watch for birds and wildlife from the deck and wrap-around porch. Tasteful landscaping with many flowering bushes and trees as well as established perennial beds. The land here is a true bird and butterfly sanctuary. This property is situated on a dead-end, town-maintained road, close to Shelburne Falls and Greenfield
Location
State MA
County Franklin
Zoning RS
Direction Rt 112 to Adamsville Rd, Left onto Leon Herzig Drive.
Rooms
Basement Full, Interior Entry, Bulkhead, Concrete
Primary Bedroom Level First
Dining Room Flooring - Hardwood
Kitchen Flooring - Stone/Ceramic Tile, Open Floorplan
Interior
Interior Features Internet Available - DSL
Heating Forced Air, Radiant, Wood
Cooling None
Flooring Tile, Hardwood
Fireplaces Number 1
Appliance Range, Dishwasher, Refrigerator, Washer, Dryer, Range Hood, Propane Water Heater, Utility Connections for Electric Range
Laundry First Floor, Washer Hookup
Exterior
Exterior Feature Storage, Garden
Garage Spaces 2.0
Community Features Conservation Area
Utilities Available for Electric Range, Washer Hookup, Generator Connection
Roof Type Metal
Total Parking Spaces 10
Garage Yes
Building
Lot Description Wooded, Cleared
Foundation Concrete Perimeter
Sewer Private Sewer
Water Private
Architectural Style Other (See Remarks)
Read Less
Want to know what your home might be worth? Contact us for a FREE valuation!

Our team is ready to help you sell your home for the highest possible price ASAP
Bought with Meghan McCormick • Goggins Real Estate, Inc.





