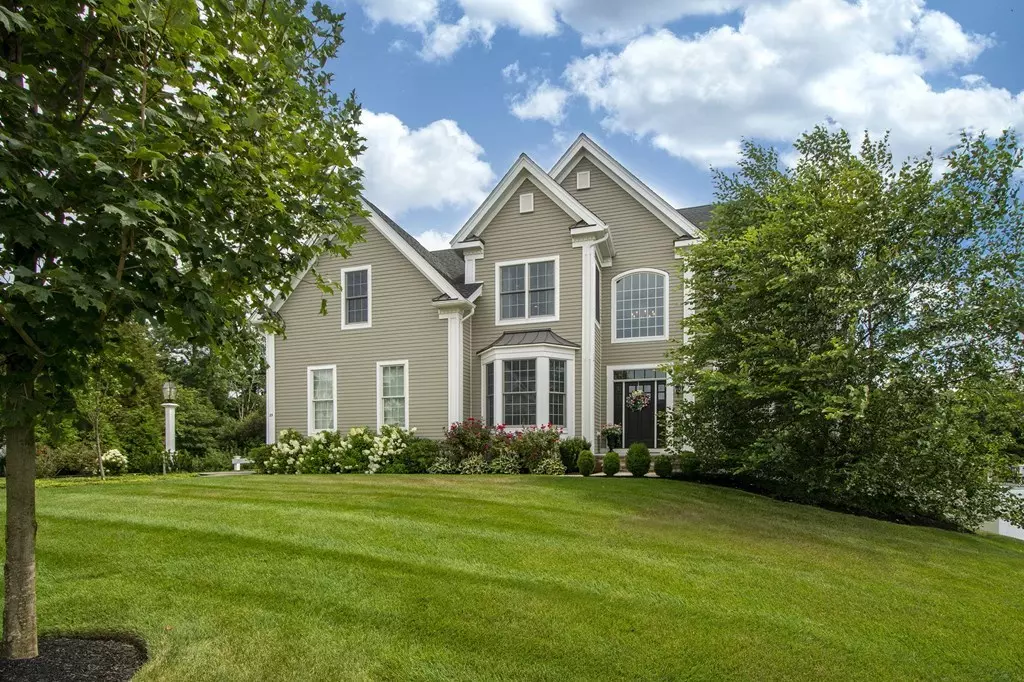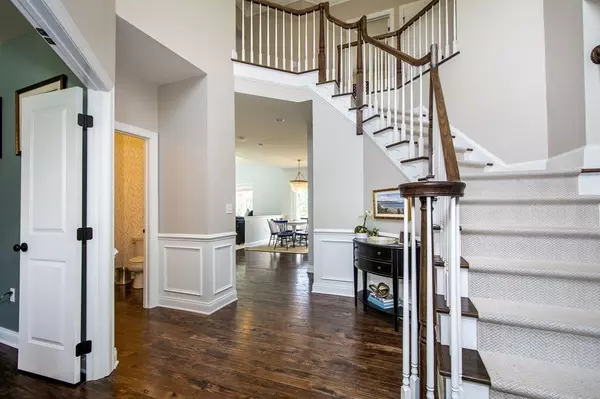$1,225,000
$1,225,000
For more information regarding the value of a property, please contact us for a free consultation.
23 Walnut Hill Ln Cohasset, MA 02025
4 Beds
3.5 Baths
4,802 SqFt
Key Details
Sold Price $1,225,000
Property Type Single Family Home
Sub Type Single Family Residence
Listing Status Sold
Purchase Type For Sale
Square Footage 4,802 sqft
Price per Sqft $255
Subdivision Estates Of Cohasset
MLS Listing ID 72723198
Sold Date 11/30/20
Style Colonial
Bedrooms 4
Full Baths 3
Half Baths 1
HOA Fees $415/mo
HOA Y/N true
Year Built 2016
Annual Tax Amount $12,615
Tax Year 2020
Lot Size 0.460 Acres
Acres 0.46
Property Description
Welcome to Cohasset! Beautiful home with open and dramatic floor plans. Outstanding features including expanded Palladian kitchen with large island for entertaining, hardwood flooring, elegant crown molding, gas fireplace, Stainless Steel KitchenAid appliances, granite counter tops in kitchen and bathrooms, home office, gym, dry bar, walk out lower level, whole house generator, fenced-in backyard, and much more. You will fall in love with this home and all this quintessential New England beach town has to offer! Beaches, lighthouse, Music Circus, farmer's market, Holly Hill Organic Farm, commuter rail, restaurants, shops, and soon to be revitalized harbor.
Location
State MA
County Norfolk
Zoning RB
Direction 3A to Beechwood to Walnut Hill Ln
Rooms
Family Room Flooring - Wall to Wall Carpet, Cable Hookup
Basement Full, Finished, Walk-Out Access
Primary Bedroom Level Second
Dining Room Flooring - Hardwood
Kitchen Flooring - Wood, Pantry, Kitchen Island, Deck - Exterior, Stainless Steel Appliances, Gas Stove
Interior
Interior Features Bathroom - 3/4, Bathroom - Tiled With Shower Stall, 3/4 Bath, Home Office, Exercise Room, Bonus Room
Heating Forced Air, Humidity Control, Natural Gas
Cooling Central Air
Flooring Wood, Tile, Carpet, Engineered Hardwood, Flooring - Stone/Ceramic Tile, Flooring - Hardwood, Flooring - Wall to Wall Carpet
Fireplaces Number 1
Fireplaces Type Family Room
Appliance Oven, Microwave, Countertop Range, Freezer, Washer, Dryer, ENERGY STAR Qualified Refrigerator, Wine Refrigerator, ENERGY STAR Qualified Dishwasher, Range Hood, Wine Cooler, Gas Water Heater, Tank Water Heater, Utility Connections for Gas Range
Laundry Flooring - Stone/Ceramic Tile, First Floor
Exterior
Exterior Feature Rain Gutters, Professional Landscaping, Sprinkler System
Garage Spaces 2.0
Fence Fenced/Enclosed, Fenced
Community Features Public Transportation, Shopping, Pool, Tennis Court(s), Walk/Jog Trails, Golf, Bike Path, Conservation Area, House of Worship, Marina, Public School, T-Station, Sidewalks
Utilities Available for Gas Range
Waterfront Description Beach Front, Harbor, Ocean, 1 to 2 Mile To Beach, Beach Ownership(Association)
Roof Type Shingle
Total Parking Spaces 4
Garage Yes
Building
Lot Description Level
Foundation Concrete Perimeter
Sewer Private Sewer
Water Public
Architectural Style Colonial
Schools
Elementary Schools Osgood/Deer
Middle Schools Cohasset
High Schools Cohasset
Read Less
Want to know what your home might be worth? Contact us for a FREE valuation!

Our team is ready to help you sell your home for the highest possible price ASAP
Bought with Margaret Dawson • Engel & Volkers, South Shore





